Need help with the layout of kitchen/living area
sgabello
9 years ago
Featured Answer
Sort by:Oldest
Comments (15)
decoenthusiaste
9 years agosgabello
9 years agoRelated Discussions
Kitchen diner/living area layout ideas
Comments (1)We would like one of our design team to discuss this with you. Please feel free to contact us if this something you would like to do!! Please look at some of our previous projects !! Regards Anthony...See MoreNeed help with design of kitchen and living area
Comments (3)Hi. Have you ever considered a real interesting eye catching piece of art work to really brighten up an area, I think a select piece of art would really make the space stand out, add interest, colour, texture and add a great talking point to the room.... Please check out my website if you like the idea and please get in contact, commission work is also welcomed so if you like a particular style I can do in a select colour palette and size as an original piece…..I’m also able to produce all original paintings in high end print format, in any size same or smaller than the original. (all within proportions to the original so not to cause distortion) All prints shown are Giclee prints onto soft textured fine art media. All prints come with a white border these can be made to measure too. So lots of options, www.guigsart.co.uk...See MoreHelp needed for dining/living area layout
Comments (1)Hi Sean, I think it is a fine layout! Only suggestion: may be better to get large corner sofa instead of two, it will give you more seating places, especially when you have parties. Side table in the corner will not be as practical as coffee table because only two persons seating close to it will be able to reach. As I understand you have TV stand at the wall? What do you think of wall bracket? If to place TV on a wall, then you could face it to dining or kitchen area, when you need it and it will give you more room to walk around. Especially if you will decide to get coffee table....See MoreAny layout suggestions for the kitchen/living area?
Comments (11)In a small space a walk through corridor like the one you have next to the kitchen is a bit of a waste of space. it would have been better to put the kitchen at the far end with a dining table at the window seat. this way the living area would feel bigger. The utility room can stay with an entrance through the shower room. This is not a major change to do. Check out what we do, we specialise in floor plan design. We’re always happy to help if you need any further advice. If you’d like one of our floor plan design experts to help you optimise your space - visit our website: www.betterspace.co We offer a low, a fixed-price package that include tailored design, furniture layout recommendations and a professional floor-plan drawing as well as a 3D package which includes a 3D floor-plan and photo-realistic images that will help you visualise your new design. You can use promo code ‘houzz’ for a further 15% discount!...See Moredecoenthusiaste
9 years agoambersarris
9 years agosgabello
9 years agodecoenthusiaste
9 years agosgabello
9 years agosgabello
9 years agobgfuqua
9 years agosgabello
9 years ago
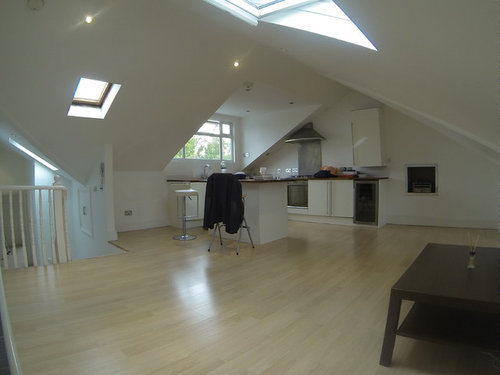

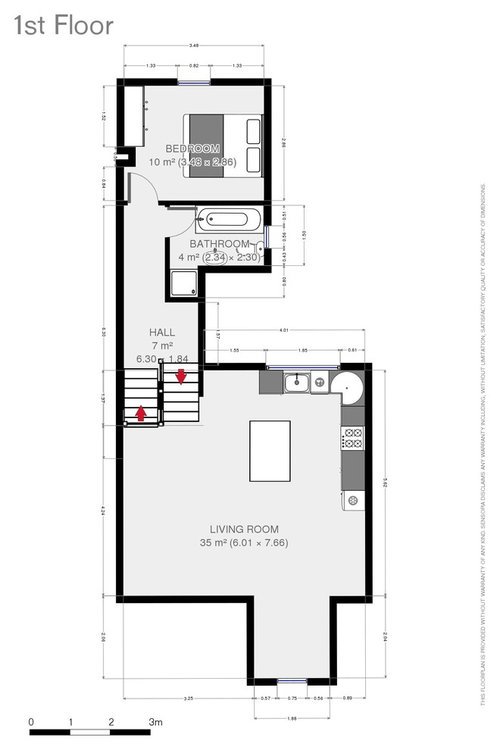

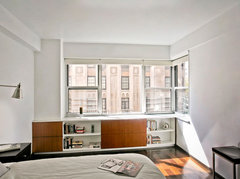

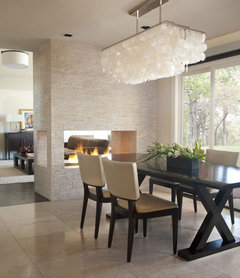
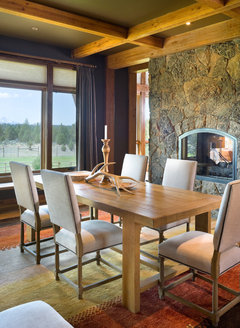
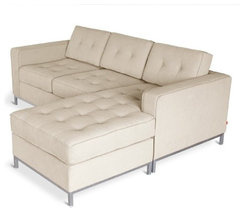


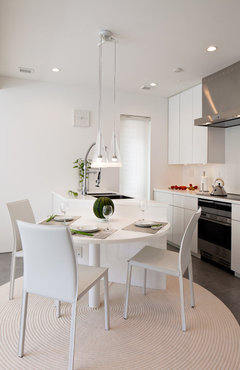
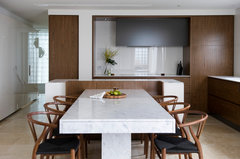

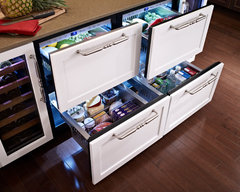
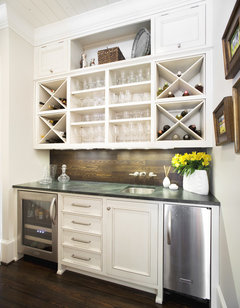

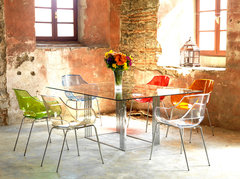
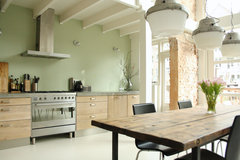
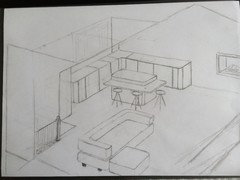
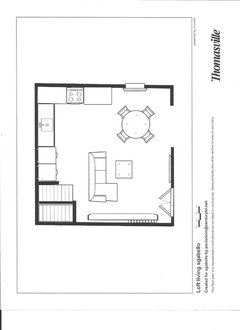
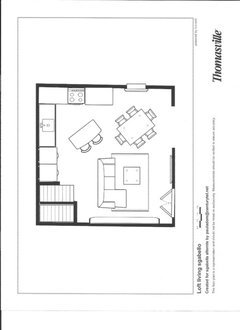
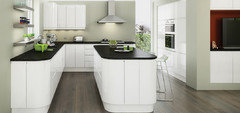
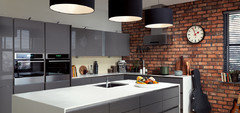
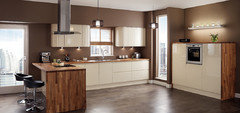





OnePlan