Open space
katieme2015
8 years ago
Featured Answer
Sort by:Oldest
Comments (89)
katieme2015
8 years agominnie101
8 years agoRelated Discussions
New open plan space - ideas for the snug/lounge space?
Comments (6)I think your snug will always seem a little dark as the room has been elongated with the extension. I think the best you could do is pop a mirror in the snug, the biggest you can afford to see if that makes a difference. A lighter coloured rug possibly? It's a great space though and I like the wallpaper :) It would be a shame to lose the original door but could you change it for one with glass panels in to let light in from the hall?...See MoreClic clac sofa bed in open space
Comments (1)You could put a console table behind the sofa...See MoreTurning 70s bungalow into open space
Comments (10)Here's my take on the whole thing - lots of moving about, changing of crazy opening outward doors and random wardrobes. I've managed to avoid dismantling the Chimney breast, which would be a horrid job. Lose a bedroom to gain better bathroom and separate shower room. Change the dining room to a study and walk in closet for coats, shoes etc. Better layout of kitchen and dining area. As you see, I took out the window allowing for a shower room, thus, if you wanted to, you could eventually extend the dining area to the right - I did have to re-site the boiler, so if you do extend, make sure you still have room to vent....See MoreBefore & After: A cramped kitchen re-modeled to an inviting open space
Comments (6)Hi everyone. We are sorry that you feel this way, so we have attached a few images below to demonstrate the entire kitchen before the makeover. We tend to use 1 - 2 images maximum for this type of post and we can see that this has limited the ability for full clarity on the kitchen before. We hope this helps and thank you for engaging with us!...See Moreminnie101
8 years agomrsmcee74
8 years agomrsmcee74
8 years agokatieme2015
8 years agokatieme2015
8 years agokatieme2015
8 years agominnie101
8 years agomrsmcee74
8 years agomrsmcee74
8 years agokatieme2015
8 years agokatieme2015
8 years agomrsmcee74
8 years agokatieme2015
8 years agominnie101
8 years agomrsmcee74
8 years agokatieme2015
8 years agokatieme2015
8 years agokatieme2015
8 years agokatieme2015
8 years agokatieme2015
8 years agokatieme2015
8 years agominnie101
8 years agokatieme2015
8 years agominnie101
8 years agomrsmcee74
8 years agokatieme2015
8 years agokatieme2015
8 years agomrsmcee74
8 years agominnie101
8 years agokatieme2015
8 years agokatieme2015
8 years agokatieme2015
8 years agokatieme2015
8 years agomrsmcee74
8 years agomrsmcee74
8 years agokatieme2015
8 years agominnie101
8 years agomrsmcee74
8 years agomrsmcee74
8 years agokatieme2015
8 years agominnie101
8 years agokatieme2015
8 years agoirenecb
8 years agokatieme2015
8 years agokatieme2015
8 years agominnie101
8 years agokatieme2015
8 years agokatieme2015
8 years ago
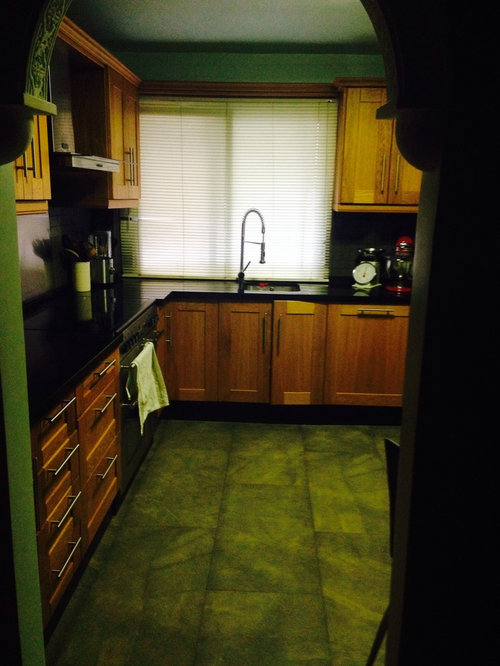
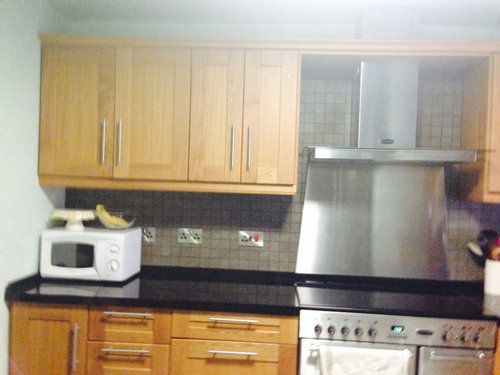
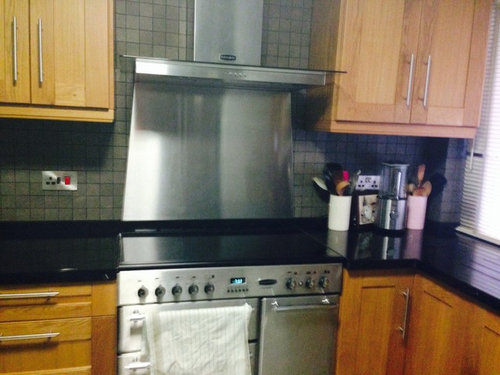
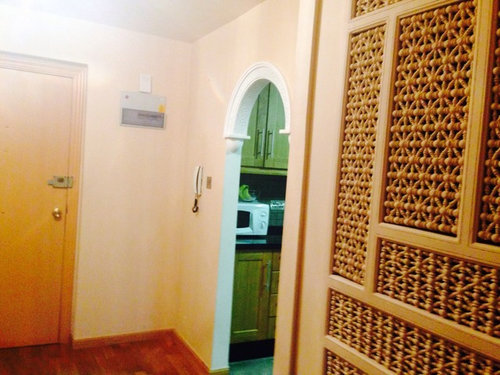
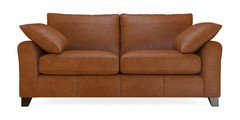
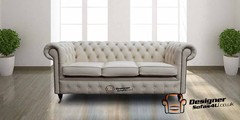
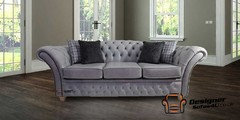
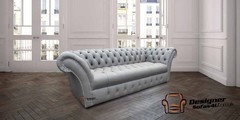
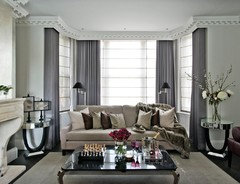
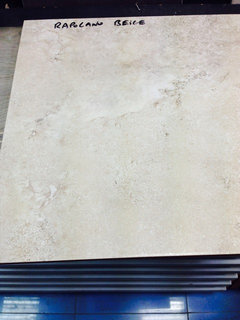
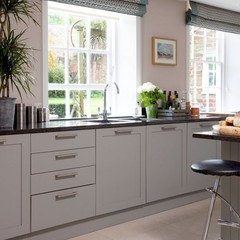
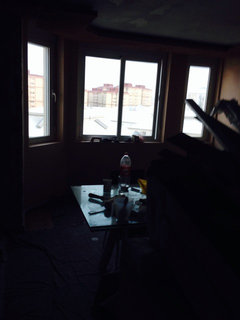
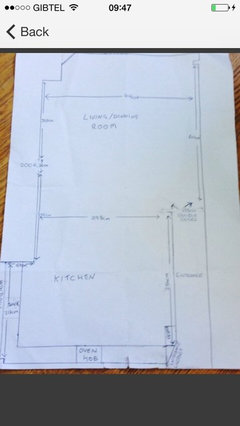
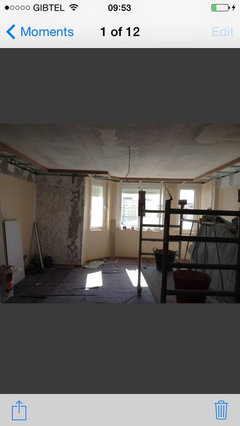
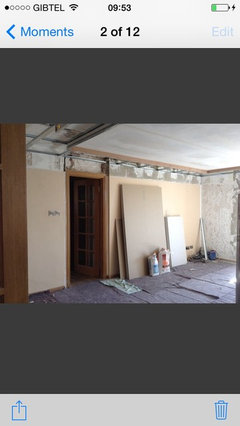
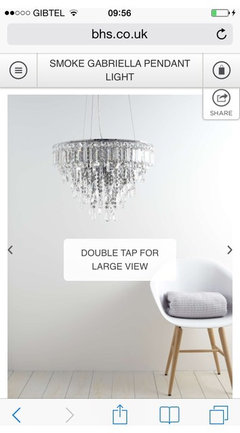
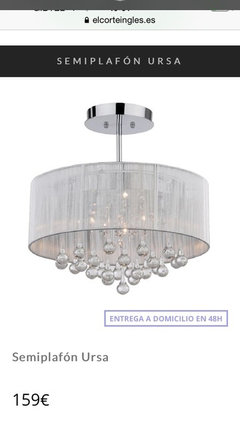
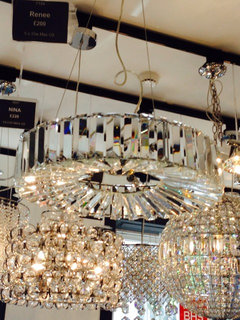
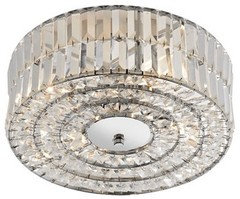
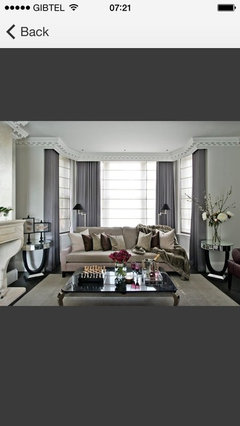
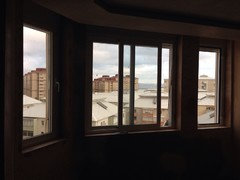
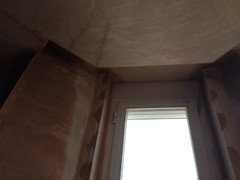
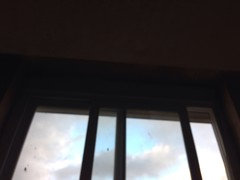
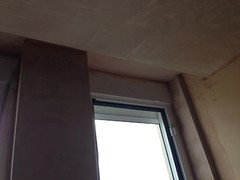
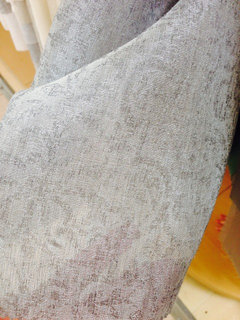
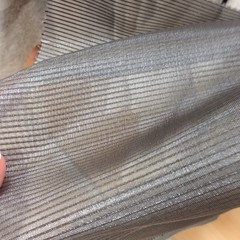

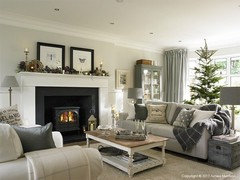
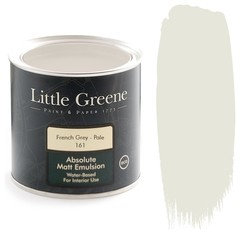
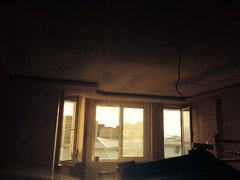
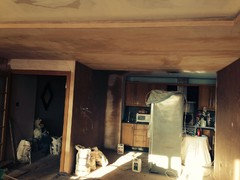






OnePlan