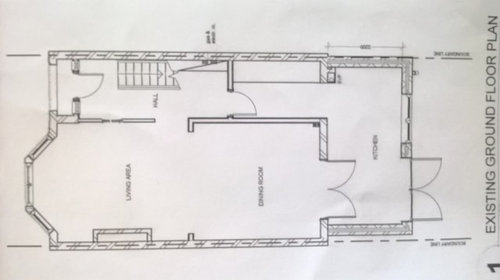Remodelling the ground floor
stef2005
8 years ago
The Brief:
We have just had planning permission granted to extend our house out to the garden by two meters (I attach an image of the existing floor plan). In light of building out and putting underfloor heating in on the whole ground floor we are looking to remodel and optimise our ground floor living space for us - where does the kitchen, the lounge, the dining space go???? We are happy to turn it all around just not sure how. We’d like 26mm sliding doors at the back of the house (where currently the kitchen is) to make best use of our very nice view and also keep the size of the low bay windows at the front.
Who can help us make the floor space work for us in the best possible, ie functional and aesthetic way?
Our requirements:
Good-sized kitchen (incl. fridge/freezer, oven, microwave, dishwasher) - cooking is important in this house;) Oh, and I don't want an island
Small WC
· Utility (washing machine) - if possible
· Dining space for table with 8-10 chairs
· Lounge with woodburner
Grateful for any pointers or advice.
Stef

Houzz uses cookies and similar technologies to personalise my experience, serve me relevant content, and improve Houzz products and services. By clicking ‘Accept’ I agree to this, as further described in the Houzz Cookie Policy. I can reject non-essential cookies by clicking ‘Manage Preferences’.






Anonymous
OnePlan
Related Discussions
Ground floor Remodel
Q
Remodel Help Required!!!!
Q
Victorian Renovation + Rear Extension in London
Q
Remodel Ground Floor - Victorian Terrace London
Q
Cooper Bespoke Joinery Ltd
Jonathan
JBD Architects
John Roberts Design Ltd