Problem with metro tile with grey grout in kitchen
cloppy
8 years ago
Featured Answer
Sort by:Oldest
Comments (29)
cloppy
8 years agoRelated Discussions
What shade of grey grouting with white flat retro metro tiles?
Comments (6)Hello allyallyally3, I think it depends how much contrast you want to show.. I don't think it will make anything look closer but the darker the more pronounced the aesthetic.. I quite like the dark and I think it looks really stylish.. (don't take notice that they are kitchen image- just to show the grout and how light or dark can look quite different.. Either way I think it's really nice! : ))...See MoreGrey grout for white metro tiles
Comments (3)Hello Carol, What about a darker grey. Mapei have a good selection.. I think if you want to make a statement with coloured grout as it's gr8 for subway tiles, from my experience I would suggest darker.. Light is not anywhere near as interesting.. but that's because I'm sitting here looking at mine! : ))...See MorePOLL: Metro tiles - hit or miss?
Comments (56)I used white ones with white grout as splash back around hob and just up to window height around the rest of the kitchen. They were inexpensive and look quite stylish and unobtrusive. I would never opt for coloured or patterned tiles as they would inevitably date and tiling is SO permanent. I do however hate them with dark grout....See MoreWhite Metro Tiles With Grey or White Grout?
Comments (9)It comes down to personal taste doesn’t it? I prefer white tile with white grout as I think the grey grout has a grubbiness about it, rather like public toilets in the 1960’s and 70’s. Obviously if you are relatively young then you will not have this wonderful memory lol!...See MorePat Oliver Interior Design
8 years agolast modified: 8 years agocloppy thanked Pat Oliver Interior Designcloppy
8 years agoLTS
8 years agoRe:Design Architecture
8 years agoJonathan
8 years agoRe:Design Architecture
8 years agoRevive Your Space
8 years agojuliekfn
8 years agoannarocks123
8 years agoRe:Design Architecture
8 years agoSimon R
8 years agoiolosdad
8 years agojayboyd
8 years agominnie101
8 years agoTracy Sidaway
8 years agocloppy
8 years agojackydahlhaus
8 years agoiolosdad
8 years agoSimon R
8 years agoKate Howell
7 years agoLiz Walsh
7 years agoJmt Tiling
6 years agoDaisy England
6 years ago
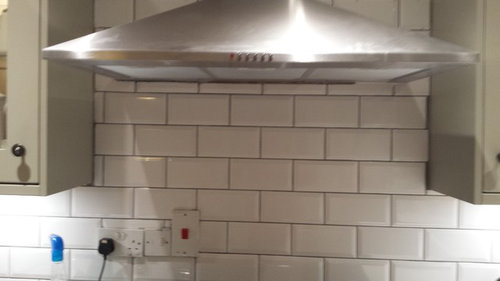
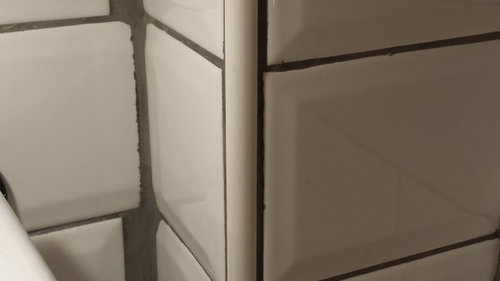
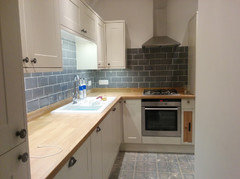
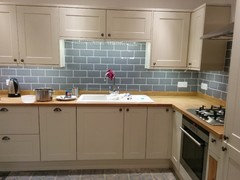
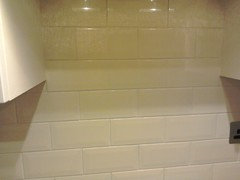
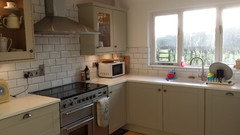

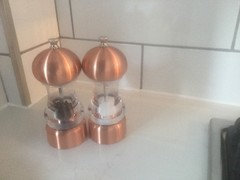
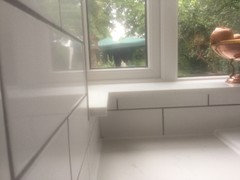
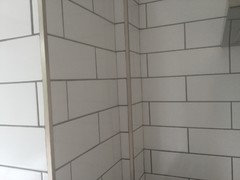
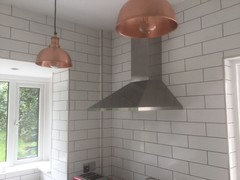
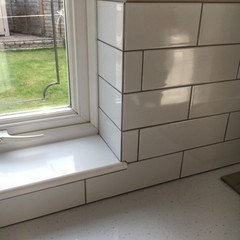





juliekfn