1980's Bathroom to Elegant Accessible Spa Bathroom
8 years ago
last modified: 8 years ago
Featured Answer
Sort by:Oldest
Comments (7)
Related Discussions
Before and after - our bathroom
Comments (1)Great work - what an update! I'm not sure about that jacuzzi bath either......See MorePlease save my bathroom! Too much going on:-(
Comments (17)Hi Stefka, The bathroom is coming along nicely. Is the bath panel a match to the sink base? What material is the floor, vinyl or wood? If it's wood and you're not happy with the colour, have you considered either bleaching it, then colour washing it to a similar colour to the tiles around the bath or staining it darker? (Going darker will make the bathroom seem smaller.) To keep the textures and colours as simple as possible, paint the plaster walls a colour that is 2-3 shades lighter than the square wall tiles. A different colour will chop the room up more. A big mirror over the sink ledge, wall to wall, will make a huge difference to the feel of the room. It will reflect light all around and visually double the space. Colour can be added through towels and accessories like special bottles for oils and lotions. Your tiles look to be a pinky beige so look at neutrals or pale turquoise. Dunelm Mill has a good selection http://www.dunelm.com/product/so-soft-zero-twist-towels-1000016871 or http://www.dunelm.com/product/egyptian-cotton-bathroom-collection-b01010 If you are overlooked and want privacy throughout the day and night, why not consider waterproof plantation shutters. They will give you light if you angle the louvres and total privacy at night. http://www.purelyshutters.co.uk/window-shutters/plantation-shutters/waterproof Because your window is in the shower area, fabric will rot and mildew very easily. Plastic shutters can be wiped down with ammonia and water in the course of cleaning the bathroom and allow access to the window for cleaning and ventilation....See MoreWhich bathroom layout to go with ??
Comments (5)Option 1 or 4. Option 1 - would depend on which way you access your cupboard and how desperate you are for the storage it provides. Option 4 - I would flip the door to open the other direction and consider changing the radiator to a towel radiator. This option will give the more spacious feel at the sacrifice of the cupboard. There are ways to incorporate additional storage, such as making a full cabinet under the sink....See MoreIdeas needed for this bathroom
Comments (9)Hi Kellyanne, a jacuzzi bath sounds nice! If you're looking to fit a shower in as well, do take a look through our collections http://www.smartshowers.co.uk/The-Collections I don't know what kind of style you're going for but here are some ideas... Minimalist: MySlim Rettangolari Chromed stainless steel 3 mm ultra-slim shower head with non-liming silicon nozzles that give a relaxing rain sensation on the skin. Patented technology and design. Mia Cascade With aesthetics limited to the indispensable, the built-in MIA rain and single cascade shower offers freshness and consistent proportions. Classic: Ritz Bell shaped Ø 200 mm swivel shower head with curved 280 mm wall arm. One way inlet. Frame Stainless steel built-in shower head with relaxing rain nozzles, surrounded by an embossed frame for a decorative edge. Contemporary Spa Shower Systems: Vehla MySlim Ambiente Shower column in brass with fixed, ultra-slim shower head and integrated progressive valve. Best of luck with the bathroom redesign, and if you'd like any more info, please do not hesitate to get in touch. Tel. 01793 822775 Email. admin@smartshowers.co.uk Thanks, Maxine, Smart Showers Ltd...See More- 8 years ago
- 8 years ago
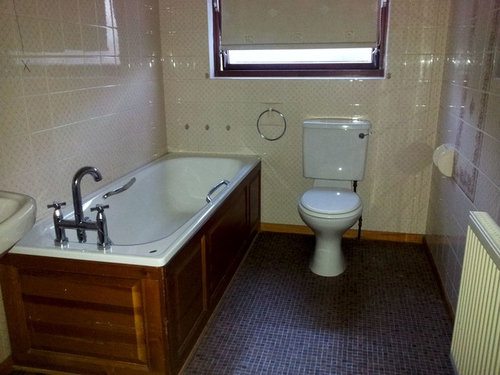
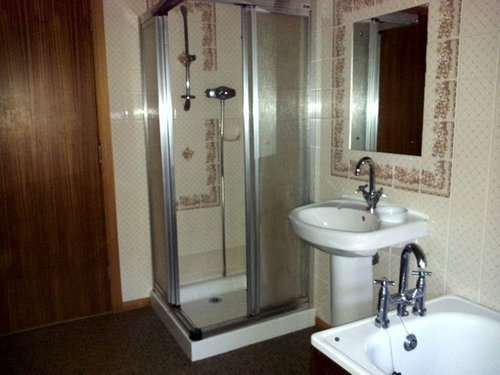
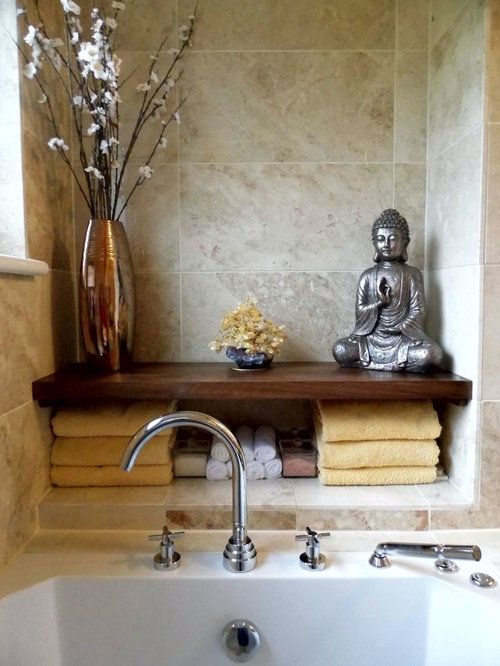
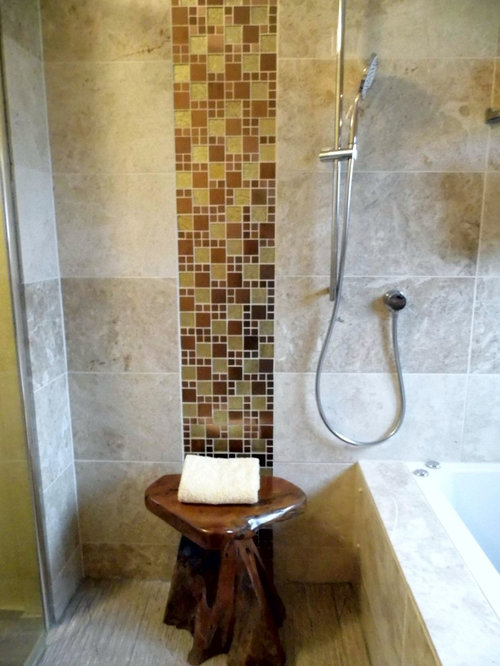

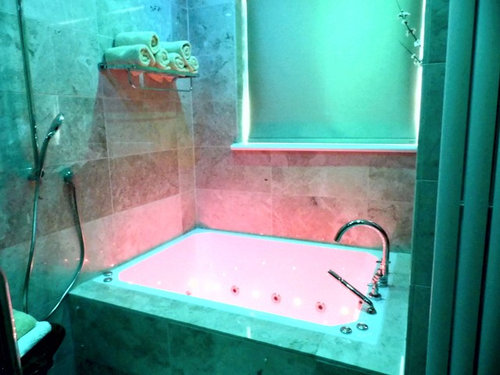
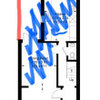
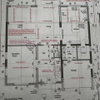
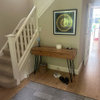
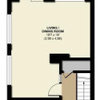

BigBathroomShop