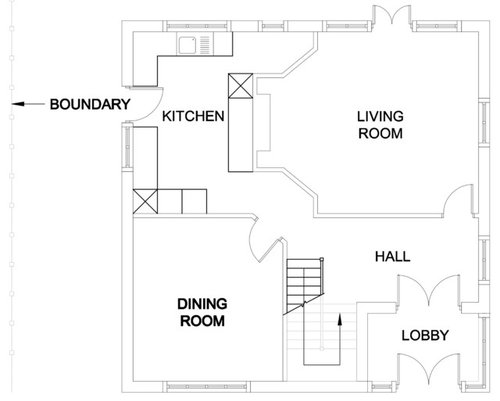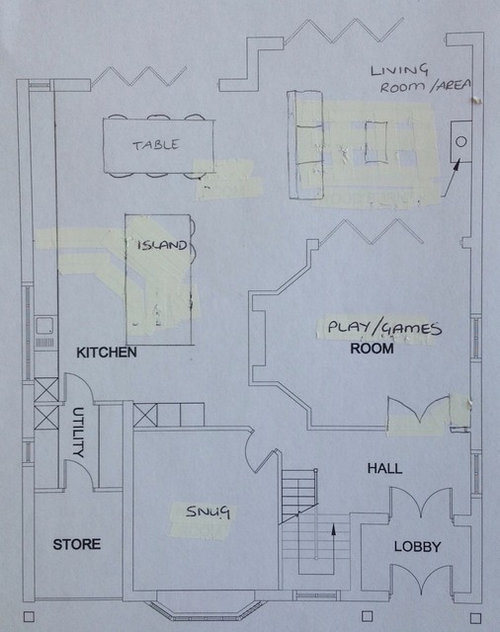Floor layout
jenniewren26
8 years ago
Featured Answer
Sort by:Oldest
Comments (9)
Design Spec Ltd
8 years agojenniewren26
8 years agoRelated Discussions
Kitchen diner ground floor layout ideas?
Comments (8)Hi Will, I don't think there is any form of industry standard or even a regulation minimum (although enough space to fully open a cupboard door is the bare minimum). However different sources give recommended spacing. the link below gives 36in (90cm) as a minimum for walkway widths. but some recommend more (eg 100cm or even 120cm). It really depends on what you feel is more important for your kitchen layout: more cupboard/worktop space or a more open walkway in and out. https://www.houzz.com/magazine/how-much-space-you-need-and-what-to-do-if-you-dont-have-it-stsetivw-vs~95713633 Personally, I aim for 120cm or more between cupboards in the main kitchen, but 90cm is fine for the entry into the kitchen area as it is less likely for someone to stand in this space whilst someone else needs to pass into the kitchen. Absolutely the best idea is to live in the space for a bit to see how you use the current layout and ways that you want to improve it and it gives you plenty of time to come up with ideas. What would you think if the garage/office/playroom be accessed from the living room instead? If you really needed a second freezer, then is there space in the area under the stairs that isn't going to become the W/C? I hope that's given a few different things to think about! I hope everything goes well with the move in, rewire and renovation. Please keep us posted with your progress and any new ideas! Kind regards Phill...See MoreNew floor layout plan advice
Comments (3)1 bedroom will have 2 adults. 2 bedrooms will be occupied by my 2 children and the 4th room for guests. The main bedroom and 2 kids rooms will need space for wardrobes and beds. The kids bedrooms would ideally have desks, but due to lack of space cabin beds which include desks might be best! Our existing "adults" bedroom has built in wardrobes so we would probably replicate that. Any help would be gratefully received!!...See MoreGround and first floor layout? Please help!
Comments (5)If you don't need the 4th bedroom downstairs, I'd move the office upstairs to the quietest room and then use the space downstairs for a bigger entrance hallway with storage space - also increase the utility space, probably combining utility with the hallway storage. Having a large utility/bootroom is really useful. Or you could add a downstairs toilet in the current office space too - provide it with the window to the front - but then you're not getting a wider hallway, just better storage off of it. Ideally, I'd rather make the ensuite shower room into a jack-and-jill type bathroom, with access from the guest bedroom as well as from the hall - removing that small cupboard behind the bedroom door and moving doors a little would work (and move toilet to be on the same wall as sink). Am not sure whether I'd rather the guest bedroom was the 'formal' lounge though, rather than having to walk all the way through the kitchen, the dining room and the other lounge area to get to it? Upstairs, if you really need a separate bathroom for each kid then I'd add one to the bottom right bedroom, with shower room in the bottom section of the top right bedroom. Middle bottom room gets the family bathroom to themselves, albeit not an ensuite, shared with the top right office....See MoreHelp with Ground Floor Layout
Comments (10)I don’t think the dining space towards the back of the room is big enough for the table and I think there are kitchen compromises too. I would choose your plan with the kitchen at the back. personally I would have a hob on the island and the sink to the side- I would also have a big fridge, big freezer and eye level ovens You don’t have to have a downstairs utility room, the entranceway looks big enough for built in storage for coats and the vacuum, there is a good chance the washing machine can go upstairs so you could create an extra reception room downstairs. I suspect it will be easier to use the space if you knock the two front receptions together....See MoreJune Hulton
8 years agoJonathan
8 years agoOnePlan
8 years agoGill Wilkinson Interiors
8 years agoN7 Design Studio Ltd.
8 years agoDesign Spec Ltd
8 years ago







jenniewren26Original Author