Help! House layout dilemma
jophilip1
7 years ago
Featured Answer
Sort by:Oldest
Comments (11)
Helen C
7 years agojophilip1
7 years agoRelated Discussions
Large kitchen layout dilemma, help!
Comments (5)Hi diviyag, I have looked at your proposed plan and noted a just few ideas on the drawing attached here.This U shaped kitchen would be improved with a peninsular ( they aren't just a feature of the 70's anymore!) and I would recommend this to make a soft divide to a large open space. But importantly if the hatched section (breakfast bar style) was raised slightly it would provide a place for closer social interaction with the kitchen (imagine sitting there on a bar stool whilst someone else prepares food) we don't always want to sit formally at a table....AND it would also provide a screen on the opposite side of it on the worktop for busy mess which we cant always avoid. This is a priority for an open plan scheme. You could actually think about putting the dishwasher and bin there too, as washing up will likely arrive to the kitchen from the table and this would be a good spot to put it down ready for stacking into the dishwasher. Position the sink where you have put the hob. You haven't mentioned fridge but if you wanted to have a tall fridge (integrated) or a USA FF place this on the wall between the patio doors and kitchen window. I would recommend creating a feature wall where I have reappointed the hob. Would advise further if I knew more about the project/ your style/ appliance requirements etc. Now is the time to think about your lighting - again a priority for an open plan scheme. To get you started; you need to create at least one light source which is not just from the ceiling i.e. mid height. You have an opportunity for a nice side board/ dresser on to which you could add 2 x table lamps. Add a feature chandelier pendant over the table if possible. Add smaller pendants over the peninsular. If you make a recess in the wall for the TV to sit in (50-75 mm) you can 'hide' it when not in use by various home tech solutions, or use a fixing mechanism to tilt the screen to serve dining table / sofa area . Finally to bring your styling up to date by adding large floor standing plants....See Morelounge layout dilemma - we can’t agree, need help.
Comments (6)If you've got a family room I might be tempted to put a tv in there, use the dining room as a snug and have a table and chairs with a small sofa in the living room. Alternatively use the family room as your main living room and the dining room as play room (depending on age of child/ren). The proposed layout doesn't allow for much seating and also blocks the path from the kitchen and seems quite close to the stools. I think just seeing half of the back of the sofa may also look slightly odd?...See MoreHelp needed! Layout dilemma for kitchen diner / space planning
Comments (16)I completely agree with OnePlan. Take your time. Don't settle for less (unless your budget really doesn't allow..). I sell and design kitchens and my boss pays me per hour, not commission. And everyone gets the same lowest possible price. People can come back time and time again, until their kitchen fits their needs perfectly. I hear plenty of stories on people being pushed into a signature or lured in with discounts. Or salesmen without any technical insight/background. Or designers not really listening to someone's needs/wants. It saddens me. A kitchen is not a car you can trade in after a year or so. Always look for something you can live with for 10 years plus (and longer). Your workspace would ideally be 80cm (minimum), that means the area inbetween sink and hob. Every other bit of surface can be used to place other items, make a drink, etc. When you regularly work with two people you could downsize the tall cabinet left of the ovens to a 30cm pullout larder, so a 90cm drawer cabinet could go next to it (for example)....See MoreHelp with extension layout + split-level dilemma
Comments (2)I agree with you that if the extension is 2.7m deep internally it isn’t big enough for a living or dining space so keep it all one level. You might want to investigate the possibility of putting a spare bedroom or playroom on a semi basement level below your extension as it may not be significantly more expensive than what you will have to build for your planned extension. You might also consider the possibility of building an alternative extension that is not full width but is deeper if that makes planning the space easier...See MoreA B
7 years agojanelouisethomas
7 years agoEquilibrando... Space Planning with Feng Shui
7 years agolast modified: 7 years agoalyper
7 years agoHelen C
7 years agoHelen C
7 years agoJonathan
7 years ago
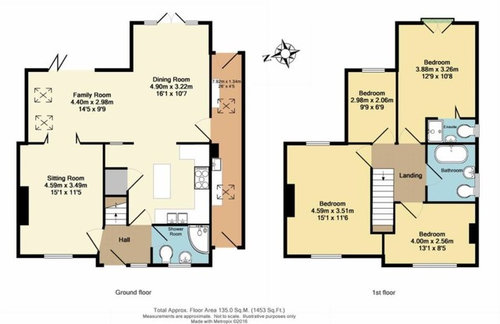
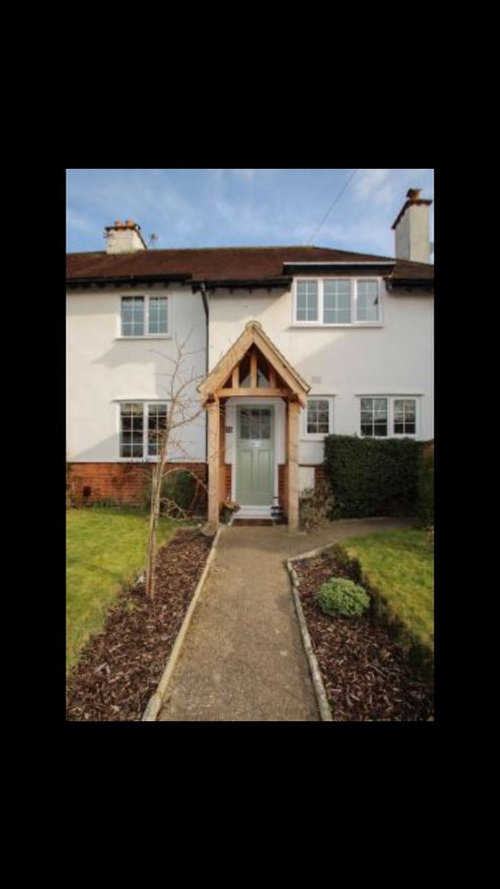

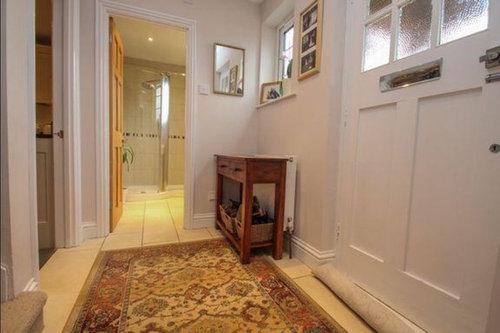
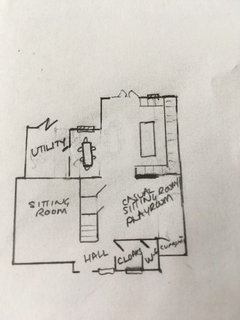
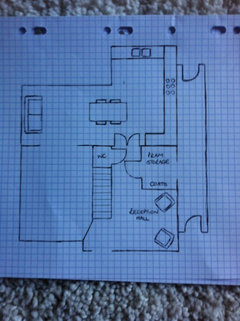





Helen C