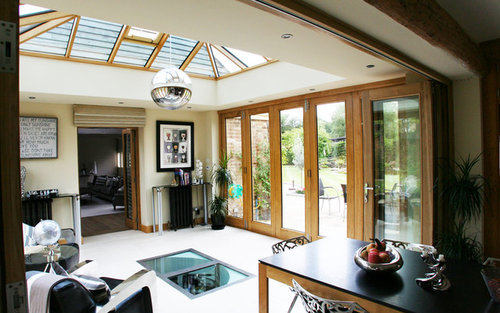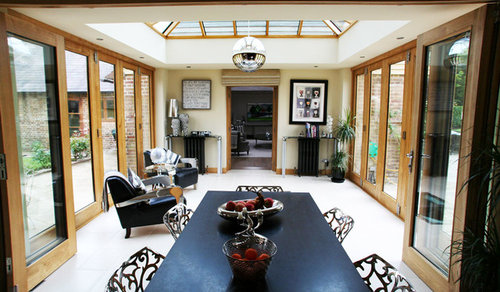Optimising the use of a dead patio area with a bespoke oak orangery
Richmond Oak Conservatories Ltd
7 years ago
last modified: 7 years ago
The design and build brief from our client in Surrey for this seasoned oak orangery was to optimise the use of a dead patio area and link two buildings; the main house and a barn conversion.

Therefore extending the existing kitchen in one building through to the new orangery, incorporating a spiral staircase wine cellar within the orangery floor and provide new access to the lounge area within the other barn building.

The orangery features a large oak roof lantern maximising natural light especially through to the kitchen area and as a result of using folding sliding doors on the sides allows the whole area to be open to their landscaped garden.

The orangery has a microporous stain finish to reduce ultraviolet light damage and the roof incorporates the latest, soft blue, easy clean, solar control glass having a 0.9 u value and keeps out 83% of the unwanted heat in summer.

Click HERE to step inside (well almost!) and take a 360-degree virtual tour of this orangery & click HERE to view more images of this stunning project.
You can also watch a short video below to see how we made this project come together for our client, from concept design to build to reality!
Enhance your home living environment with a bespoke oak conservatory or orangery from Richmond Oak Conservatories
Houzz uses cookies and similar technologies to personalise my experience, serve me relevant content, and improve Houzz products and services. By clicking ‘Accept’ I agree to this, as further described in the Houzz Cookie Policy. I can reject non-essential cookies by clicking ‘Manage Preferences’.






Related Discussions
Right, my en suite bathroom - do your worst!
Q
Houzz Live Chat - Tips for dressing your windows, September 4th, 3pm
Q
POLL: Conservatory or extension?
Q
Unique Oak Orangery Design in Surrey
Q