Looking to add internal wall in bedroom - looking for advice
James T
6 years ago
last modified: 6 years ago
Featured Answer
Sort by:Oldest
Comments (49)
Related Discussions
Fresh look for bedroom
Comments (36)I agree that that duck egg blue would be worth considering or perhaps a grey/ mauve colour for the waIls and bed cover/ cushions . I would as others have suggested , certainly get rid of the picture above the chest and replace it with a large mirror with a decorative frame . It's not clear what the present lighting is or if you have a bedside table but a nice lamp either on the chest or beside table would help create a nice atmosphere . Also I would replace any curtains with a Roman blind in a complimentary fabríc with black out lining . If you look on line you can get these quite reasonably just make sure you get the measurements right . The blind should sit out side the window recess so when drawn up it gives a sort of pelmet effect...See Morecreating a bedroom using an Internal wall
Comments (9)Hi everyone. Thanks for your comments. I cannot afford a loft conversion and the roof is a hip end which would require turning it into a gable end and needing a dormer but I may be able to afford to build on top of the kitchen extension. The room would be very small though. The creation of the aforementioned corridor gives me an extra wall that I can put furniture against as I have downsized from a 5 bed to 2.5 bed. It won't be a dark room as it has double french doors and there is another window space which is currently a double doorway leading into the kitchen. I prefer the living room at the front of the house. The light is better and there is a nicer fieplace and it is cosy. If I was going to sell, the new bedroom would be marketed as a dining room....See Morebedroom looking a bit heavy?
Comments (20)I don’t agree that blue is somehow masculine and needs prettying up with pink. And personally I think you have the proportions of room to go much further than an accent of blue. Instead I think you should paint all the walls blue, then add white soft furnishings and then an accent of another colour perhaps in a rug or soft furnishings. I would probably paint the fireplace white...See MoreLooking for a fresh new look in our master bedroom
Comments (14)Hi Amanda wow big room I’m guessing from the foliage and the air con it is not in UK? Are you renting or have you bought, just asking as you would have more choices if you own. Great to have lots of windows and light but they eat up all your wall space don’t they? Do you like having your bed under the air con? If you had a head board you could move it against the wall with the windows with blinds on then it would be facing as you walk in. You could then get the tv on a nice chest of drawers unit on either the left or right walls between the windows. Colour wise as you have a lot of green already I would suggest an earthy terracotta which if you were brave enough could be in a wash effect which would be more subtle, however if you want to bring in pinks and purples in the soft furnishings as previous suggestion then terracotta would clash. I would consider whatever colour you do the walls to take up over the ceiling as that will make it more cosy and blur the lines of walls and ceilings. Re wardrobes it depends how much storage you need if you need a lot then fitted would probably work best - you could use rattan blinds to drop down over openings if you got sick of looking at the clutter. I have seen lots of people replace solid doors with cane inserts so they look less imposing will post some pics for you...See MoreJames T
6 years agoJames T
6 years agoJames T
6 years agoJames T
6 years agoJames T
6 years agoJames T
6 years agoJames T
6 years agoJames T
6 years agoJames T
6 years agoJames T
6 years agoJames T
6 years agoJames T
6 years agoJames T
6 years agoJames T
6 years agoCelery. Visualization, Rendering images
6 years agolast modified: 6 years agoJames T thanked Celery. Visualization, Rendering imagesJames T
6 years agoJames T
6 years ago
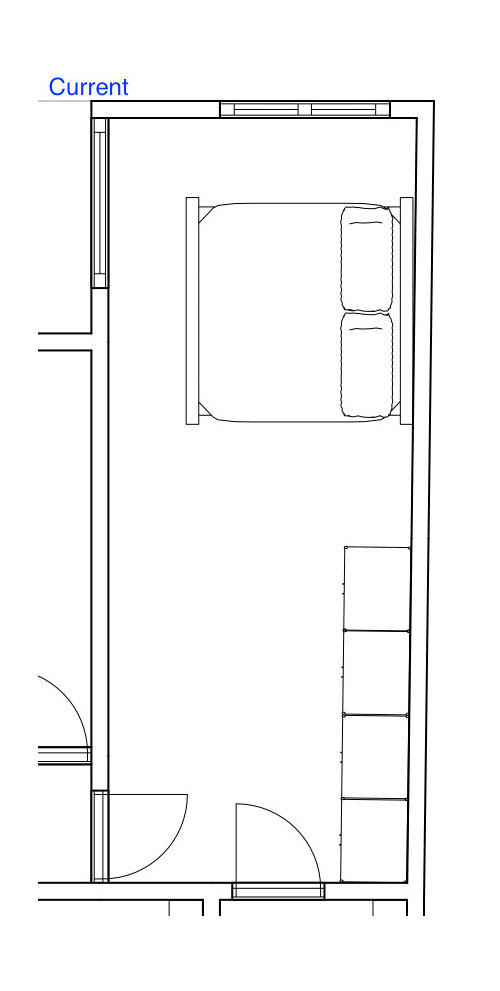
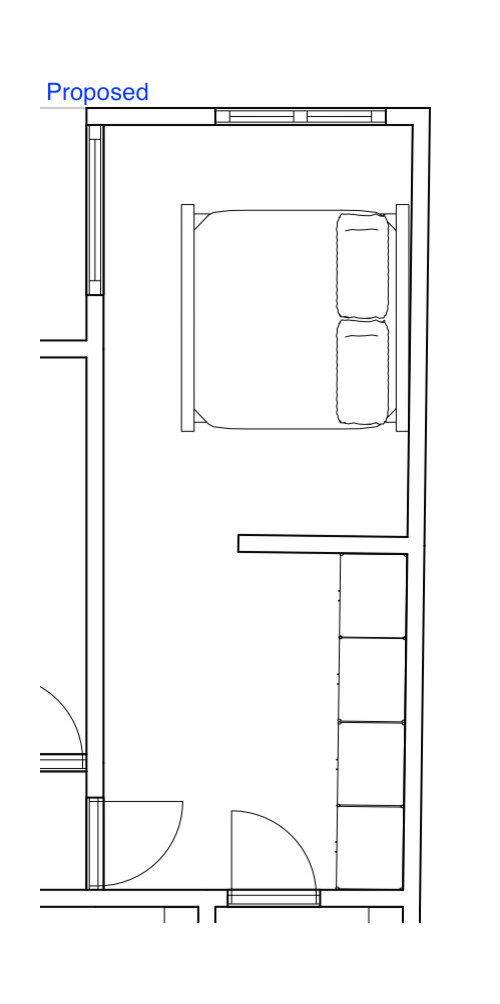
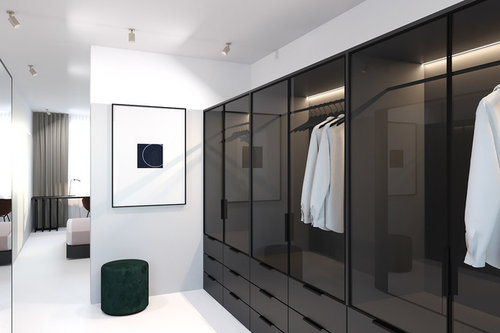




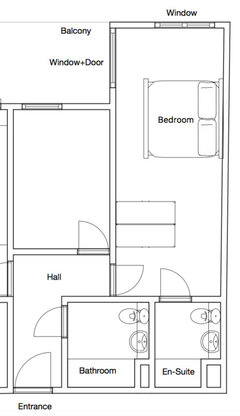
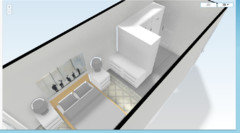



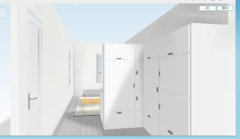
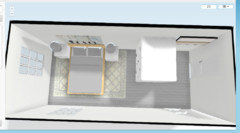





OnePlan