Seeking integrated shower / bath expertise!
It’s been a while, but progress is being made :) while we wait for the kitchen to arrive (and for DH to install it...), our attention is turning to the master bathroom.
We have a good size room - 2350 x 2400 - currently containing a bath with shower over it, sink and WC, with oodles of floor space which makes guests gasp. Imagine the door is on the bottom Short side, on the right. The bath is ahead on the other Short wall, with the sink and WC to your left on the remainder of the long wall. We have a big tall wall cabinet above the sink that stores pretty much everything we need, plus spares.
DH really, really wants to have a separate shower cubicle. This would require us to rotate the bath so it runs along the left hand wall, with the WC remaining in the corner at the foot of the new bath. The sink would go on the middle of the wall opposite the door (with a window above, so nowhere for the cabinet), and the shower cubicle opposite the door. My concern is that it is going to look really piecemeal, and will leave us with next to no storage space. DH hates clutter so I’m trying to find the best way to convince him to go for something like the photo attached.
The would require a shorter than standard bath (as Short as as 1500) to allow for an 800 wide shower. I’d probably extend the shower in front of the bath a bit, so that it’s, day, 800 wide x 1000 deep.
What would convince you to do this? And can anyone recommend a glass company in South East London that could do the bespoke enclosure at a comparable rate to an off-the-shelf version?
Thanks in advance, guys!
Caz
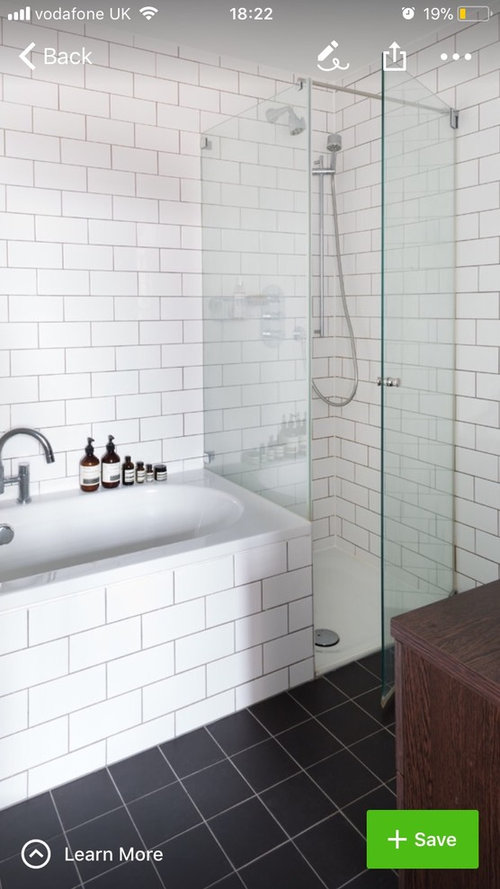
Comments (19)
Danielle H
5 years agocazSF
Original Author5 years agoThanks so much, Seasons and Danielle.
We have a shower over bath solution at the moment - it works fine for me, I think this about luxury and ‘adding value’ but having the two separate. The 800mm would only be in one dimension - the other likely to be 1000, which does push past the full width of the bath, but I’ve seen plenty of pics where this appears to work well. My worry is that the bath really will end up too short at 1500. To be honest, we rarely use it, but will come in handy for the little one arriving later in the year.
I did consider the bath-inside-wet-area concept, but the rather square aspect ratio and location of the toilet doesn’t really lend itself to that.
I did have another idea yesterday, which is to stick with shower over bath, but rotate the bath in its current corner (meaning the toilet would now be at the foot of the bath), and use the freed up floor space to do a really great vanity. We’d have 1500-1600 to play with, depending on the width of the bath, which is enough room for two sinks, or an offset sink (to right of window and therefore with mirrored cabinet above) and a lovely countertop area under the window, with oodles of space for towels and bath toys below. So we’d still get the wow-factor, but have lots of storage.
We’re just back from the US and saw lots of lovely vanities there. The appear to be rather expensive over here so might propose converting an old sideboard...
I realise this is all rather hard to visualise - I’ll post some sketches a little later!
Thanks so much!Danielle H
5 years agoI like your fourth plan, you'd just need to make sure the shower screen doesn't clash with the window.
In my last house the bathroom was tiny and I had a 1500 bath with shower over it. I never took baths but my housemate did and she said it was fine (she is around 5'5).
I will be having a big walk in shower only in my new place but in your case with the arrival of a little one I think the bath is essential! No offence to your other half but I do not like his plan!! Its too 'bitty' and looks really crowded.
I don't actually mind your original design. You could make a feature of the dead space at the end of the bath with some recessed shelving or a cupboard for storage (always handy! especially if you'll have baby products, bath etc).
cazSF
Original Author5 years ago@luciana - lovely bathroom! is your WC at the foot of your bath? How much space did you leave for it?
DH really likes the big vanity idea, but is also happy to keep layout as-is or try out my short-bath combo. I think it will be a question of costs tbh, so now I need to find a bathroom designer!cazSF
Original Author5 years agoThanks, Seasons - very nice stuff.
We realised that we couldn’t rotate the bath due to a conflict between the shower screen and the window, so we’ve stuck with the back in position and went to a store for a design this past weekend. We ended up with two ‘short bath’ designs - pics attached. I’m really growing to like the separate shower idea, and the fitted furniture gives us a bit more space along the sink wall.
Still, the quotes were ridiculous so I’m now trying to build my own bathroom from online retailers. Any recommendations?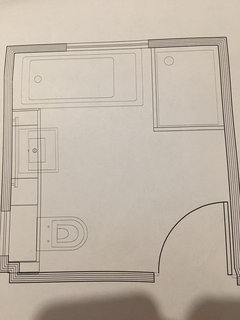
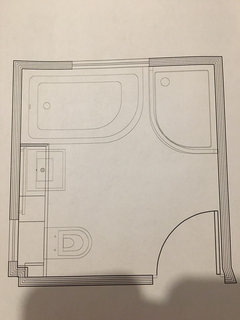
E D
5 years agoI like your two latest drawings and prefer the first one with its straight edges.
This has the added benefit, I think, of giving you slightly more space both in the shower and the bath.
Kittihawke
5 years agoAbout the shorter bath. Well I’m 5 foot 8”. We moved in December, and our new place has a short bath. It’s misery for me to use as I can’t lie down fully. It’s still handy for bathing the younger kids though and I have shower above it and a nice corner /quadrant shower in the en suite. But I do miss my “do not disturb Mummy time” in the bath tub. ( Obviously with another adult in charge of the baby.) With nice bubbles it can be like a spa visit at home and I would recommend it as a well deserved escape / stress-buster for when your little one shows up. I would have to say please don’t skimp on the bath length.Karen
5 years agoHi cazsf,
Have you considered the option of a freestanding corner bath?
What style bathroom are you going for?
Here are some links but not sure if this is the style you're going for.
Freestanding corner bath:
https://www.victorianplumbing.co.uk/orbit-corner-modern-free-standing-bath-1270-x-1270mm
Combi wc/vanity with storage (looks quite nice with the seemless worktop/sink):
https://soak.com/en-gb/toilets-and-basins/basins/basin-vanity-units/1206mm-olympia-walnut-effect-drawer-vanity-unit---lyon-pan/2001136.html#start=1
Photos also attached for ease of reference.
Good luck with the project!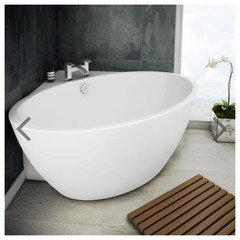
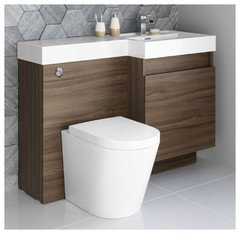
Marc Oliver Bathrooms
5 years agoHi Caz,
Try this layout, I think it gets you everything that you want, full length bath, large shower, smaller (50cm) Basin with vanity unit, you could maybe even squeeze a tall thin storage unit on that left hand wall if you found the vanity wasn't enough or put a mirror cabinet over the basin.
If you want to take this further with my company and happen to be local PM me.
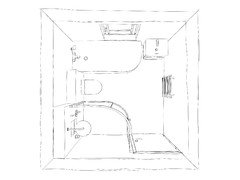
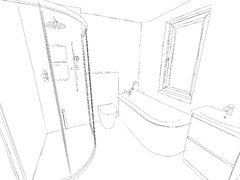
cazSF
Original Author5 years agoMarc - these are absolutely stunning sketches! Sadly, the opportunity to move our WC has passed, so we can’t put the the shower in that corner :(
I’m back to two options:
1. Keep same layout but with a shorter, 1600mm bath and bespoke shower built onto the end (only really feasible if I can find a fabricator or bathroom designer to make this happen), and some storage / fitted furniture around the WC/sink - pros are the separation of the two / luxe factor, con is that there’s nowhere for the laundry baskets
https://www.duravit.co.uk/products/all_series/happy_d2.com-en.html?product=3167994
2. Full-size bath with bespoke storage at end of bath (opposite the door), with laundry and towel storage, etc) - pros are that we maximise storage and have a full size bath, plus we could save costs around the WC / sink by skipping the additional furniture, cons... no separate shower...
Same bath but 1700x750.
I’m feeling kind of ambivalent at this point, but the builders are back and will be ripping out the old one soon so need to pull the trigger and get this stuff ordered!
Final round of thoughts?Marc Oliver Bathrooms
5 years agocazsf, I think you can still move the toilet, I am showing a void behind a stud wall behind the toilet and the shower and you can run the soil pipe in this void to join up to the hole where the soil position currently is very easily. You may also use this void to conceal the cistern. Speak to your installer and show them the drawings and they will explain how it works.
Marc Oliver Bathrooms
5 years agoIf you are local to me, come in and see me and I can explain further in person
cazSF
Original Author5 years agoMarc Oliver - I’m afraid I’m in south east London! Turns out it’s quite difficult to find local supplier that aren’t Bathstore or trade suppliers with no design capability! Builder just gave me a deadline so I actually just need to crack on and get this thing ordered in the next 24 hours.
If anyone has any suggestions, please share!cazSF
Original Author5 years agoMarc Oliver - I’m afraid I’m in south east London! Turns out it’s quite difficult to find local supplier that aren’t Bathstore or trade suppliers with no design capability! Builder just gave me a deadline so I actually just need to crack on and get this thing ordered in the next 24 hours.
If anyone has any suggestions, please share!cazSF
Original Author5 years agoQuick update - we went for a shower over bath layout, with the Hudson Reed Fusion fitted furniture range in natural oak. I’m hoping to rock a vibe like the pic below (probably with bigger format wall tiles), although the cost of tile installation is making me revisit... next dilemma will be on bathroom flooring!
For the record, I think we need a whole article about the perfect bath... getting one wide enough for hubby’s shoulders, with a side overflow / filler, central waste and standing space for a shower is, well, it’s rather difficult!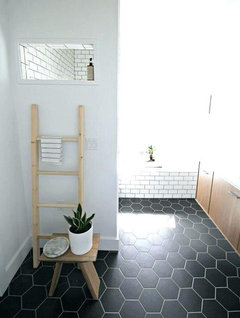
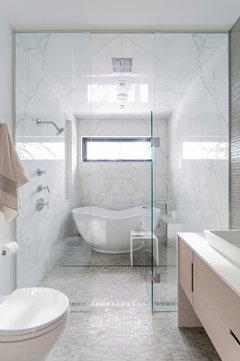
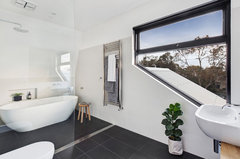

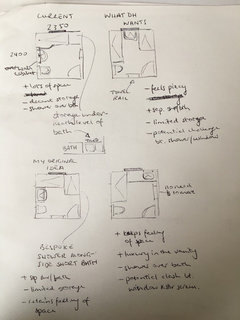





Seasons in Colour