En-Suite sizing/layout help
Tani H-S
5 years ago
Featured Answer
Sort by:Oldest
Comments (78)
Tani H-S
5 years agotezz4
5 years agoRelated Discussions
Help with small en suite bathroom layout
Comments (63)We have been playing around with this today and this is the layout we think we will go with. Due to solid floors and walls if we move the loo we need significant boxing in. My app has limited selections of items but we will have sanitary ware in these locations, we think!...See MoreMaster bedroom layouts - open plan dressing room/en-suite
Comments (8)Hi quick sketch attached which hopefully will get you thinking on non standard options to avail of the triple aspect and views. The bed is centred on the West facing window, so even though there isn't symmetry in the rest of the room, balance is created, focused on the bed. I've shown a freestanding headboard behind the bed - something along these lines....there are design options available which means no need for a bedside locker to the side. I've stolen a small amount of space from the adjacent bedroom (sorry kids!) & pushed the entrance door back into the hall slightly. There is no door to ensuite, but the curved wall which becomes part of the shower creates an entrance & cuts of what you don't want to see (the wc) but allows light in, views out to and from the North. This curve also creates a natural line to change floor covering - say from carpet to tile. Theres approx 5m of wardrobe tucked under the eaves with curved ends (if budget will allow!) and also His & Hers drawer sets either side of entrance door....See MoreLuxurious en-suite bathroom OR Walk in wardrobe and small en-suite.
Comments (7)It really comes down to how many clothes you have and how much space you need to store them, along with where you prefer to get dressed and how you use your ensuite - obviously no point having double sink if you never share the bathroom, but if you're brushing your teeth while the other half is doing their thing in the next sink then this bigger ensuite might work better for you. It all depends on how you want to live, how much stuff you have and where you want to store it. I've created a checklist that helps with a lot of the foundational decision making that you need to make when you're planning a redesign project, so you might find this useful. You can get it plus a few guidance emails here: https://bit.ly/2P1quQ6 Hope this helps, Jane, i-architect.co.uk...See MoreBedroom Layout with en-suite
Comments (6)Hi - thanks. We’ve considered that but Bedroom 1 and the bathroom next to it are on a half landing level and there are about 8 stairs to climb to get from the drop of Bedroom 1 to Bedroom 2. So any join of these rooms would have to have another staircase added between rooms. Thank you for replying....See MoreOnePlan
5 years agotezz4
5 years agotezz4
5 years agoTani H-S
5 years agoTani H-S
5 years agoTani H-S
5 years agoTani H-S
5 years agotezz4
5 years agoSonia
5 years agoOnePlan
5 years agoTani H-S
5 years agoTani H-S
5 years agominnie101
5 years agoTani H-S
5 years agoKaren
5 years agoTani H-S
5 years agoTani H-S
5 years agoGlazing Vision
5 years agotezz4
5 years agolast modified: 5 years agoTani H-S
5 years agotezz4
5 years agoTani H-S
5 years agoTani H-S
5 years agoTani H-S
5 years agoVictoria
5 years agomaya
5 years agotezz4
5 years agoTani H-S
5 years agoTani H-S
5 years agoVictoria
5 years agotezz4
5 years agoCarolina
5 years agoCarolina
5 years agoCarolina
5 years agoTani H-S
5 years agoCarolina
5 years agoTani H-S
5 years agoCarolina
5 years agoTani H-S
5 years agoCarolina
5 years agoTani H-S
5 years agoSonia
5 years agoTani H-S
5 years agoCarolina
5 years agochloeloves
5 years agochloeloves
5 years agotezz4
5 years agoTani H-S
5 years ago
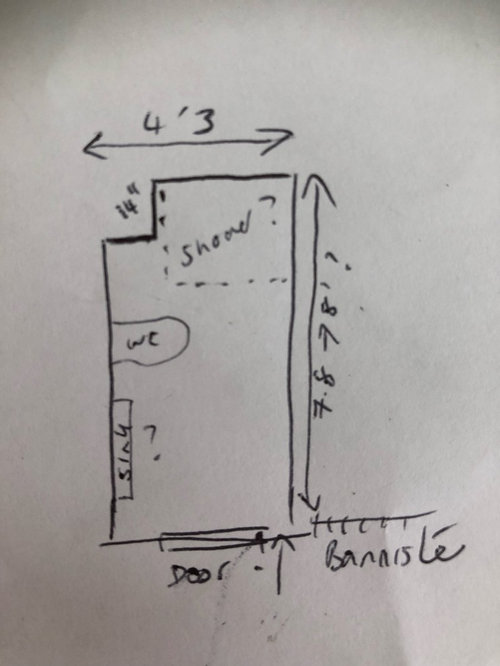
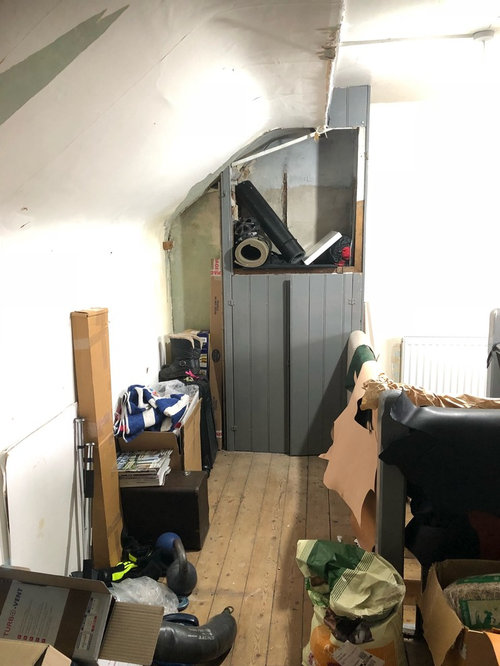
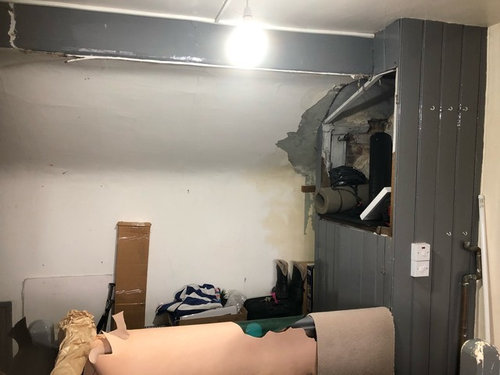
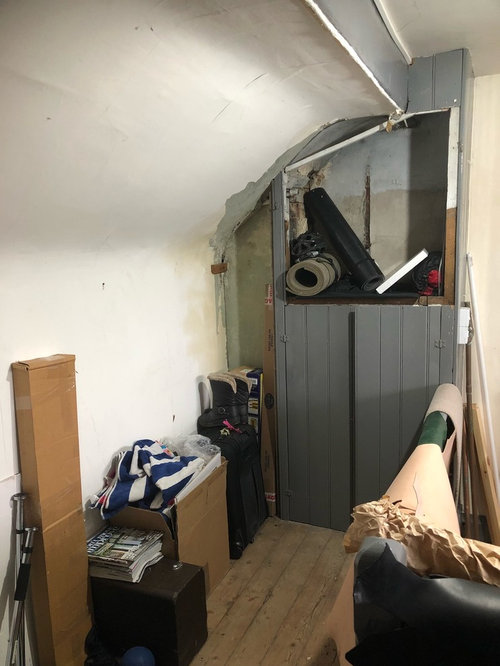
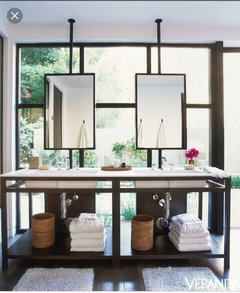
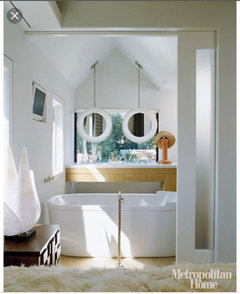
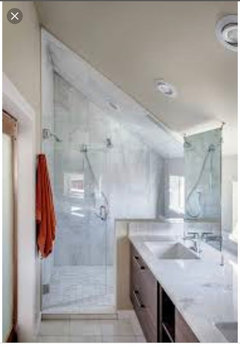
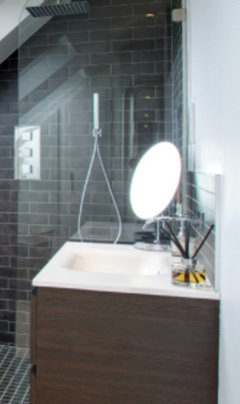
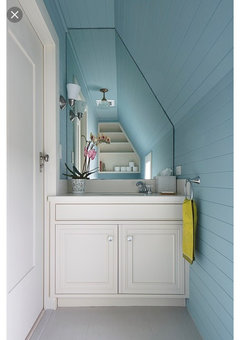
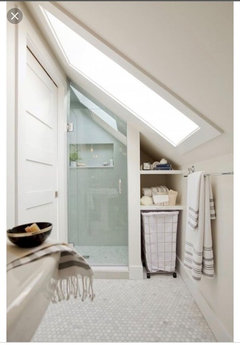
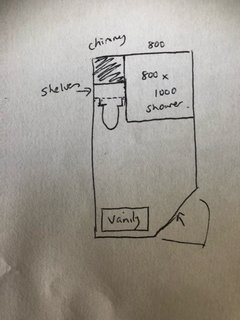
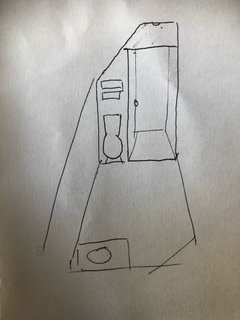
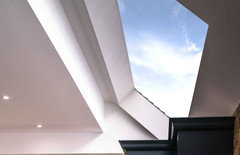
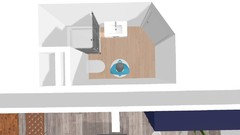
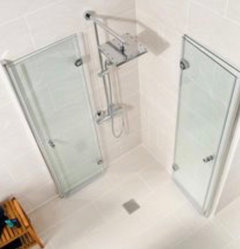
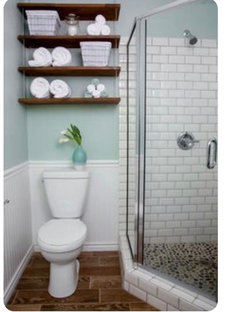
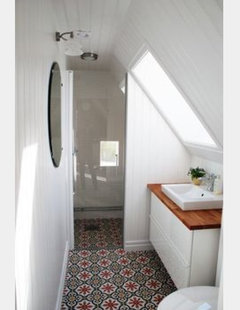
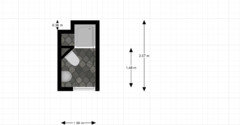
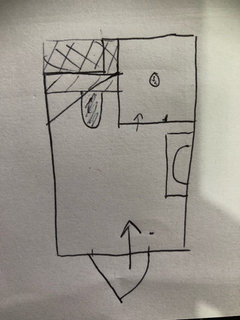
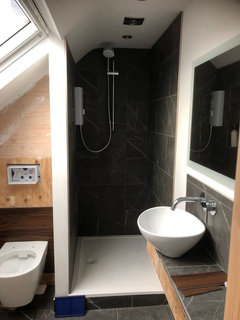
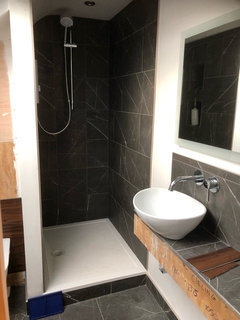
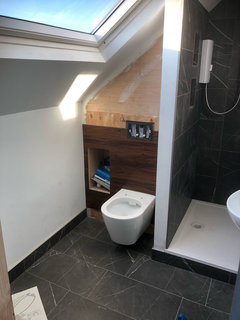
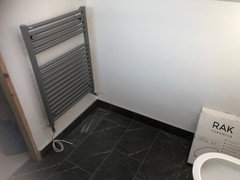
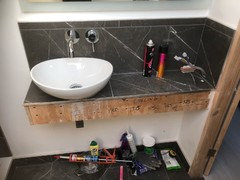
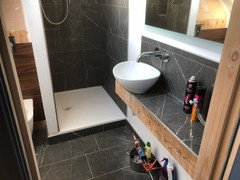
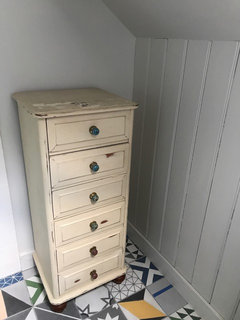
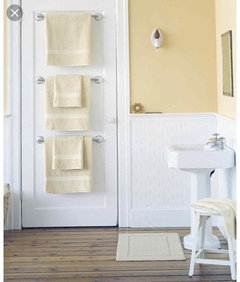
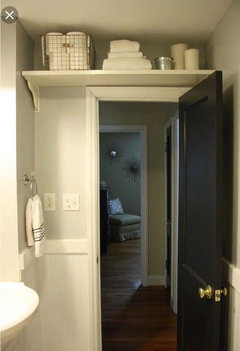






Sonia