help with backsplash! i'm really in dead end
Nio S
5 years ago
last modified: 5 years ago
Featured Answer
Sort by:Oldest
Comments (38)
Related Discussions
what backsplash?
Comments (26)We're with Valduff. Shades of purple and plum can really add depth to a chic scheme like yours. Particularly with your gorgeous counter top. Grey is also a good call, as it will coordinate with your kitchen units but allow room to add coloured accessories. It can depend on the light quality in your room- we always recommend grabbing some tester opts in a range of shades. Paint your walls or A4 sheets, and see what the colours look like as the light changes throughout the day....See MoreHelp with dining room - I'm afraid it will end up old fashioned
Comments (13)Dining room is finally usable and we love it; having all our meals in there (against all the advise of friends who thought a dining room was a waste of space!) We have colour changing l.e.d’s for the cabinet and all the glassware will be plain, but I’m stuck in accessorise... I need to reupholster the chairs, require curtains/blind and table accessories. As the carpet is grey, this appears to be the obvious/safe choice, but I’m not a fan of ‘safe’. What colour would go with the teal walls? Thanks...See MoreBacksplash dilema
Comments (7)I'd have a matching upstand, most worktops (i'm assuming its a laminate) now have a matching upstand available and this is usually about 100mm tall and 3m long and i'd run this all round the kitchen on the worktop. Where you hob is i'd have a glass splashback (these can be easily made to measure or bought off the shelf) if you have a gas hob you can't run the upstand behind this so the glass splashback will have to sit on the worktop but if its an electric hob then you have the option of running the upstand behind the hob and sitting the glass splashback on the upstand. Looks good IMO, seals the worktop to the wall and is clean and tidy. Alternatively, if you don't like any paint, lots of worktops also have a splashback board available, 600mm wide 3m long and you can use this to go between the worktops and wall units, again if you have a gas hob you would have to cover the laminate splashback with a glass splashback (you can get clear glass)....See MoreOne large tile for kitchen backsplash?
Comments (7)Hi Tashmina, I like the tile, however I would like to see how you intend to incorporate this with your kitchen? What colour is it? Is it a modern or more traditional kitchen?...See MoreChristine Harrison Fine Art and Mosaics
5 years agoNio S thanked Christine Harrison Fine Art and MosaicsNio S
5 years agoNio S
5 years agoPatricia Colwell Consulting
5 years agoNio S
5 years agochispa
5 years agoNio S
5 years agoemmarene9
5 years agoBeth H. :
5 years agolast modified: 5 years agochispa
5 years agoNio S
5 years agoDonald
5 years agochispa
5 years agoacm
5 years agoemho23
5 years agoNio S
5 years agoCharlene F
5 years agonew-beginning
5 years agoemho23
5 years agochispa
5 years agoemmarene9
5 years agoNio S
5 years agolocaleater
5 years agoNio S
5 years agoauntthelma
5 years agoNio S
5 years agoJAN MOYER
5 years agoNio S
5 years agolast modified: 5 years agoskunst2017
5 years agoNio S
5 years agoskunst2017
5 years agowsea
5 years agolast modified: 5 years agosondramartina
5 years agoemmarene9
5 years agoTanya
5 years agoNio S
5 years ago
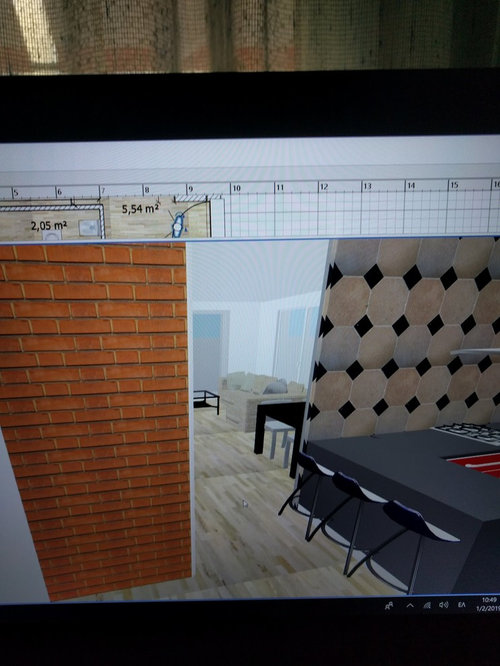

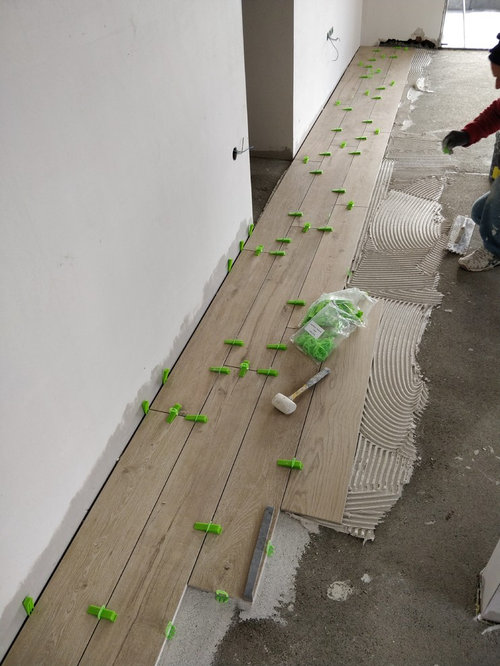

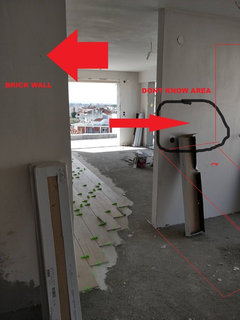


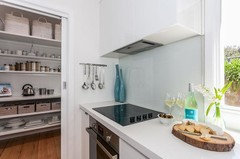
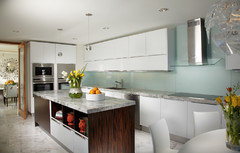

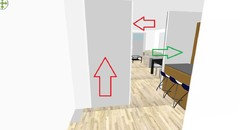

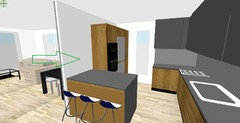

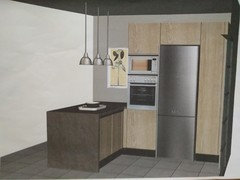
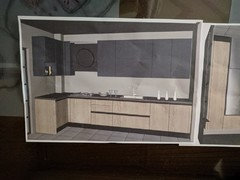
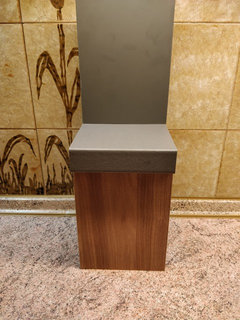
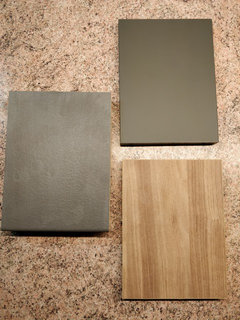
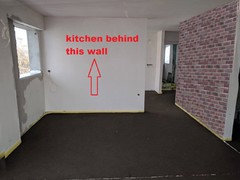
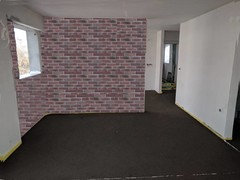
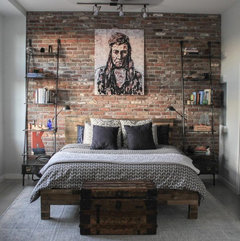

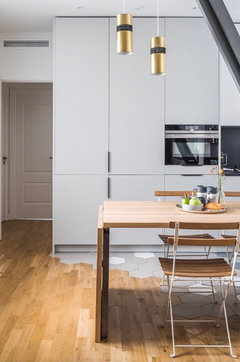
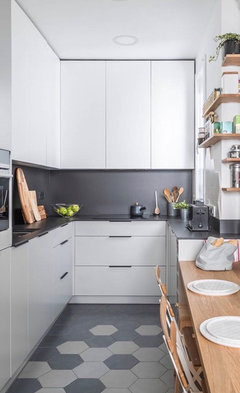
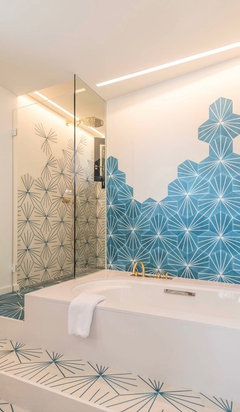





JAN MOYER