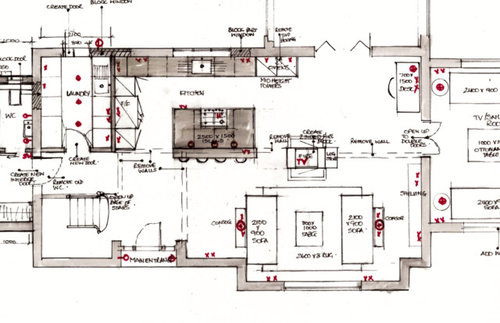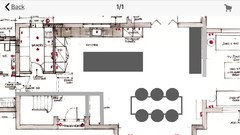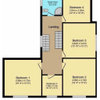New downstairs layout - kitchen, utility, open living area
wheezy11
5 years ago
Featured Answer
Sort by:Oldest
Comments (8)
wheezy11
5 years agoRelated Discussions
Kitchen diner/living area layout ideas
Comments (1)We would like one of our design team to discuss this with you. Please feel free to contact us if this something you would like to do!! Please look at some of our previous projects !! Regards Anthony...See MoreHelp with new downstairs layout
Comments (5)Hi, There is a lot involved here but I have no doubt in can be a great family space. Can I ask how many bedrooms it is? If you were my client we would obviously be asking a lot more details regarding how you use the space and what preferences, you have for things. From what you have said I would start with a consultation and we would consider the following.. 1 - Open up the right of the house (as looking at the plan) to create an open plan kitchen and living area with breakfast bar seating. 2 - Block up and extend out from the toilet door to the back of the stairs. This would then be accessed from the kitchen and be your utility area. 3 - The lounge would be your family dining area and play room for the children as it is central and easily accesses. The front room would be a study with great light and access to the family room. The back room would then be a great family bathroom which would then be a main impressive bathroom with easy access to the dining and play area. Obviously this is based on not knowing you or the space as well as I would like if we were working together so my apologies if it is not perfect for you... I hope however it gives you some ideas - There are lots of other variations of this that may suit you too. All the best with your project and in your new home! :)...See MoreGround floor layout- comments please (open plan kitchen, utility&hall)
Comments (18)Sorry- I don’t like your plan. In my opinion the space between the sink and hob is where the work happens so you are actually a bit tight for space. I think the door from the kitchen to the playroom is a massive fail- firstly you are inviting the kids to run past the cooking area, secondly is splits the kitchen and there are safety implication for having a walkway through the kitchen, I also think it makes your kitchen plan feel disjointed. I also think that if the children are young they won’t want to be in the playroom, they will want to be where you are. If you are worried about the playroom being dark this is easily sorted with better lighting and a pale coloured floor. Alternatively make this the grown up room and the kids playroom near the front door. I also think that putting the sitting area around the corner in the extension makes it feel enclosed and a little tight because of its location. I think you have put too many stools at the island and in reality people rarely use more than 3. In my opinion better to have fewer comfortable seats that are spread out with room to eat. I also think you missed an opportunity to have a cupboard near the front door to hide coats, shoes and a vacuum cleaner. I think that if you want an extra shower it may be easier to put this off the bootroom- a bigger utility/ bootroom area may help later to keep sports equipment/ dogs/ ironing etc etc out of sight. There is a privacy argument to put it where you have but I suspect the wall you have moved to take a corner off the kitchen is a job that will require a steel....See MoreOpen plan living room and kitchen layout ideas
Comments (12)Given that the wall where the hob is 2 meters in the Kitchen would it help if you have full height units along that wall instead of a few wall units. You can have a fridge freezer then a tall unit to house your oven and or microwave and have a corner sink. or have tall units on either side and have the sink where the hob is currently. that will help increase your storage space and also have a lot of units put in. You could then have a 1.8 meter kitchen island with your hob etc with more storage and breakfast bar etc. if you can extend into the current dining area slightly even 60cm that will help add another tall unit. Presume you already have a toilet under the stairs. You could move the current door at the back which is on one corner to the middle with bifold doors as you will not have any units there. That will give you more light and a view of the garden. you can build a utility room with your washing machine dishwasher and also have a pantry . As it is one open space would try to have a raised dining area even if it is 15cm and drop it back in the kitchen area. That will give a bit of height in the dining area and guests can get a glimpse of the garden even when they are seated beyond the kitchen island… Would recommend a wooden floor running all the way from the living to the kitchen. i would lay it in a Chevron pattern drawing your eyes all the way to the garden. if you raise the floor in the dining area, you can create some clever storage there....See Morewheezy11
5 years agoUser
5 years agowheezy11
5 years ago











Jonathan