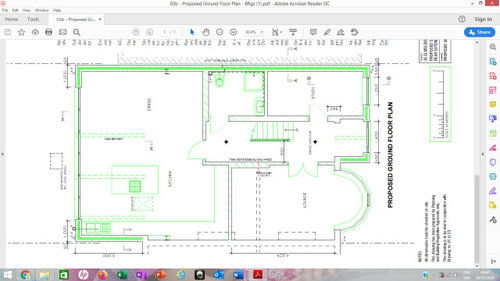KitchenDinner idea
Priesh Shah
3 years ago
last modified: 3 years ago
Hi
I am strugling to make a decision where to do my kitchen dinning and lounge area. I am attaching a PDF plan of my ground floor plan. If you look at the plan at the back of the property i want to create a kitchen lounge and dinning area and then in the front there is another dinning area. IF we look at the plan the way it is if i go with the kitchen where it is then where it says dinning i am not able to fit dinning and lounge area but if i swap the other way around then i am able to fit. I am also able to move the wall which is between the kitchen and the lounge area if you look on the plan so to make the individual rooms big or small.
I would really appreciate if you could share your ideas and designs how you would utilise the space i have and how would you layout the space we have.
Thanks
Regards
Priesh

Houzz uses cookies and similar technologies to personalise my experience, serve me relevant content, and improve Houzz products and services. By clicking ‘Accept’ I agree to this, as further described in the Houzz Cookie Policy. I can reject non-essential cookies by clicking ‘Manage Preferences’.




Related Discussions
Kitchen/dinner open plan query
Q
Kitchen and Dinner
Q
Floorplan/layout help - kitchen/dinner/familiy room
Q
Removing load bearing wall to create L shaped Kitchen Dinner
Q