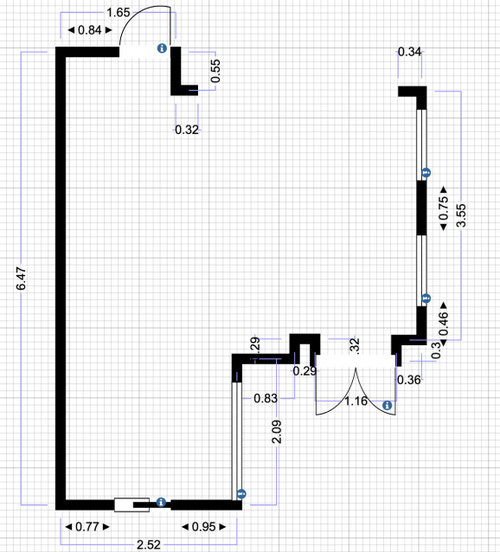Kitchen Layout Ideas - Awkward Extension
B W
3 years ago
Hi everyone!
First time post, although I've been reading advice for a while!
We're looking at redoing our kitchen. It's got plenty of space but it's had a slightly awkward extension. It's a typical Victorian semi so would've had a galley kitchen, but the back dining room wall has been knocked out and extended to create an L-shaped kitchen space that's open to the dining room.
We're struggling with how to make the most of the space. Currently the kitchen runs the length of the long wall, with the sink under the large window opposite. We then have a small island unit in the middle of the room, and then a sofa under the two smaller windows.
Something we find is that our guests gravitate to this room, but we then have space for 2-3 people on the sofa, 2 people at the breakfast bar and anyone else has to go and sit in the dining room, so everyone has their backs to each other.
We'd like to create a comfy seating space for when we have around 8 people (including us) for dinner/drinks/coffee, but struggling to see how we could make it work. Thinking of just going for a peninsular or huge island that could seat people in bar stools, but not sure it'd work for the aged contingent, so would rather get a sofa/armchairs space in if possible.
Rough floorplan attached. Measurements in metres. The door at the top is the door in from the hallway. Open gap is to the dining room, then there are french doors out to the garden and the pocket door at the bottom is to the utility room.

Thanks in advance!
Houzz uses cookies and similar technologies to personalise my experience, serve me relevant content, and improve Houzz products and services. By clicking ‘Accept’ I agree to this, as further described in the Houzz Cookie Policy. I can reject non-essential cookies by clicking ‘Manage Preferences’.






Artistic Interiors
B WOriginal Author
Related Discussions
Help with ideas for layout of new kitchen extension
Q
Awkward living room shape, layout ideas??
Q
Layout ideas for 1960's house with 1990s extension
Q
Which kitchen layout? Awkward shaped kitchen!
Q
Ellie
B WOriginal Author
Ellie
Artistic Interiors