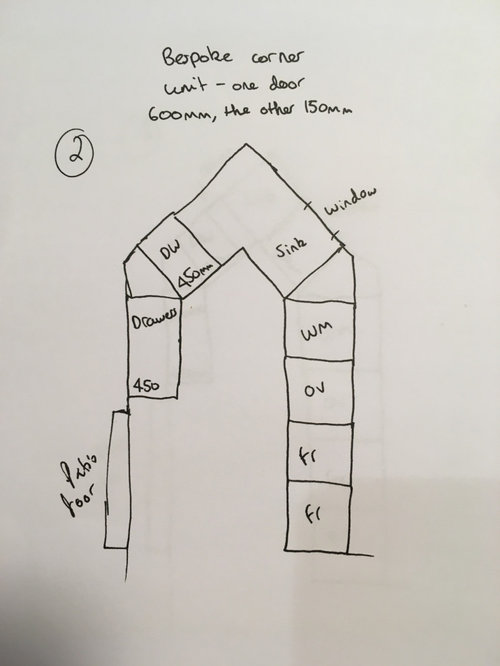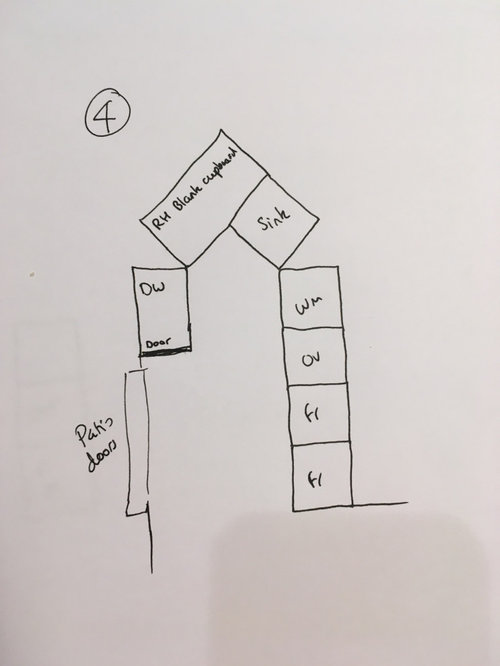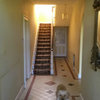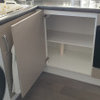Which kitchen layout? Awkward shaped kitchen!
Joelle Maurice
2 years ago
Hello, wondered if I could get feedback on the layout ideas.
The issue is the space is awkward and narrow, and there seems to be only one place a tall unit could go, and I don’t like it because you lose too much side surface, and it also breaks the room up in a way I don’t like. So now I’m trying to fit: fridge, freezer, oven, washing machine, slimline dishwasher, at least one drawer and at least one accessible cupboard under the counter.
After extensive measuring and playing about I think I have 4 options:
The simplest solution in terms of standard units. Downside is the only cupboard space is quite hard to get to (via under sink cupboard). Basically very similar to the layout Wren’s have drawn up, but theirs has a unit protruding into the lounge/dining area, which I’ve decided I don’t like.
Same as 1, but put a bespoke L shaped corner unit in, making the corner slightly more accessible
Same as 1, but put the sink in the corner so the cupboard space under the window becomes more usable. There is not room for a diagonal corner sink. It’d have to be either a regular sink unit in the corner / square / round one, or maybe “butterfly” corner sink (happy to hear feedback on these sinks!)
Have the integrated dishwasher rotated 90* and come up with some way of making the dishwasher housing look like it’s orientated the correct way with eg a fake door panel on the side…
I’ve also included pictures of the overall look I’m going for, photos of the current space, and wren’s drawings in the comments.
Many thanks!!




Houzz uses cookies and similar technologies to personalise my experience, serve me relevant content, and improve Houzz products and services. By clicking ‘Accept’ I agree to this, as further described in the Houzz Cookie Policy. I can reject non-essential cookies by clicking ‘Manage Preferences’.






Joelle MauriceOriginal Author
Joelle MauriceOriginal Author
Related Discussions
Help! Nightmare awkward L shaped bathroom layout!
Q
Awkward kitchen layout
Q
awkward shaped floor plan/layout help
Q
Help! Awkward layout and Kitchen redesign
Q
Joelle MauriceOriginal Author
Tinklebell 208
Laura
Joelle MauriceOriginal Author
Angie
Ideas for Interiors
Claire
Joelle MauriceOriginal Author