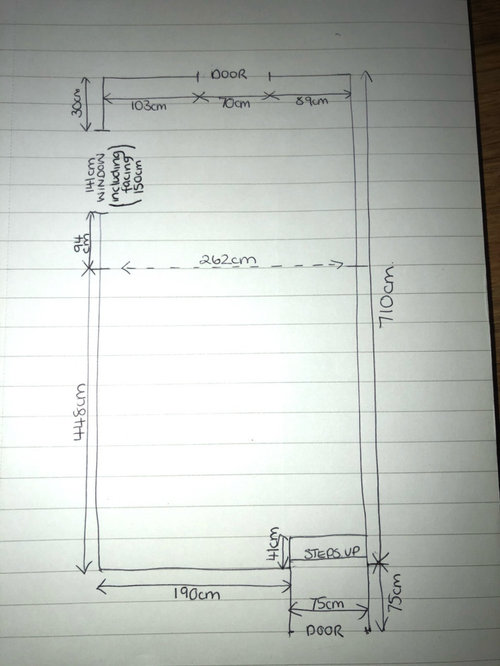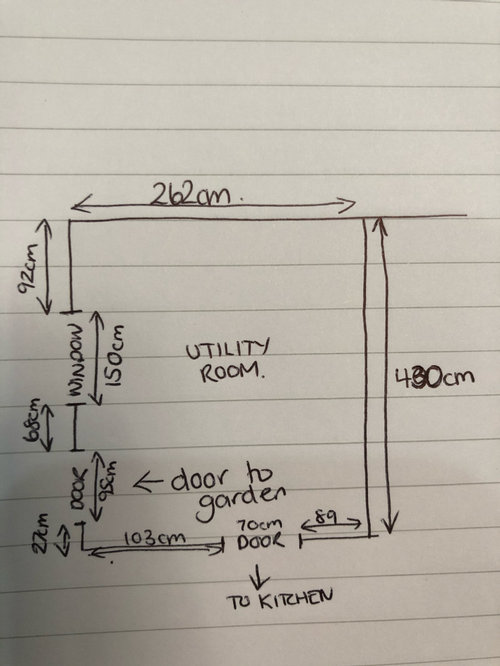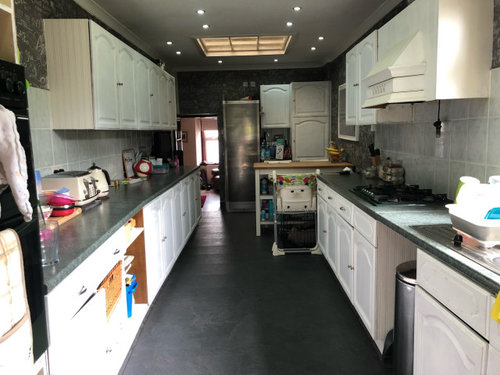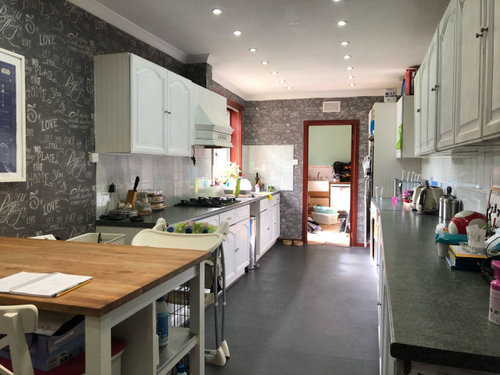Run out of ideas to make this narrow space work, help!
CJ
3 years ago
Our current kitchen is falling apart (approx 30 years old) and the joining utility room is too big for what we need. Our plan is to knock down the wall between the two and make in one open plan living/kitchen space. That would make it approx 2.6m by 11m. The back door and one of the windows would be replaced with french doors.
We had always envisioned the living area where the current utility room is but with plumbing restrictions we’re finding it in really difficult to fit all appliances (washer, dryer, dishwasher) into the kitchen.
We’ve tried different plans with the kitchen at either end but nothing seems to work. Now we’re wondering if we should keep the utility room and just make it smaller?
Any thoughts, suggestions, ideas would be much appreciated, thank you!




Houzz uses cookies and similar technologies to personalise my experience, serve me relevant content, and improve Houzz products and services. By clicking ‘Accept’ I agree to this, as further described in the Houzz Cookie Policy. I can reject non-essential cookies by clicking ‘Manage Preferences’.





OnePlan
Picasso
Related Discussions
Furniture Arrangement - can't seem to make our new space work
Q
Working out bifold sizes can any designers or architects help?
Q
Help Creating Work Living Room Space
Q
How to make this space work... help please!
Q
CJOriginal Author
T Gray
CJOriginal Author