En-suite - Walk in wardrobe design dilemma
K P
3 years ago
Featured Answer
Sort by:Oldest
Comments (10)
Jonathan
3 years agoRelated Discussions
Door suggestions for our new walk-in wardrobe/en-suite
Comments (2)I vote for pocket doors too - they always look elegant and shouldn't be noisy so long as you use quality fittings....See MoreEn-suite layout dilemma
Comments (13)Just a comment on the dressing room - looks like there is only 70cm between your two rows of wardrobes. That works if you have sliding doors with only hanging or shelves inside but it’s going to feel very cramped. It also doesn’t work very well if you want drawers, as there isn‘t space to pull out a 60cm drawer and stand behind it . Could I suggest you consider making one side shallow depth (35cm deep works for shoes, bags, accessories, underwear, t shirts, trousers) to give more of a feeling of space in there....See MoreLuxurious en-suite bathroom OR Walk in wardrobe and small en-suite.
Comments (7)It really comes down to how many clothes you have and how much space you need to store them, along with where you prefer to get dressed and how you use your ensuite - obviously no point having double sink if you never share the bathroom, but if you're brushing your teeth while the other half is doing their thing in the next sink then this bigger ensuite might work better for you. It all depends on how you want to live, how much stuff you have and where you want to store it. I've created a checklist that helps with a lot of the foundational decision making that you need to make when you're planning a redesign project, so you might find this useful. You can get it plus a few guidance emails here: https://bit.ly/2P1quQ6 Hope this helps, Jane, i-architect.co.uk...See MoreEn-suite to walk in wardrobe or vice versa
Comments (10)Definitely wardrobes first. Future value isn’t everything but I think some buyers would be put off by losing access to clothes when en suite is in use. The other option- could you create a small corridor at the end of the room so have a door into each? In theory you lose space in the dressing area but might gain by being able to use the longer wall runs for wardrobes rather than walking through the middle of them....See MoreK P
3 years agoJonathan
3 years agoWumi
3 years agoK P
3 years agoAndrew
3 years agoK P
3 years agominnie101
3 years agoK P
3 years ago
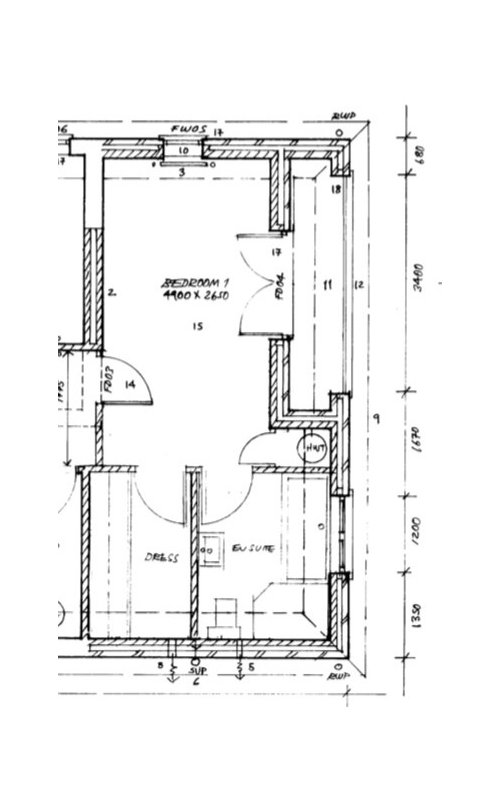
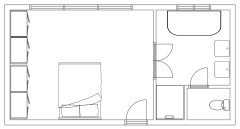
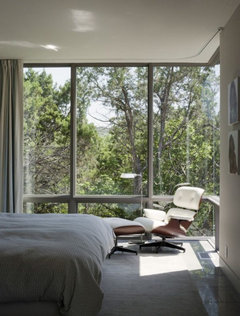
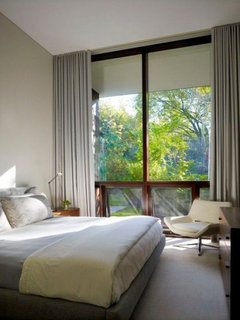
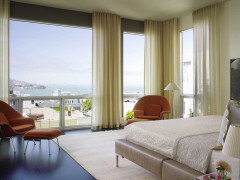
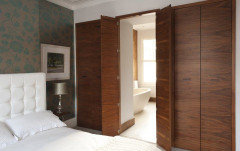
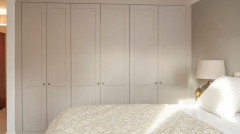
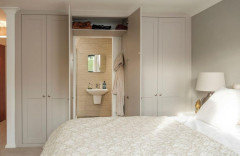






Jonathan