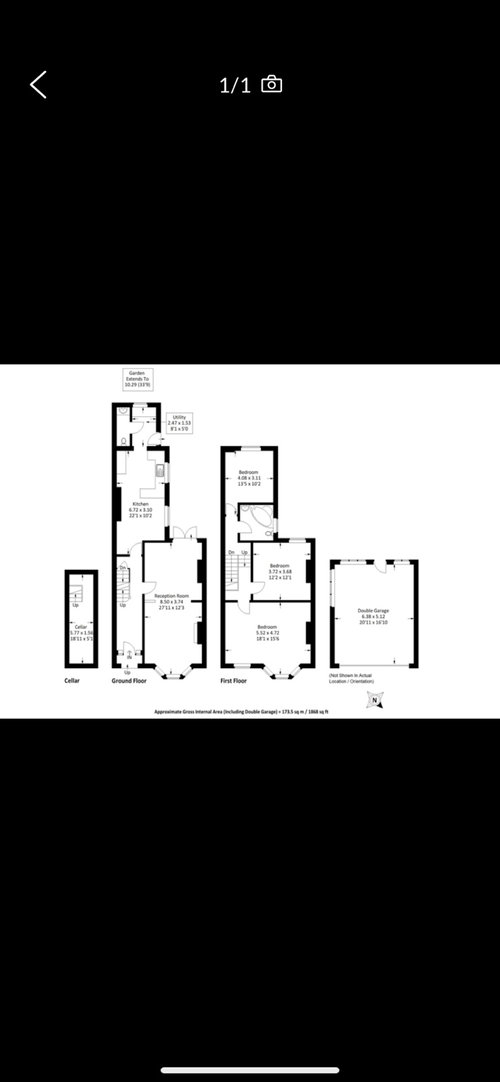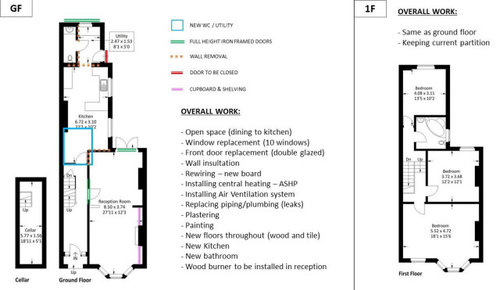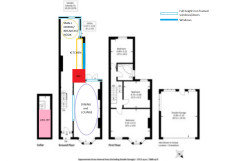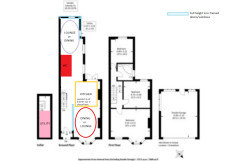for plan transformation
J J
3 years ago
Featured Answer
Sort by:Oldest
Comments (9)
J J
3 years agoNest Estimating Ltd
3 years agoRelated Discussions
Open Plan living | A kitchen Transformed
Comments (0)A huge transformation on one of our latest designs. Once a dark and closed in space divided by walls, now sits a beautiful open plan kitchen/diner with plenty of room to Cook, Eat & Entertain...........See MoreBleak Overgrown Lawn Transformed Into Beautiful, Relaxing Garden
Comments (2)Love the circular flower bed...See MorePossible transformations?
Comments (2)Hi Stephane, congratulations on your new house! so if i understood correctly firstly you will be removing wall between living room and kitchen?...See MoreLet me transform your home
Comments (0)Let me transform your home 🏡 . I render the following services Alterations Renovations Space planning Furnishing 3D rendering 2d rendering Floor plan contact +23057179184 or WhatsApp +447535215918 Joan...See MoreJ J
2 years agoNouvelle Ere
2 years agoJ J
2 years agoNouvelle Ere
2 years agoJ J
2 years agoNouvelle Ere
2 years ago










Nouvelle Ere