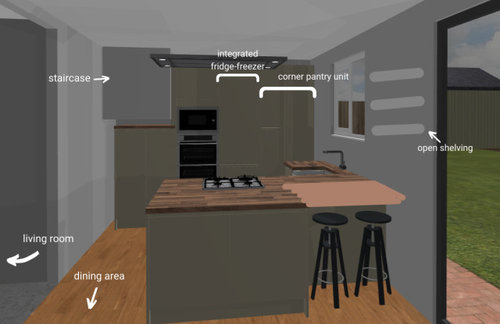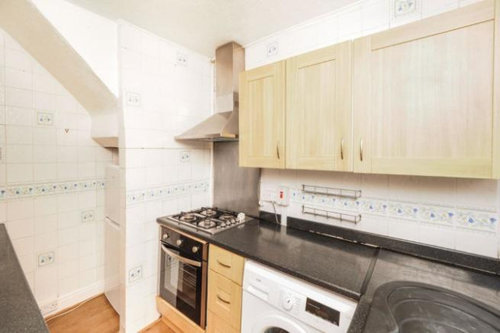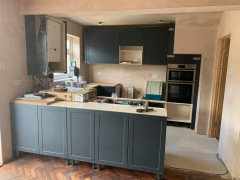Layout for small open-plan kitchen
Evie
2 years ago
last modified: 2 years ago
Featured Answer
Comments (7)
Caro Robbo
2 years agoRelated Discussions
Open plan or semi open plan? Floor plan / furniture layout help please
Comments (5)Hi all, Thank you for your comments; I appreciate them! Natasha - the units you have suggested are very much what I had in mind. We will have a shaker kitchen and the media unit would also be shaker style and would have 4-6 cupboards with the TV in the middle with book shelves either side. Part of the reason we kept a partial wall was to make the space more usable. I can’t envision how the fully open plan room will be able to meet all our needs, but I am open to ideas! I feel that open plan would be more impressive, but potentially less usable. With regards to the doors. I do plan to reverse the doors both into the kitchen and family room part, but couldn’t work out how to do it on the app I used for the floor plan. It is a 1920s house and we have the original doors which we are planning to keep. We are also keeping a lot of floor space as when the table is not extended, we still have young children with lots of Lego and trains etc. I plan for these to be hidden in the cupboards at bedtime. J - we haven’t installed the kitchen but we have ordered it and paid a big deposit. Some of the units are bespoke/irregular sizes and I don’t think we would be willing to change this. I have attached a photo of our rendered kitchen plan. Thanks again for your comments. It is good to have other people’s opinions and ideas....See MoreOpen-plan or Closed Layout in a Small Home
Comments (17)Hi Laura, I work for Outline Productions and we are making series 2 of ‘Sarah Beeny’s: Renovate Don’t Relocate’, which follows our property expert Sarah helping homeowners transform not just their homes, but the way they use them. We're looking for homeowners who have a design dilemma and have a budget to renovate, for whom Sarah can provide expert advice and help make your design go further! If you're interested, please do get in touch - my email is antoniao@outlineproductions.co.uk....See Moreadvice on open plan kitchen/dinner and small living area layout
Comments (0)Hi, I’ve just bought a house which requires full refurbishment. I’m looking to open up Kitchen/Breakfast room and dinner area to create a large open plan. However I’m confused on what’s the best layout so I can maximum unit, dinning area and a small living/sofa area? The window in the kitchen can be moved....See MoreOpen plan kitchen/diner/snug layout help
Comments (8)Hi Shelly, There's a good chance your extension falls under the permitted development, especially if your current existing rear wall is original, and not from and older extension. In any case it's always advised that you check this with your local authorities. Producing planning applications is a very tiny percentage of what architects do. On wether you will need an architect or not, that depends a lot on your contractor. In your case, they will have to carry out the design, that includes making necessary drawings to build from, liaising with multiple suppliers (kitchen, glazing etc.), structural engineers, building control to provide necessary design, layouts, specifications and building details. Of course the cost for the above will be additional to the building cost in your contract/deal with the builder. If your needs for the projects are simple, you have the time to manage the project yourself and you know exactly what you want from it, that includes all finishes, extension design, kitchen layout etc. then going for the above might be a good option. I'd encourage you to message us directly, we are happy to give a consultation, free of cost of course, but still hope the above helps. Good luck and make sure you enjoy your building project! Cristina, Kay Moden...See MoreEvie
2 years agoEvie
2 years agoEvie
2 years ago












Caro Robbo