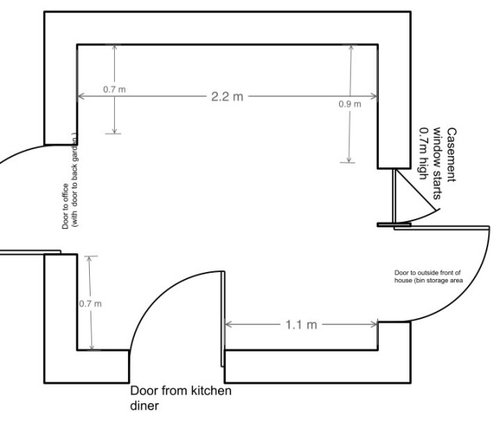small utility layout help
c smith
last year
I want to get the best layout for this small utility.
I would like to include a spare fridge and freezer. A washing machine and dryer and a small sink.
Is this possible ? The doors are all In really annoying places!
The only thing I can think of is on the back wall have a 60cm fridge freezer, followed by a washing machine and tumble dryer stacked on top of each other and then a 1000m unit with a sink in it. Thoughts ?
Thanks !!

Houzz uses cookies and similar technologies to personalise my experience, serve me relevant content, and improve Houzz products and services. By clicking ‘Accept’ I agree to this, as further described in the Houzz Cookie Policy. I can reject non-essential cookies by clicking ‘Manage Preferences’.



Daisy England
Vedh Sri
Related Discussions
Help needed - layout of kitchen/access to utility
Q
Layout for utility room help? Pics included
Q
Best way to layout small utility room - window placement dilemma!
Q
Help needed for boot, utility and bathroom layout
Q
88wj88