Floorplan challenge!
last year
Featured Answer
Sort by:Oldest
Comments (9)
- last year
- last year
Related Discussions
Help me with floor plans - modernise bungalow
Comments (16)After getting inspiration and ideas from your layout, I threw a budget out the window and started asking myself what would I do if money was no object. I started by tackling one of my bigger issues with the house - the 1970's facade. See front elevation view of house as it stands now: Current Facade: The layout below modernizes the face of the house (something I didn't think was possible) by making the main entrance on the ground floor - the 'Wow factor' comes from a double staircase on leading up to either the main hall or the sitting room, double height single pane windows mean both staircases are visible from the outside (Also letting tons of light through). The ground floor entrance is large enough to be used as a separate living space by itself (which is no harm as the staircase into the sitting room reduces its size. The only planning changes are to the centre section of the front facade. Updated Facade and Layout: Thinking the new front would look well finished with stone. Per your advice the fireplace is now moved to the side of the sitting room leaving a large centre window and the kitchen is now utilising the old utility space by removing the old kitchen W.C I also took the advice on Bed 3 but I have left the original master as is. The hotpress is now in Bed 3's old ensuite. I couldn't even hazard a guess on the cost of works detailed above........See MoreLondon 1st floor flat - large(r) kitchen - floor plan/ design advise
Comments (12)Hello, my previous flat was very similar except your bedroom at the back was the kitchen and your kitchen was a dining room. The main problem with the current layout is when you have very young children and you’re in the kitchen preparing food, you can’t keep and eye on the children or talk to them whilst multi-tasking. If you don’t mind me asking, are all 3 bedrooms currently occupied? If not and only 2 are occupied, I would use the back bedroom as a dining room and can also be used for the kids to play. When you come to sell, depending on how many children you have then, you could always carve up the living room to make a very small bedroom on the left. These flats are great when there are only 2 people, it just gets a bit challenging when the family expands. Also you don’t want to spend too much money renovating if you are going to sell in the future....See MoreCan you solve our floor plan puzzle?!
Comments (2)Ah, layouts... these can be a bit of a minefield! This sort of tricky problem is exactly what we cover at My Bespoke Room and we can help you design your space with one of our expert designers. We can explore multiple layouts to ensure you’re getting the most from your space, define the colour scheme and design direction that suits you perfectly, source all the items within your budget, create 2D visuals to visualise the space, and more! If you’d like to know more about our service, you can book a call with me here and we can go over your project in more detail :) In the meantime there's loads of helpful tips to get you over loads of interior hurdles over on our blog! All the best, Paula & The MBR Team...See MoreWhich floor plan for utility and WC, your opinions please
Comments (24)Trina, you asked "The front windows measuring from the sill are 75cm above the ground. Is this sufficient height for lower kitchen units? " Depending on the kitchen manufacturer, you can get lower units which will sit the worktop at around 75cm, though this is too low to use as "prep space" or to have a hob. But it can be done. We have in the past done worktops that sit a little higher than window level, and have left a smaller "shelf" at window level next to the window into which pots or small troughs for kitchen herbs were put, which can be a useful way to tackle this challenge....See More- last year
- last year
- last year
- last year
- 7 months agolast modified: 7 months ago
- 7 months ago
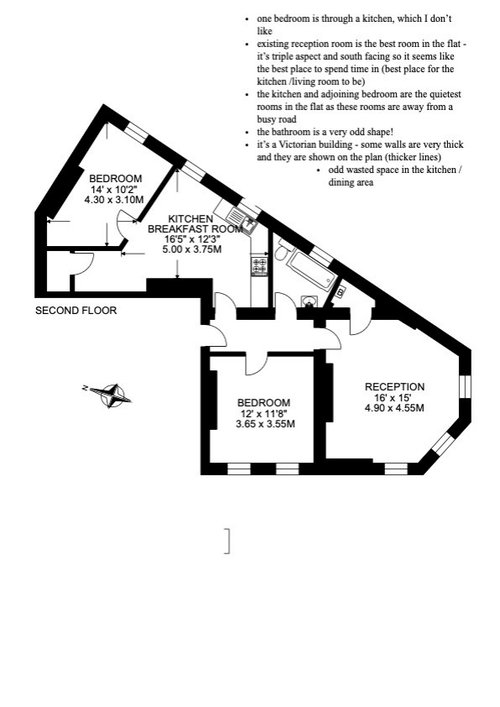


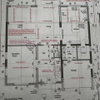
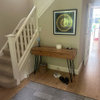
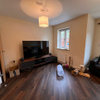
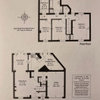
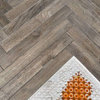
Phillip Brewer Architecture Ltd