Advice for Ground Floor Extension on semi-detached 1930s
Hi all,
Looking for some advice for our newly acquired house. I posted about 4 months ago, but it looked like the sale was falling through - thankfully, we are now in the house!
The plan is to extend the ground floor by up to 5 metres, and the full width of the house being roughly 6.1m. North facing garden, with a large garden bank with TPO on the west aspect of house - no scope to extend to the side really. Garden is very long so don't mind going 2m past the current conservatory. It has a stunning garden space so would want decent side and rear windows and doors for extended views.
We want to get a utility room, WC (currently tight under the stairs), kitchen island, sink and hob ideally looking out into the room or garden (ie, not wall facing and we have a 1yo baby to look out for). A space for dining table and 1 or 2 small sofas where we can look out too, and a fireplace. Sounds like a lot, but hopefully doable. If there is space, a boot room on the side or rear would be good too - at the moment I have a small one being 1.2m x 1.6m - is that even an achievable size to be a bootroom?? A walk in pantry was a nice to have too, but we're probably OK with a pantry and hidden breakfast bar type storage (we've got P1 and P2 for 2m of pantry in our plan).
As it's north facing, we want to get the most light to the sitting areas, and put the utility and WC in the darkest parts which will be where the dining room is currently. We are willing to put in a skylight or 2 as well, and we don't plan to extend on to the first floor.
We've come up with about 10-15 different designs and we change it almost daily. But this last one I've attached is our leading contender for sure.
We'd love to get some input from anyone out there to see if you have any designs that might work, or even pick flaws in our current designs to offer any advise. I've attached our current floor plan, and our best proposed floor plan.
Finally, I'm keen to understand the process more too. We spoke to an architect earlier this week, and his initial suggestions for floorplan were pretty bog standard and uninspiring. What if we were to nail our own design, which professional would be best to help us through the major stages of the project? Or would we get the architect to go through the process using our layout plans?? Also, some of the deisgns on here are great - is there a go to design tool that people use? I have used a couple, but not so user friendly - then again I'm not using any professional software either!
Thanks all!
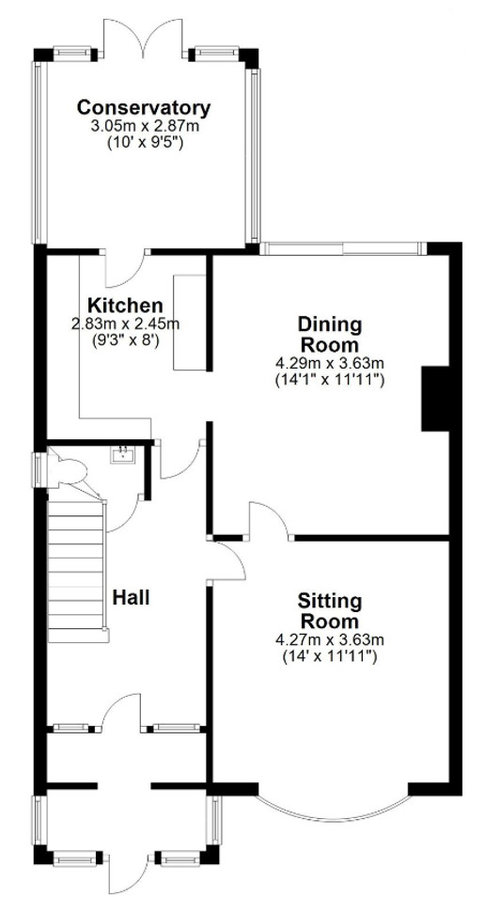
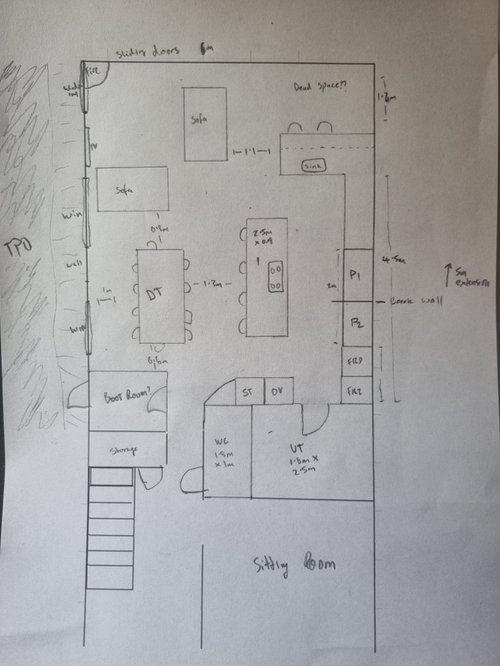
Comments (26)
- 6 months ago
Just a suggestion. I don't think you need all those stools. Lose the ones at the end of the peninsula. It's usually island or peninsula not both. I would forget the peninsula then you have more space for the sofas and snug/chill area. Would you consider a range cooker instead of a hob on the island? Sketchup is good for planning volumes. It takes a lot of practice and I have many years of Autocad and Microstation behind me. Try an architectural designer if you can find one you like. Try sketchup, its free and the architect you spoke do does not sounds like the right one for you.
Andrew Jackett thanked Isla Cherry Andrew Jackett
Original Author6 months agoThanks - I do agree that the peninsula stools are probably not necessary with the island stools but thought I'd jot them down anyway. I think the main reason for the peninsula would be so that the sink can also be room/view facing but maybe a bigger island with both hob and sink is better?? I'm the cook and wife is the cleaner so it's a battle against facing the wall, haha!
Cheers for the advice on Sketchup, will give it a go. Also appreciate that these designs are an absolute skill and tough to get right.
Related Discussions
1930s semi extension/remodel advice
Q
Comments (4)Hi Charlotte, where abouts are you based? We specialise in SMART home solutions, such as lighting and heating control, as well as integrating audio speakers and TV points to ensure all equipment is hidden from view when renovating / remodelling. We also work with local architects on plans to ensure you get the most out of your home....See MoreFresh ideas / new thoughts for extension on 1930s detached property
Q
Comments (12)I really like it! In the living room, is that a radiator opposite the sliding doors? If so, it's creating a lot of wasted space. I'd see if it's possible to move it to the utility wall. That would allow you to pull all the furniture towards the middle of the room. I would also change the swing of the kitchen and WC doors. I imagine the kitchen door would stay open most of the time, and it would interfere with getting into the kitchen and sitting at the table....See Moreextension/floor plan advice for 1930’s semi
Q
Comments (3)I think kitchen / diner to the garden always works best. Nice social use of space… might just nick your idea for our house 😝...See More1930s Semi - Ground floor redesign feedback (HELP!)
Q
Comments (5)Hi Peter, thanks for the dimensions . Swapping the kitchen into the dining room and having an island is going to be a squeeze but if you’re up for moving the wall between the old kitchen and dining room then you could gain a little space that might make it work. If you go for this sort of layout, using a reduced depth cabinet for the storage by the back doors could give you a lovely long run of cabinets straight from kitchen into dining room. Also I would look at using a pocket door into the WC from the utility to enable a longer run of utility units under the side window....See More- 6 months ago
Just give it a go and don't put any pressure on yourself timewise. Once you can manipulate your own volumes on an accurate floorplan you won't need any other design help apart from structural if you are removing load bearing walls and fireplaces. A structural engineer can help you with this. I would also start interviewing builders as some of them have good experience. Be picky. Hob and sink on the island can be a nightmare, just saying. If the sink is there then the dw should really be there too. Congestion. Sink does not have to face the garden anymore its an old fashioned notion long before the invention of the dishwasher. Sketchup will give you a 3D idea of what you are planning. There are great libraries too.
- 6 months ago
I would not have an island of only 900mm - too narrow to be cooking and have kids sitting opposite - I'd do 1200mm deep island, which is two base cabinets back to back (or one full one, one half-depth one and 300mm of overhang for sitting at). I'd also remove the peninsula and just have the kitchen extend the whole way along that back wall - and then get a bigger island. You've space for a huge island with hob and sink, not something I'd want but its up to you. I like to have plenty of workspace facing the room (on island) to prep food, but I have my hob against the wall as I don't actually spend hours standing over the pots. Sink on island though as I really hate not having a view when washing those pots that I don't like putting in dishwasher.
Seating at island - I like two stools on short end and two stools around the corner, so you are sitting around a corner rather than in a row - much more sociable and keeps all the seats at one end.
I'd incorporate the Boot Room and Storage into one room as a bigger boot room is going to be much more useful. Then use the Utility for that extra storage space as the Utility is really big - that could be your walk-in pantry in which case you wouldn't need the kitchen to go all the way along the wall. If you could get washer/dryer into the Boot Room that would be ideal so that it can vent to the exterior and so that it's separate from kitchen dry goods.
Regarding professionals, I'd recommend finding an architect that you really like and letting them do their job - they should make sure all the architectural details are thought of so that the room feels good once built - things that you probably don't notice until it's been done badly (sightlines, placement of windows/doors/rooflights, etc). But I'd also start speaking to kitchen suppliers/designers and find someone you like too - being wary that some will just be trying to sell you as many cabinets as they can squeeze into the space (so don't go to Howdens or some of the other big box shops that are sales rather than designers - local independent kitchen companies are usually better, but don't be afraid to speak to a few and shop around). You don't need to cram it full of units as you have plenty of space, but you do want someone who can think about space required for certain tasks and how you move around a kitchen. Architect will do a kitchen layout based on the space anyway, but always worth checking how it works for you and tweaking where necessary.
I'd also think through a bunch of differents scenarios and see how the space works for you as a family - breakfast with kid/s, coming home from a muddy walk, hosting Christmas with your wider family/friends, kid/s coming home from school needing a snack and space to do homework, hosting a bbq in summer. Until you've lived in an open plan space, you don't really know how you will live in it. In our last house we had a couple of sofas in the kitchen area and we very rarely sat on them - we sat at island for everyday dinners, at the dining table when we had friends round (we also sat/stood around the island a lot) and we always went to the main seating area in the evening to watch TV. I thought I'd sit at kitchen sofa when kids were playing on rug, but I was either on the floor with them or at the island doing stuff (or sat on island stools with my friends while kids played).
Just had a thought - social media/blogger Gold Is A Neutral had a kitchen in her previous house with a dining banquette at the end of her peninsula - and she had an island - might be worth checking out to see how you like that set-up. A little bit different from the usual layouts, although I think your house is wider so you have more options on layout. Andrew Jackett
Original Author6 months agoThank you so much CWD, all those comments and suggestions are extremely helpful. We'll definitely take those on-board and do some redesigns based on those tips we hadn't even thought of.
- 6 months ago
Hey Andrew,
Congratulations on your new home! Everybody has made some really great points, but I just want to add a couple of things. I personally think it would be worth reaching out to an Interior Designer or an Architectural Interior Designer as they will do a deep dive into how you use your space and how you live as a family, that way you can have a space that is truly functional for you.
I personally wouldn't rush to renovate, if you can hold off for a little while, there will be things that you initially hated about the house that you will grow to love and vice versa. Take your time to understand the nuances of the space and you honestly won't regret it!
I don't know if you have renovated at this scale before but you will always gravitate to the new space, you've spent time and money so you will automatically be drawn to it. Make sure you have a good understanding of how you will utilise the part of the home that isn't renovated so you are getting the most use out of all the spaces in your home.
Good luck! Any questions, don't hesitate to get in touch!
JessicaStudio Smith Interior Design
- 6 months ago
If you're not good with digital, try graph paper and cut out your cabinets and furniture. I think your scetch scale is off. Keep traffic lines open around the kitchen, 100-120cm are optimal. Here's a bit of an idea:
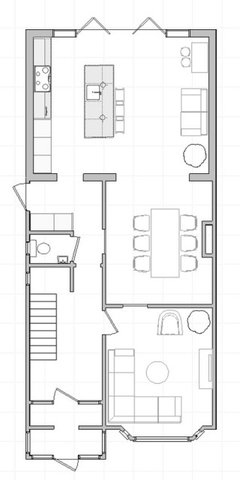 0
0 - 6 months ago
Moving plumbing (drains) inside the existing exterior walls may be a challenge, so my best guess is the utility and wc would either have to stay on the left side.
0 - 6 months agolast modified: 6 months ago
Keeping WC in a similar position is a good idea because of the soil pipe - plus a loo by the boot room is great, especially with children and a lovely garden as it means not needing to worry about bringing dirt in when they pop in for the loo. I agree light is important; have you thought about borrowing light from the front room? A clerestory window with rinked's layout wouldn't change anything except the light. And working around your existing supporting walls would reduce time and cost. Re an architect, it's not compulsory to use one. I extended my 30s semi back, loft and side and just used MS Publisher. But both OH and I like plans, can visualise in 3d, knew what we wanted and I enjoyed working it out and learning building regs. Pretty sure your approach of working out your own ideas will help a lot when you find the right pro - and ensure you don't waste money hiring someone who's not interested in your input. I started working without architects only because I failed to find a good one for my first project, absolutely would have gone that route otherwise.
Andrew Jackett
Original Author6 months agoThanks all for the input.
We're not ready to renovate just yet as we have family visiting in May/June sp plan to start after then, so enough time to learn about the house we think.
We'd prefer to keep the utility and kitchen more closed off against the party wall (to the right), but do you think there are too many limitations or pitfalls with this? Probably means a clerestory window is tough though.
We definitely plan to keep the sitting room as this will be where the main TV/cinema setup will be as more of a retreat in the evening, or a space away from the open plan area.
I guess our main emphasis has been utilising the west side as the main light source but maybe we're expecting too much from it. We really want a corner window setup at the back left (NW) window as we have a great garden bank running down the side of the house we want to keep views of. And just don't want our sofa and table to be closed off from these views.
Agree on the points about the WC by the boot room door though!
0- 6 months ago
Have you got a builder yet? That's arguably more important than plans and permission as good builders are busy so need to arrange in advance. Some builders will give you ideas what to design too. Is TPO tree preservation order? Builder might have thoughts on how trees affect build. Building control officer may want deeper foundations to protect building from trees, but TPO likely means trees must be protected from building. Might mean a narrower, longer extension is easier to build for example.
I put my kitchen in the middle, where you'd like the utility. We still had a wooden floor so there was a void for the plumbing. Out of courtesy for neighbours you might want to keep the washing machine off the party wall though.
Though we're south facing at the back, I also really wanted the westerly light because most of our downtime is in the evenings. Most of our extension is 3.9m internally with the west wall about 3m from the boundary. We have two windows in the west wall plus a velux. Velux gives a lot of light, windows a lovely outlook and sunshine when we have it. Our TV is between the two windows so the seating is oriented that way. Andrew Jackett
Original Author6 months agoWe haven't got a builder yet, we were hoping that finding an architect who work with good builders would be the way to go, but maybe we need to focus on builders first.
Andrew Jackett
Original Author6 months agoAnd yes, the TPO is a tree preservation order. It's got a bank full of large trees so we think there may be issues when it comes to roots and the foundations, but hopefully ok!
0- 6 months ago
I think you need to start with budget and be realistic about how much you can afford to build and you should build bigger if you can afford to. 8 meters would be better.
You then need to properly understand the TPO most likely you can’t build within a certain distance of the trees and this will dictate if extending is possible at all. I have observed that borough councils casually remove TPOs if it suits them and their plans and NEVER EVER EVER for homeowners like us so you have to work with their constraints.
You have also stated that you want to enjoy the garden and this is a strong reason to make the back sitting room better than the front one which according to your plan is the size of your current conservatory (so not big enough for two sofas).
I also agree that enlisting a professional is important but just drawing things to scale sets realistic expectations- so if your island is 2m long then realistically it’s going to be long enough for two stools or three at a push and your dining table will likely seat less than you have drawn
0 Andrew Jackett
Original Author6 months agoThanks Jonathan.
Looking at really a 100-120k budget for the extension so probably don't want to go too much past the 5m out. Plan to keep about 60k for a loft conversion too.
We hope the TPO won't be an issue as it's an area tpo protecting oaks, beech and elm trees but most of those are further down our bank and well away from the house.
Understand about the scaling of sketches, and most of them are actually to scale, ie that island is 2.5m hence 4 seats. Maybe the dining table at 2m is not realistic with 4 seats.
And noted about the points opening up the living space in the back here, maybe getting rid of the peninsula from my sketch is a good way to open it up.
0- 6 months agolast modified: 6 months ago
Budget - if you have a total of £120k and you want to reserve half of it for the loft extension then you have £60k for the ground floor. Some of that will be no doubt allocated to the cost of the kitchen, flooring and new patio. Assuming you then have about £30k to build this means you need to revise your downstairs plan to be half the size or find more money.. Personally I would postpone loft plans, build bigger downstairs get a sofa bed for one of the living spaces and make the cloakroom big enough to accommodate an extra shower.
And you still need to understand the limitations of the trees. The implication depend on their height and trunk size but you often can’t build within 5 m of a protected 100 year old tree or 6 metres of a tree that is 140 years old. You may well have to hire an arboricultural consultant to help.
Andrew Jackett
Original Author6 months agoSorry that was poorly worded Jonathan. 60k for loft conversion in addition to 100-120k for extension. Likely around 175k in total.
We have already had a tree surgeon visit to assess our trees so will discuss this with him, but he didn't seem to think it would be an issue initially but not a full assessment just yet.
0- 6 months agolast modified: 6 months ago
Assuming your stated budget builds an extension that is 6.6m wide externally x 5.5m I would do this so that you end up with a living room and kitchen that are nearly twice the size of the ones in the original house. You also gain an additional small reception at the front and a utility

Andrew Jackett
Original Author5 months agoI've gone back and forth with many other ideas and have come up with this design... moved the utility room to the left hand side (west) to be opening outside. Put in a WIP behind the bank of fridge, freezer and oven. Hob will be on the kitchen bench wall, sink in the island. Small sofa area at the end of the island, with dining table to the left. Aiming to have large opening of sliding doors at rear, and windows on the west side. Put together quickly at the pub on the app, but proper sketches at home with detailed measurements I can post later. Would be good to get peoples thoughts on this.
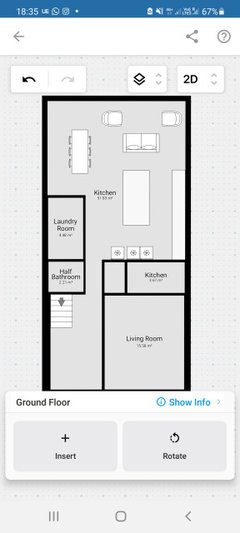 0
0- 5 months ago
Three layouts resembling your scetch:
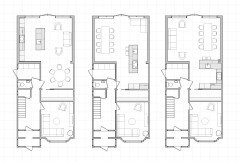
(the rectangular table is 3m long, ridiculous i know, but wanted to show what would fit in)
Andrew Jackett thanked rinked Andrew Jackett
Original Author5 months agoThanks Rinked - nice designs. We're against having the kitchen run on the left as we want to keep that open to have the garden bank view visible, and that's our main light source. But I do like the other 2 designs. We hadn't considered squaring off the utility room, as we intended to put a glass door between the hall and open plan kitchen so that you would have a sight through from the front door - but maybe that's something to consider to open up the space.
I don't mind putting the large 3m table in, as it's great to show what can fit in.
We've had 3 design and build companies visit in the past 2 weeks, and just waiting for their fees to come back. 2 architects have quoted, but their fees are much higher so we will probably go with D&B. The main thing is that none of the builders will quote the works until the plans are drawn up... I assume if we choose one for the drawings, it would still then be good to go back to all 3 builders and get them to quote the works?0Andrew Jackett
Original Author5 months agoAlso @rinked, what is the software you use for your designs? They look really nice and clean.
0Andrew Jackett
Original Author5 months agolast modified: 5 months agoThanks Jonathan - this is definitely some good feedback, which we'll take as useful advice. I might rejig with the plans slightly, and perhaps reduce the island a little bit. We love to cook and are so used to flat living with small kitchens, so we really do want a good spacious kitchen with plenty of bench space and storage, but perhaps some can be cut back to open up the back seating space a touch more. Maybe moving some of the utility to the WIP would help too, while maintaining a small boot room with side access. A lot to consider.
From a perspective of seating space, at the moment there's about 3.1m between the end of the island and the back wall (assuming 4.5m rear extension). Do you think this is just too small a space, and what would you suggest minimum? I'm guessing closer to 4m would be a safe distance.
0- 5 months ago
I do think you need a replan regarding reception room space. When you consider the final square footage of this house and the cost of building it to that size you are in the league of most 4 bedroomed detached houses. I think if you had gone to view a 4 bedroomed house with a living room that is 14’x12 you wouldn’t have bought it because in that context it would seem small.
I suspect that having lived in a flat you didn’t have much space to store things so you are trying to plan where to put everything but having a bootroom and laundry space, a pantry and extra hallway cupboard shouldn’t be a higher priority than the principal rooms and I bet if you are honest this living room isn’t any bigger than in the flat.
And if you are saying that the back of the house has the best views, the best access to the garden, will be the most impressive space because of the kitchen you are planning then in my opinion the best reception space should be here and any compromises should be to the front room
- 5 months ago
I do agree with Jonathan. The lounge will be cozy and the extension not quite large enough to pack in a second seating area for let's say 6 people.
You could consider opening up front to back and have a gorgeous light lounge kitchen dining and utility and storage on the side.
I personally do like the pantry idea. My own house originally was just 6x6m (72m2 in total), but the extension holds the fridge, washing machine, shoes, coats and we have a small cellar which is wonderful as pantry and extra storage. Just need to be careful it doesn't clog up.0

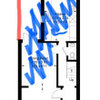
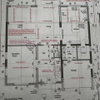
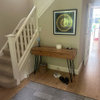
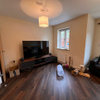

Jonathan