Smallish living room layout confusion
10 years ago
Featured Answer
Sort by:Oldest
Comments (55)
- 10 years ago
Related Discussions
Living room layout confusion
Comments (3)I would make the far wall (which you have the mirror propped up against) the feature wall and maybe wall mount the TV above a fire place on that wall. Layout 2 looks ok other than the left hand sofa is facing the arm of the right hand one which looks cramped. I can't tell if that's just because of the scale of the plan but if not I would think about swapping the left hand sofa for an armchair in that corner....See MoreFirst home :0 Living room layout help?
Comments (27)And another person agreeing...DO keep the fireplace. People in the future will be grateful. It's the natural focal point, and the tiling looks original. What a gift! I love your ideas about dark colours, and the teal sofa suggestion is genius - teal references and tones with green but also subdues the effect. Two sofas is a great idea; its an elegant and efficient way to seat 4 and no-one ever wants to sit in the middle of a larger one - it makes conversation impossible. One tip is to place them NOT right against a wall if possible. Pull them into the room even if only a little way, making sure you have enough circulation space between them and a coffee table Paradoxically, space behind a sofa implies a larger room. Alternatively, and I know this works, you don't have to have a coffee table between them, but can use side tables. I also agree that a TV above a fireplace is a very bad idea. It looks unsophisticated, it's harder to change when you want a new, or no, TV, and the angle of viewing is all wrong. A big black screen is not what should dominate your sitting room - which is going to be great. How exciting to be planning your first home....See MoreHelp with living room layout
Comments (13)Just out of interest, where is the tv? Or do you not have one? I had a small living room in our first home - terraced house so you walked into the lounge off the street. I put two sofas facing each other ie as you have it now (or a sofa and two comfy chairs) and the tv was on the right side against the wall (so the wall opposite the fire). It did make it feel less blocked off when you walked in - but that was from an entrance so I wanted it to feel more inviting and ignored the fact the front door was there. What to the other side of the closet? Ie I can see the stairs and then a cupboard but is there another door to the right of the sofa? If not then putting the sofa facing the fire (providing you can walk past at least one side) would be fine. If you want that effect but the sofa is too big then you could always look at selling it and getting a smaller one OR an L shaped with the smaller end opposite the fire...See Morehi changing layout of living room
Comments (10)I thought you had two sofas too! I agree with MATH ideal position is parallel to the fireplace but it would bother me blocking the door and there's not enough space to pull it forwards and enter the room behind it While you're having a shuftee (it's a word!!) round have you tried the sofa on angle? Perhaps at the window end of the room. You'd have to try and position it not to block the opening of the door or the alcove cupboard. You could keep TV where it is then, but on a built in shelf or TV stand. Floor lamp behind the sofa and small chair on over on TV side. It would then mean you enter the sitting area, space between the sofa and the chair? You might even then have enough room for a really slim console table to act as a drop zone (I've read to many American design blogs!) for your keys, post etc....See More- 10 years ago
- 10 years ago
- 10 years ago
- 10 years ago
- 10 years ago
- 10 years ago
- 10 years ago
- 10 years ago
- 10 years ago
- 10 years ago
- 10 years ago
- 10 years ago
- 10 years ago
- 10 years ago
- 10 years ago
- 10 years ago
- 10 years ago
- 10 years ago
- 10 years ago
- 10 years ago
- 10 years ago
- 10 years ago
- 8 years agolast modified: 8 years ago
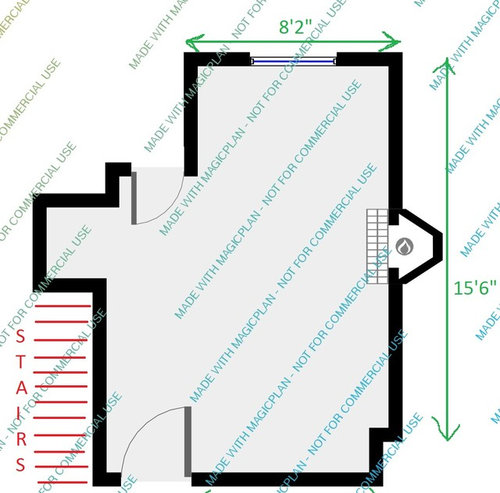
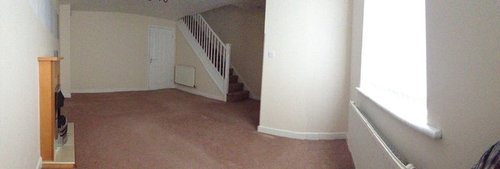
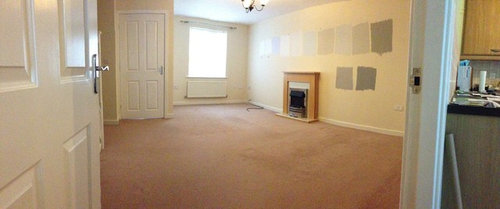
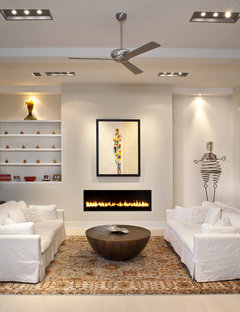
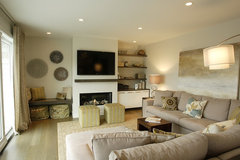
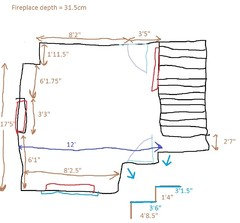
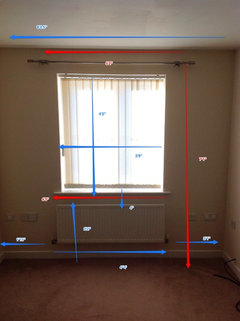
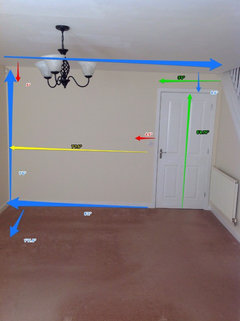
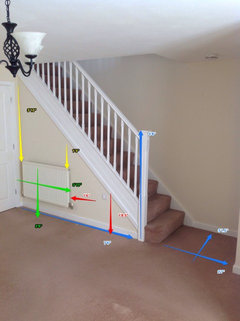
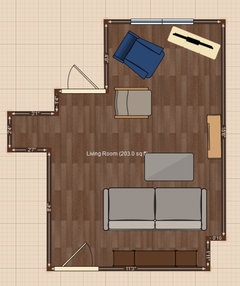
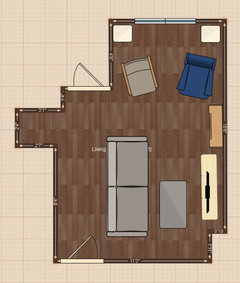
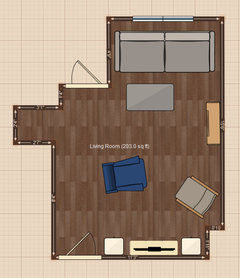
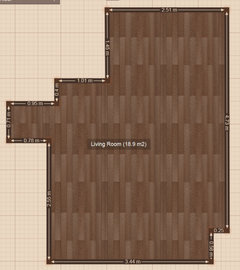
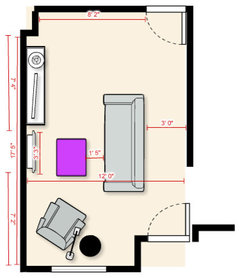
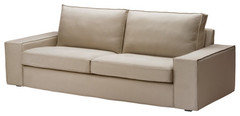
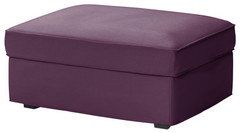
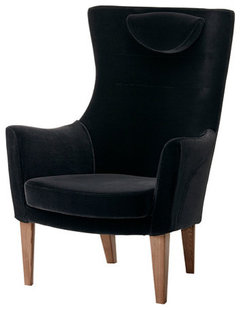

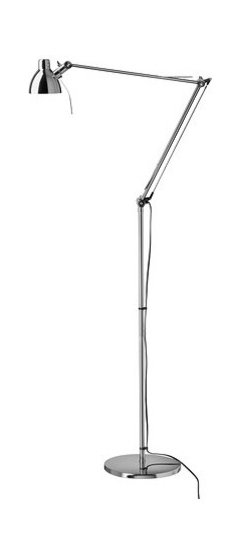

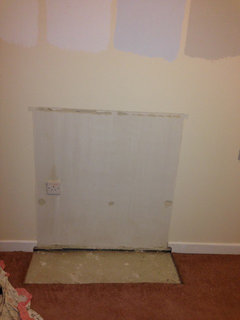
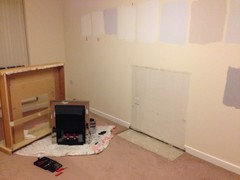
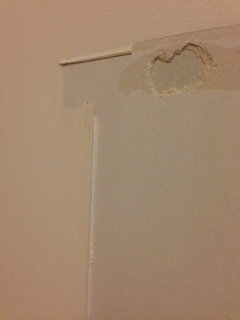
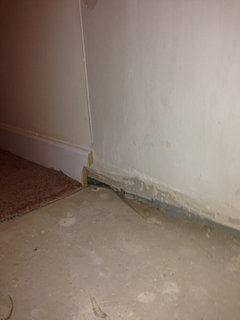


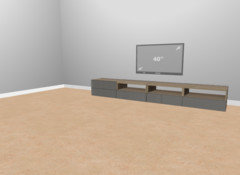
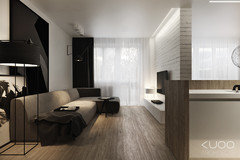
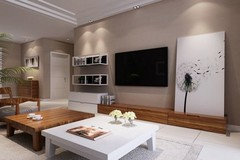

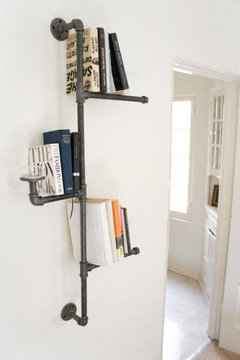


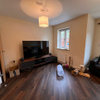


User