Renovating
Decorating
7 Achievable Goals for Your House This Year
Small tweaks to a home’s look and functionality can boost joy, calm and productivity. Are these to-dos on your list?
From keeping the bathroom tidy to creating a more cocooning bedroom, sorting the home office or making socialising easier, we probably all have a mental snagging list of areas in the home we’d like to improve. It’s not always obvious quite how to sort them, though.
Luckily, our experts are always on hand for inspiration. Check out their stylish solutions to some of those common house niggles and resolve to get them sorted early this year.
Luckily, our experts are always on hand for inspiration. Check out their stylish solutions to some of those common house niggles and resolve to get them sorted early this year.
Goal 2: Have a more sociable home
Solution: Build in a bench
Many of us spend most of our time in the kitchen, and that includes when entertaining. The key to success is lots of seating, but that’s not easy in a tight spot.
Take inspiration from this family kitchen by interior designer Gemma Fabbri of Studio Fabbri and architect Rosie Craggs of SS4 Architects, where two distinct seating zones have been fitted in without taking up too much floor space.
The secret? Bench seating. This is brilliant for creating flexible social spaces. Here, the seat at the end of the kitchen run forms an L-shape and packs in storage below, too. So even if you already have a sofa or armchair in your kitchen, could it be switched for built-in or even freestanding benches, which will work a lot harder?
In the far part of the extension, Gemma added a similar bench seat along the right-hand wall. It extends beyond the length of the six-seater dining table, which allows more diners to squeeze in, and also provides more space that’s just for relaxing.
Read all about the design of this kitchen.
Solution: Build in a bench
Many of us spend most of our time in the kitchen, and that includes when entertaining. The key to success is lots of seating, but that’s not easy in a tight spot.
Take inspiration from this family kitchen by interior designer Gemma Fabbri of Studio Fabbri and architect Rosie Craggs of SS4 Architects, where two distinct seating zones have been fitted in without taking up too much floor space.
The secret? Bench seating. This is brilliant for creating flexible social spaces. Here, the seat at the end of the kitchen run forms an L-shape and packs in storage below, too. So even if you already have a sofa or armchair in your kitchen, could it be switched for built-in or even freestanding benches, which will work a lot harder?
In the far part of the extension, Gemma added a similar bench seat along the right-hand wall. It extends beyond the length of the six-seater dining table, which allows more diners to squeeze in, and also provides more space that’s just for relaxing.
Read all about the design of this kitchen.
Goal 3: Organise your hallway
Solution: Give everything its place
Who doesn’t want to come in after a long day and be greeted by a calm, tidy scene? That can be hard to achieve, though, with all manner of outdoor items cluttering up your hallway. So let this tidy entrance in a project by Seán McAlister of Pencil and Brick and interior designer Anna Hewitson inspire – even if you’re not in the market for new joinery right now.
Here, the key is that everything has its place: shoes are tucked away in practical shelves; there’s space for three generous baskets to hide anything from gloves and hats to dog paraphernalia; there’s room to accommodate a bag; contained coat hooks (the recess created by the rest of the structure prevents the sense of the coats bulging out and eating into hallway space) and – such a good touch – closed storage for messy overspill.
But the idea can be pared down if needs be – losing the closed cupboards and shoe shelves and replacing them with more large baskets may work better for your budget or space. You can also do a lot with a freestanding bench and a large basket. The basket hanging from a coat hook is another idea to steal for any hallway set-up.
Check out the rest of this home.
Find and hire a local interior designer through Houzz.
Solution: Give everything its place
Who doesn’t want to come in after a long day and be greeted by a calm, tidy scene? That can be hard to achieve, though, with all manner of outdoor items cluttering up your hallway. So let this tidy entrance in a project by Seán McAlister of Pencil and Brick and interior designer Anna Hewitson inspire – even if you’re not in the market for new joinery right now.
Here, the key is that everything has its place: shoes are tucked away in practical shelves; there’s space for three generous baskets to hide anything from gloves and hats to dog paraphernalia; there’s room to accommodate a bag; contained coat hooks (the recess created by the rest of the structure prevents the sense of the coats bulging out and eating into hallway space) and – such a good touch – closed storage for messy overspill.
But the idea can be pared down if needs be – losing the closed cupboards and shoe shelves and replacing them with more large baskets may work better for your budget or space. You can also do a lot with a freestanding bench and a large basket. The basket hanging from a coat hook is another idea to steal for any hallway set-up.
Check out the rest of this home.
Find and hire a local interior designer through Houzz.
Goal 4: Turn your bedroom into a sanctuary
Solution: Introduce rich, dark colours
Do you dream of a tranquil, enveloping environment to sleep in? Look no further than this gorgeously cosy and soothing bedroom, designed by Yoko Kloeden, to get your ideas for a colour refresh flowing.
Pale and airy schemes are one side of the relaxation coin, but for sleeping and feeling cocooned and soothed, deep, warm shades set the scene brilliantly. This room is decorated in rich blue and berry tones, a palette inspired by Diego Velázquez’s The Rokeby Venus, which hangs in The National Gallery.
See more of this space as well as its en suite shower room.
Solution: Introduce rich, dark colours
Do you dream of a tranquil, enveloping environment to sleep in? Look no further than this gorgeously cosy and soothing bedroom, designed by Yoko Kloeden, to get your ideas for a colour refresh flowing.
Pale and airy schemes are one side of the relaxation coin, but for sleeping and feeling cocooned and soothed, deep, warm shades set the scene brilliantly. This room is decorated in rich blue and berry tones, a palette inspired by Diego Velázquez’s The Rokeby Venus, which hangs in The National Gallery.
See more of this space as well as its en suite shower room.
Goal 5: Make bolder design choices
Solution: Switch one thing
We’re seeing colour everywhere on Houzz right now and there’s a lot to be said for filling your home with joyful tones.
But if you’re not ready for a full redecoration, or are just renovating one area, consider a strong colour for a single feature. Kitchen cabinets can be resprayed or have new doors; a pair of adjacent feature walls can define a zone; a stair runner can feature a bold pattern, or stairs or balustrades can be painted.
A downstairs loo can also be a good option – a daring cloakroom is something that pops up in lots of Houzz Tours (and once you’ve gone bold in there, you might feel more confident to carry on).
In this kitchen in a Victorian villa in Brighton, by Field Day Studio, ochre cabinetry taps into the homeowners’ desire for something unconventional. They wanted a colour you wouldn’t normally see in a kitchen rather than something that felt part of a passing trend. “It makes it timeless,” designer Jessica Gibbons says, and therefore more sustainable than something trend-led.
Check out the rest of this colourful home.
Solution: Switch one thing
We’re seeing colour everywhere on Houzz right now and there’s a lot to be said for filling your home with joyful tones.
But if you’re not ready for a full redecoration, or are just renovating one area, consider a strong colour for a single feature. Kitchen cabinets can be resprayed or have new doors; a pair of adjacent feature walls can define a zone; a stair runner can feature a bold pattern, or stairs or balustrades can be painted.
A downstairs loo can also be a good option – a daring cloakroom is something that pops up in lots of Houzz Tours (and once you’ve gone bold in there, you might feel more confident to carry on).
In this kitchen in a Victorian villa in Brighton, by Field Day Studio, ochre cabinetry taps into the homeowners’ desire for something unconventional. They wanted a colour you wouldn’t normally see in a kitchen rather than something that felt part of a passing trend. “It makes it timeless,” designer Jessica Gibbons says, and therefore more sustainable than something trend-led.
Check out the rest of this colourful home.
Goal 6: Integrate your home office
Solution: Tuck it away
For many of us, a standalone home office is an out-of-reach luxury, with every room in the house already put to use. That means working from home happens in the kitchen, a spare room, the living room or somewhere else in view.
So while your working zone may be established, is it as well-organised and aesthetically pleasing as you’d like? Does it shout, “Think about work!” from the corner of the room when you’re watching TV, or, just as stressful, is it creating a cluttered corner to sort when guests come to stay?
A bureau could be the answer, either a wall-hung design like this one or a freestanding vintage or modern one. “A bureau will perform a nifty disappearing act, with your workspace hiding in plain view in whichever room you choose,” architect Eva Byrne of houseology says. “The bureau top is a useful spot for a lamp, flowers, plants or any other additions needed to create your own sense of place.”
Note, too, the ceiling-hung curtain hiding busy shelves. If you do this, keep fabric light, so you don’t have bulky material in your way when it’s open.
More: How to Squeeze an Office or Admin Station into Any Home
Solution: Tuck it away
For many of us, a standalone home office is an out-of-reach luxury, with every room in the house already put to use. That means working from home happens in the kitchen, a spare room, the living room or somewhere else in view.
So while your working zone may be established, is it as well-organised and aesthetically pleasing as you’d like? Does it shout, “Think about work!” from the corner of the room when you’re watching TV, or, just as stressful, is it creating a cluttered corner to sort when guests come to stay?
A bureau could be the answer, either a wall-hung design like this one or a freestanding vintage or modern one. “A bureau will perform a nifty disappearing act, with your workspace hiding in plain view in whichever room you choose,” architect Eva Byrne of houseology says. “The bureau top is a useful spot for a lamp, flowers, plants or any other additions needed to create your own sense of place.”
Note, too, the ceiling-hung curtain hiding busy shelves. If you do this, keep fabric light, so you don’t have bulky material in your way when it’s open.
More: How to Squeeze an Office or Admin Station into Any Home
Goal 7: Have a tidier bathroom
Solution: Introduce doors
It can be hard to keep a busy bathroom looking clear, with bottles filling surfaces and toothbrushes, cosmetics and perhaps toys visible, even if they all have their own shelf.
When we asked professionals about their favourite type of bathroom storage, the unanimous response was: closed. “Toiletries involve spills and mess, so open shelving is best kept to a minimum and used only for decorative touches, such as plants or candles,” Eva says.
Karen Knox of Making Spaces agrees. “There’s lots of cotton dust in a bathroom from towels, and it tends to stick to the contents of open shelving, almost as if they’ve been flocked,” she says.
Even if your bathroom has already been completed or you’re not planning to redo it any time soon, it’s usually a simple job for a joiner to fit doors to existing open shelving.
Tell us…
What are your house goals this year? Let us know in the Comments.
Solution: Introduce doors
It can be hard to keep a busy bathroom looking clear, with bottles filling surfaces and toothbrushes, cosmetics and perhaps toys visible, even if they all have their own shelf.
When we asked professionals about their favourite type of bathroom storage, the unanimous response was: closed. “Toiletries involve spills and mess, so open shelving is best kept to a minimum and used only for decorative touches, such as plants or candles,” Eva says.
Karen Knox of Making Spaces agrees. “There’s lots of cotton dust in a bathroom from towels, and it tends to stick to the contents of open shelving, almost as if they’ve been flocked,” she says.
Even if your bathroom has already been completed or you’re not planning to redo it any time soon, it’s usually a simple job for a joiner to fit doors to existing open shelving.
Tell us…
What are your house goals this year? Let us know in the Comments.




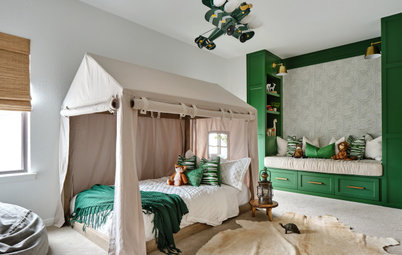
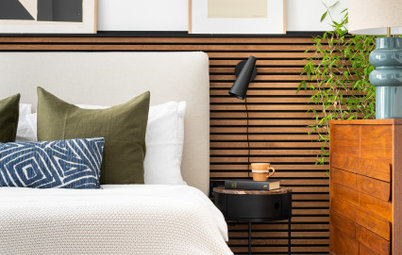
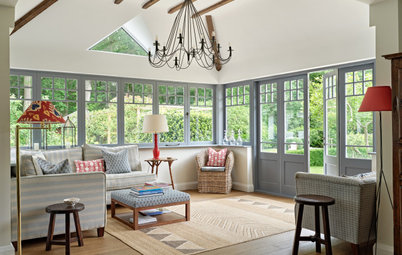
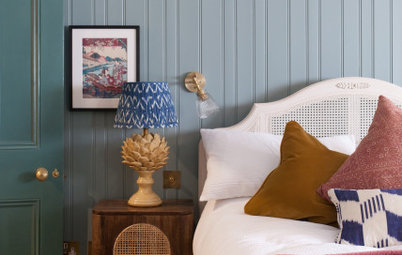

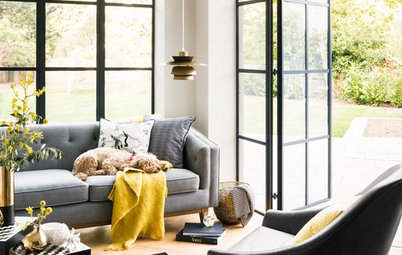

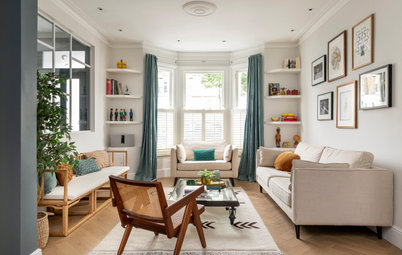
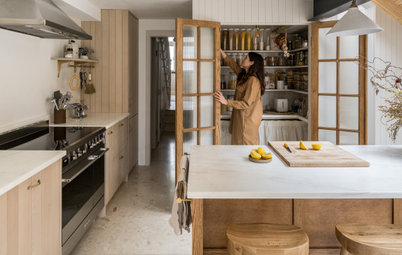
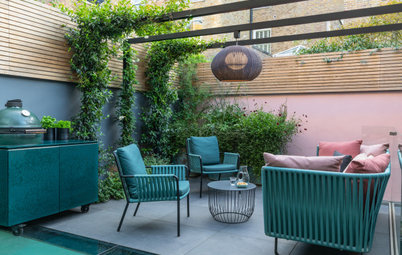
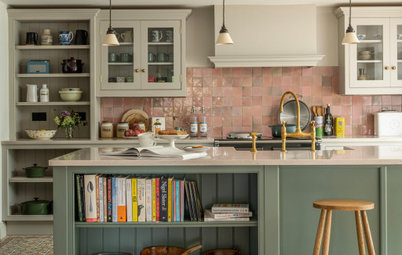
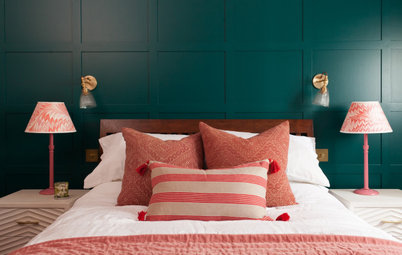
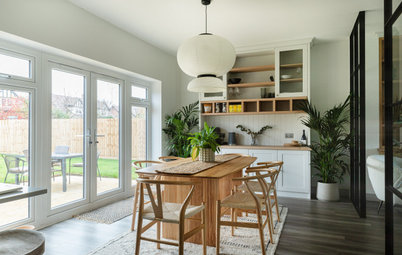
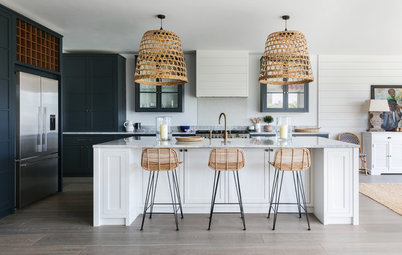
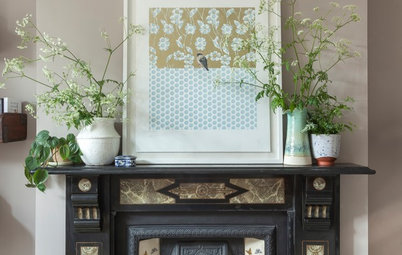

Solution: Bring in some baskets
Do you have a work surface in your kitchen that’s a frequent dumping ground for pocket debris, random broken things, letters to deal with and more?
It’s not uncommon, but it can be tackled. If the fear with certain offending items that need your attention is “out of sight, out of mind”, think about spaces you frequently visit that are less prominent where these things might be able to go.
A clipboard hung inside a well-used cupboard? A shoebox on a hidden internal shelf? One of those slot-in baskets designed to hang from tabletops or shelves – again behind a cabinet door?
Of course, dealing with things immediately is ideal, but it may not always happen. So for random small items, invest in a small, attractive lidded basket or box, or an oversized bowl like the one on the island in this project by Life Design. It could easily hide a multitude of chaos. Sweep everything into it and sort it whenever you have the energy (or it’s at risk of overflowing…).
If you have space, adding vertical shelving to the end of a cabinet run may also provide room for storage baskets. You could have one for each person in the household. Chuck stray items into it daily and have weekly “deal with” days.
Explore the rest of this kitchen.