Building to a Budget: 12 Must-Know Design Considerations
What influences the cost of a new build? An architect reveals all – read this before setting your home design in stone
If you are considering building a new home, or embarking on a renovation that may require new additions, then I have one question to ask that simply must be answered at the outset. What is your budget? There are many design and construction considerations that affect what your project is going to cost, and it’s essential to know about them early to avoid disappointment later.
This is the first in a two-part series on building to a budget. Read the second part here with Building to a Budget: 12 Ways Tiles, Flooring and Paint Can Add Up.
This is the first in a two-part series on building to a budget. Read the second part here with Building to a Budget: 12 Ways Tiles, Flooring and Paint Can Add Up.
1. The size of your home will impact your building budget
If your budget doesn’t allow you to have a home that meets your brief, or for that matter a home similar in size to your neighbours’, then consider building a smaller or simpler one. A house designed just for the sake of being large may mean that all those interesting design details discussed at concept stage may have to be stripped away to meet the overall budget, denying you the pleasure of an amazing bespoke home.
If your budget doesn’t allow you to have a home that meets your brief, or for that matter a home similar in size to your neighbours’, then consider building a smaller or simpler one. A house designed just for the sake of being large may mean that all those interesting design details discussed at concept stage may have to be stripped away to meet the overall budget, denying you the pleasure of an amazing bespoke home.
2. Site access can increase building costs
Did you know that the home featured here, although smaller in size, may in fact cost significantly more than the house below, constructed on a larger site? The ability for a builder to drop off and store materials on site can have a huge impact on your construction costs.
If site access is so constrained that materials have to be handled multiple times and moved from here to there, rather than storing them in one location until needed, then the cost to build your home will be higher. This is a major reason why homes located in higher density areas within city limits cost more that those in the outer suburbs.
Need a cost estimate for your architectural plans? Find a builder near you, browse images of their projects and read reviews from previous clients
Did you know that the home featured here, although smaller in size, may in fact cost significantly more than the house below, constructed on a larger site? The ability for a builder to drop off and store materials on site can have a huge impact on your construction costs.
If site access is so constrained that materials have to be handled multiple times and moved from here to there, rather than storing them in one location until needed, then the cost to build your home will be higher. This is a major reason why homes located in higher density areas within city limits cost more that those in the outer suburbs.
Need a cost estimate for your architectural plans? Find a builder near you, browse images of their projects and read reviews from previous clients
3. The shape of your home affects construction costs
Keeping the form of your building to a simple shape will have a ripple effect across the whole construction process, saving money and keeping your budget in check.
Having fewer twists and turns in the shape of the building allows each of the individual trades such as bricklayers, carpenters and concreters to work faster and more efficiently, and the cost savings are passed onto the client. Curved walls are at the other end of the scale, so stick to straight lines if you can.
Keeping the form of your building to a simple shape will have a ripple effect across the whole construction process, saving money and keeping your budget in check.
Having fewer twists and turns in the shape of the building allows each of the individual trades such as bricklayers, carpenters and concreters to work faster and more efficiently, and the cost savings are passed onto the client. Curved walls are at the other end of the scale, so stick to straight lines if you can.
4. Single-storey homes are usually cheaper to build than two-storey homes
A single-storey home not only has all the benefits for the occupant of having every room on one level, but these benefits are also passed onto the builder who doesn’t have to organise trades to work at a higher level, incurring additional costs. There is no need for internal staircases or the carting of material to an upper level or, for that matter, the requirement for non-standard building methods such as the use of external scaffolding.
Scaffolding the external part of a two-storey building allows tradespeople to complete their work in a safe manner, while giving them platform access at each level. Because scaffolding is required across many trades, from carpentry to painting, it may be required for the duration of the construction period, adding a great cost to the building. Scaffolding is generally hired, incurring a per-week cost.
A single-storey home not only has all the benefits for the occupant of having every room on one level, but these benefits are also passed onto the builder who doesn’t have to organise trades to work at a higher level, incurring additional costs. There is no need for internal staircases or the carting of material to an upper level or, for that matter, the requirement for non-standard building methods such as the use of external scaffolding.
Scaffolding the external part of a two-storey building allows tradespeople to complete their work in a safe manner, while giving them platform access at each level. Because scaffolding is required across many trades, from carpentry to painting, it may be required for the duration of the construction period, adding a great cost to the building. Scaffolding is generally hired, incurring a per-week cost.
5. How material and trade selections impact building budgets
Limiting the number of trades working on your project can also help keep the cost down, and one way to do this is through the use of limited materials. Consider using a single type of material, such as the timber, seen in this home, to clad the outside of the building. The trade involved is a carpenter, and keeping the cost in check is easier than the next home, where multiple trades were required.
Limiting the number of trades working on your project can also help keep the cost down, and one way to do this is through the use of limited materials. Consider using a single type of material, such as the timber, seen in this home, to clad the outside of the building. The trade involved is a carpenter, and keeping the cost in check is easier than the next home, where multiple trades were required.
The cladding of this home required a variety of tradespeople skilled in using different materials – brickwork, render and metal cladding. Individually, the cost of each finish may be reasonable, but collectively they can add up to a significant amount.
Browse more modern home exteriors for inspiration
Browse more modern home exteriors for inspiration
6. Simple roof designs are more affordable than complex roof forms
A simple design consideration such as the shape of your roof can have a big impact on your building budget. The roof of a building is essentially a hat to keep the water out of your home. The fancier the hat, the more it is going to cost.
In roof plumbing language, the more hips, valleys, gutters, downpipes and flashings you have (a fancy hat, in other words), the more it is going to cost. The flat roof of this home is very simple and drains away in one direction, keeping its construction cost down.
A simple design consideration such as the shape of your roof can have a big impact on your building budget. The roof of a building is essentially a hat to keep the water out of your home. The fancier the hat, the more it is going to cost.
In roof plumbing language, the more hips, valleys, gutters, downpipes and flashings you have (a fancy hat, in other words), the more it is going to cost. The flat roof of this home is very simple and drains away in one direction, keeping its construction cost down.
The roof of this home is a lot more complicated. It has multiple drainage points and twists and turns, requiring the roof plumber to carefully consider how the water is going to be diverted from the home. A further cost consideration is the structure – this roof design would require roof carpentry and plastering in addition to the standard trades, meaning it’s going to cost a lot more than the flat roof pictured earlier.
7. Raising your home can cut construction costs
Whether you have a sloping or flat site, how you place your home on the land beneath it can significantly affect the construction budget. Raising your home on posts requires fewer site works, such as cutting or excavating the land beneath in preparation for the home above it. A simple platform is constructed and the build above reverts to conventional building methods.
Whether you have a sloping or flat site, how you place your home on the land beneath it can significantly affect the construction budget. Raising your home on posts requires fewer site works, such as cutting or excavating the land beneath in preparation for the home above it. A simple platform is constructed and the build above reverts to conventional building methods.
This home, however, is vastly different. The land beneath was cut away, and the addition of retaining walls and concrete footings were required before the home could be built. In other words, the lay of the land beneath was altered, requiring stabilisation before construction could take place, which then added a whole lot more to the build cost.
8. Affordable ways to achieve alterations and additions
If you are considering an extension, try to limit structural alterations of your existing home where possible. Building your addition away from your home and linking it with a smaller structure – such as with a breezeway, glazed access path or an adjacent pavilion – is one approach.
Traditionally, the link is lower in height than the home under renovation and the new structure, so it fits neatly under the existing gutters, meaning there’s no need to make changes to the exiting roof.
If you are considering an extension, try to limit structural alterations of your existing home where possible. Building your addition away from your home and linking it with a smaller structure – such as with a breezeway, glazed access path or an adjacent pavilion – is one approach.
Traditionally, the link is lower in height than the home under renovation and the new structure, so it fits neatly under the existing gutters, meaning there’s no need to make changes to the exiting roof.
In the floor plan of this home, the link can be clearly differentiated from the existing home and the new additions to the rear. Try to restrict the changes you make to the existing home to non-structural or cosmetic changes, such as installing a new bathroom and kitchen or repainting. In other words, try to work with what you have and don’t structurally touch what’s there if you don’t have to.
9. Bespoke detailing adds to your building costs
It’s every designer’s dream to be able to craft each individual element of the building, but custom-designed details cost money. These laser-cut screens across the upper-level windows, for example, have been designed just for this house. Keep in mind that if cuts to the budget have to be made, these custom features will be the first things to go.
If it’s not the screens that have to go, it may be some other bespoke detailing, such as the way the building is held up. In this case, that’s done with the diagonal columns. To reduce costs, consider using off-the-shelf screens or standard columns, and adding architectural interest elsewhere in the design.
It’s every designer’s dream to be able to craft each individual element of the building, but custom-designed details cost money. These laser-cut screens across the upper-level windows, for example, have been designed just for this house. Keep in mind that if cuts to the budget have to be made, these custom features will be the first things to go.
If it’s not the screens that have to go, it may be some other bespoke detailing, such as the way the building is held up. In this case, that’s done with the diagonal columns. To reduce costs, consider using off-the-shelf screens or standard columns, and adding architectural interest elsewhere in the design.
10. Excavating underground is expensive business
Underground cellars, swimming pools and even garages are being requested more often. Land is expensive, after all, and digging down frees up space.
Descending downstairs into your own private cellar stocked with favoured wines is a fine idea, but excavating a hole to accommodate such a luxury is very expensive. There are additional costs involved to dig, stabilise the earth, drain away water, and so on.
Underground cellars, swimming pools and even garages are being requested more often. Land is expensive, after all, and digging down frees up space.
Descending downstairs into your own private cellar stocked with favoured wines is a fine idea, but excavating a hole to accommodate such a luxury is very expensive. There are additional costs involved to dig, stabilise the earth, drain away water, and so on.
Fortunately, there are often alternative design solutions so you don’t have to miss out on these luxurious spaces – ask your designer what the options are for your proposed project. You could substitute your underground cave for an above-ground walk-in cellar, for example, in your existing home.
A glazed wall sections off this nicely stocked cellar, and custom-made joinery and feature lighting make it a space you won’t want to hide away.
Likewise, an in-ground pool can also be substituted with an above-ground pool, and surrounded by an elevated deck to achieve a similar look – all without needing to excavate.
A glazed wall sections off this nicely stocked cellar, and custom-made joinery and feature lighting make it a space you won’t want to hide away.
Likewise, an in-ground pool can also be substituted with an above-ground pool, and surrounded by an elevated deck to achieve a similar look – all without needing to excavate.
11. Standardisation
There is a reason why high-volume builders can build homes to an exact budget, and it’s called standardisation. Just about every conceivable building material can be bought off-the-rack, from windows and doors to kitchen cabinets and floor coverings. All of these items can also be specifically and individually designed just for you, but they will come at a cost.
You can achieve great budget savings by asking your designer to specify standard items or a combination of both standard and custom designs, using product lines that are available for affordable prices without compromising the overall design.
There is a reason why high-volume builders can build homes to an exact budget, and it’s called standardisation. Just about every conceivable building material can be bought off-the-rack, from windows and doors to kitchen cabinets and floor coverings. All of these items can also be specifically and individually designed just for you, but they will come at a cost.
You can achieve great budget savings by asking your designer to specify standard items or a combination of both standard and custom designs, using product lines that are available for affordable prices without compromising the overall design.
The architectural drawings describe to the builder exactly how to build your home and what it will look like – the more drawings you provide, the more accurate the builder’s interpretation of the design will be.
The project specification lists in great detail every conceivable item that will be incorporated into the building, including doors, windows, appliances, floor and wall finishes, and more. This comprehensive written description may include model numbers and suppliers, so the builder provides the client with exactly what is expected and what they have paid for, without any discrepancy.
The building contract highlights the final cost of the building, and how and when the builder will be paid. It also includes items that the client may provide to the builder, or any exclusions of items to be provided by other parties. Importantly, it highlights when the builder will start and when they will finish, including any penalties that may arise if key dates are not met.
The project specification lists in great detail every conceivable item that will be incorporated into the building, including doors, windows, appliances, floor and wall finishes, and more. This comprehensive written description may include model numbers and suppliers, so the builder provides the client with exactly what is expected and what they have paid for, without any discrepancy.
The building contract highlights the final cost of the building, and how and when the builder will be paid. It also includes items that the client may provide to the builder, or any exclusions of items to be provided by other parties. Importantly, it highlights when the builder will start and when they will finish, including any penalties that may arise if key dates are not met.
12. A crystal-clear recipe
Baking a cake requires you to follow a specific recipe. If you had to guess at some of the ingredients, it is unlikely the cake will turn out exactly how you wanted it.
A builder too needs a recipe to build your home. That recipe consists of three important documents: the architectural drawings, project specification and a building contract. These documents need to be comprehensive and detailed to prevent any misunderstandings and cost blowouts.
Baking a cake requires you to follow a specific recipe. If you had to guess at some of the ingredients, it is unlikely the cake will turn out exactly how you wanted it.
A builder too needs a recipe to build your home. That recipe consists of three important documents: the architectural drawings, project specification and a building contract. These documents need to be comprehensive and detailed to prevent any misunderstandings and cost blowouts.
A suitably qualified architect or interior designer will be able to provide these documents as part of their service. An important note: preparing these documents requires a lot of time and cross referencing; requesting that the designer reduce their fees for these will only result in these documents being less comprehensive and open to interpretation and potential conflict. Trying to save money at the recipe stage is far more likely to end in disaster.
Your say
What design considerations have you adopted to keep your project budget in check? Tell us in the Comments below, like this story, save the images and join the renovation conversation.
More
Need more on budgeting? Read expert advice from these Serial Renovators on How to Set Up and Stick to a Budget
Your say
What design considerations have you adopted to keep your project budget in check? Tell us in the Comments below, like this story, save the images and join the renovation conversation.
More
Need more on budgeting? Read expert advice from these Serial Renovators on How to Set Up and Stick to a Budget

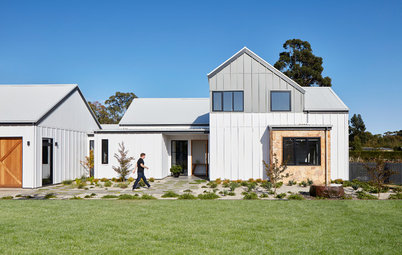
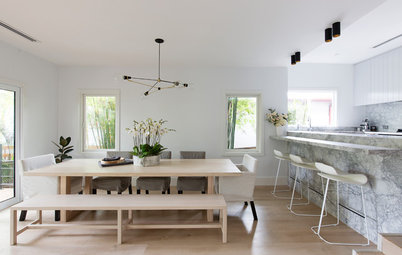
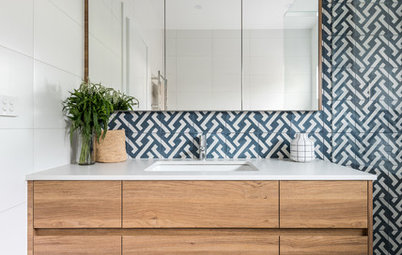
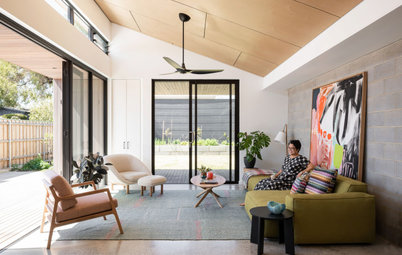
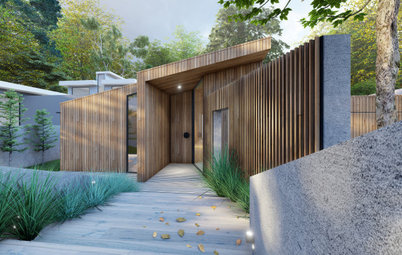
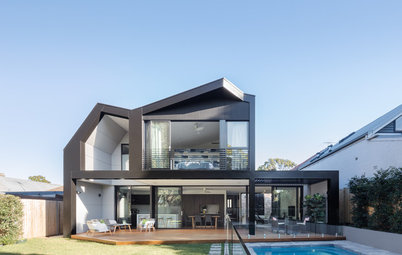
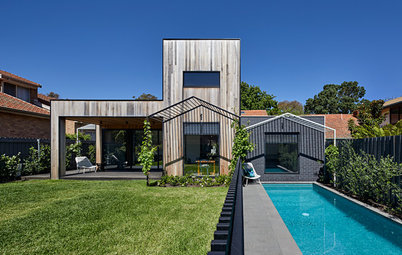
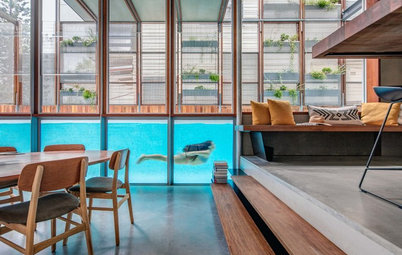
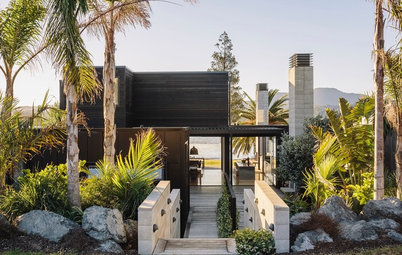
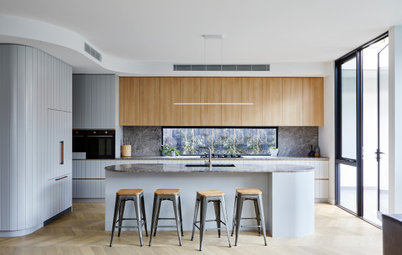
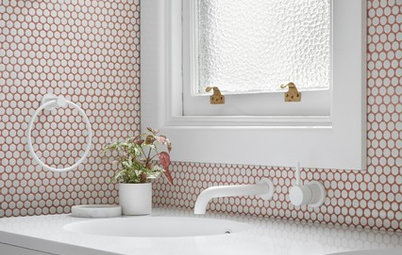
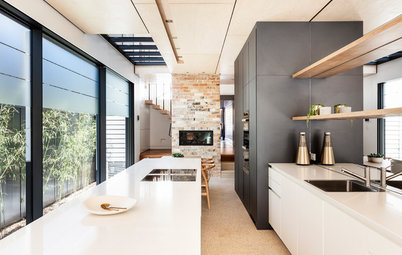
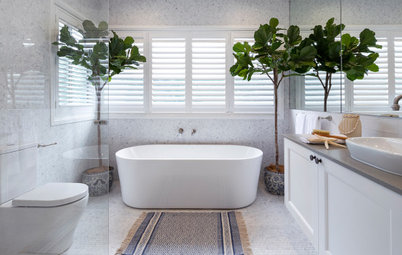
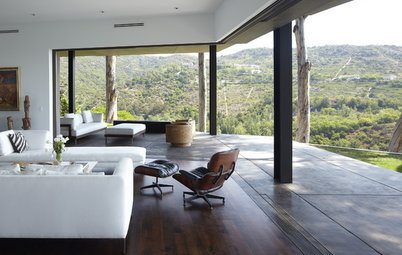
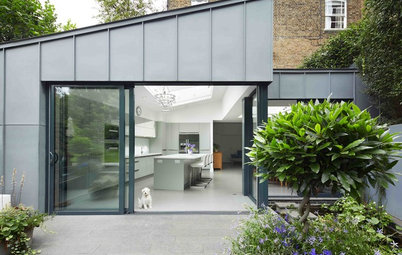

Nothing could be further from the truth. Without a budget, a designer is simply sailing through open waters without a compass or destination. Without direction, who knows where they will end up? The last outcome we all want to see is a house designed that the client simply cannot afford. So keep these considerations in mind from the outset – they’ll have a big impact on your budget.