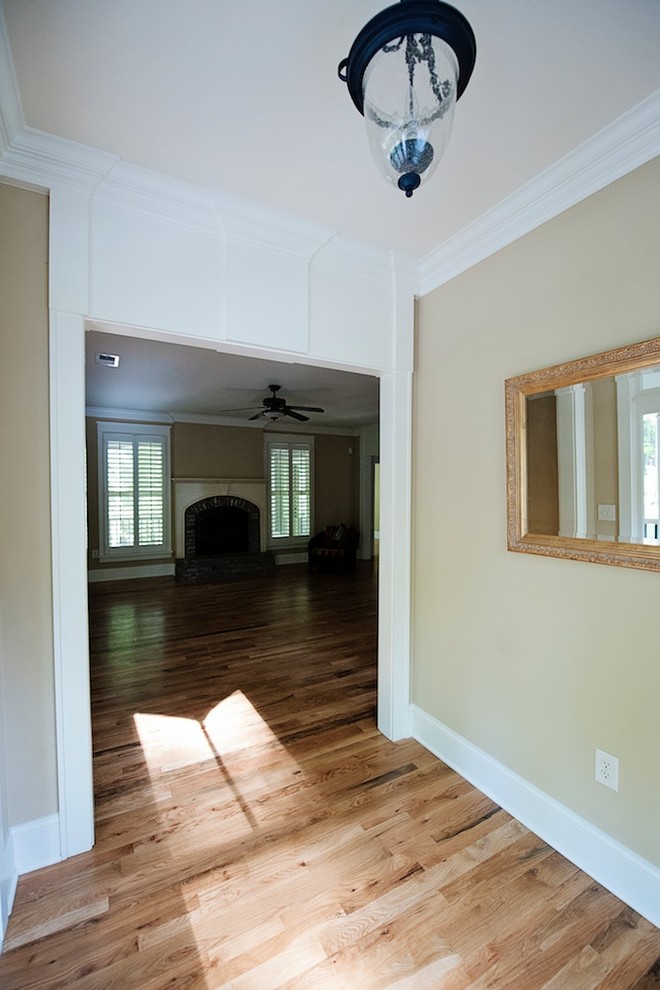
107 S Warwick Road
Traditional Entrance
It Doesn’t Get any Better than this 4 Bedroom, 3.5 Bath, Custom Home on Over 1.5 Acres. Perfect Open Floor-plan. Huge Kitchen with Granite Countertops, Custom Cabinets, Stainless Appliances, and Pantry opens onto the Dining Area and Large Living Space. Hardwood Flooring Throughout Main Level. Perfect Master Suite with Walk-in Closet, His and Her’s Vanities, Jetted Tub and Separate Shower and Water Closet. Nice Size Bonus Room with Custom Built-in Cabinets and Walk in Attic Storage. Downstairs you will Find a Cool Space with Living Space, Bedroom, and Massive Flex Space that is Pre-wired and Plumbed for a Kitchenette Making this the Perfect Place for a Gameroom, Private Suite, or Anything One Could Think Up. Wrap- Around Porch with Outdoor Fireplace Overlooking the Professionally Landscaped Yard. 2 Car Garage Access on the Main Level and a 1 Car Garage with Workshop on the Lower Level. Storage is No Issue. Beautiful New Home in a Beautiful Setting!
