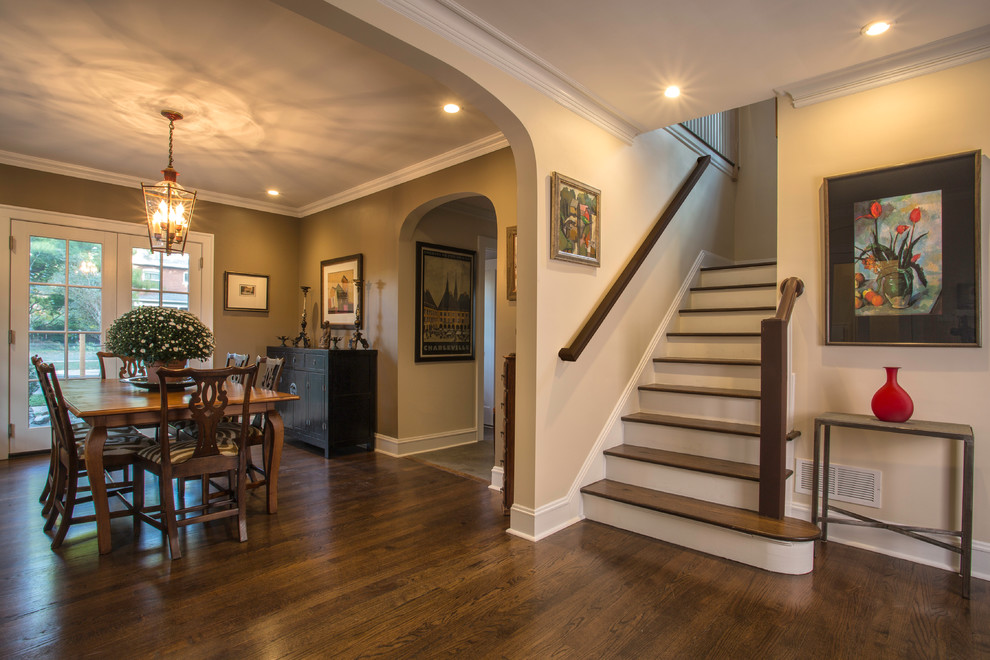
1920's Evanston Addition and Restoration
Transitional Dining Room, Chicago
The dining room is in the existing, 1922 building. The new arched opening leads to a hall with the new powder room on one side and the wet bar on the other. The arch matches the original arch, seen in the foreground.
Jill Buckner Photography
