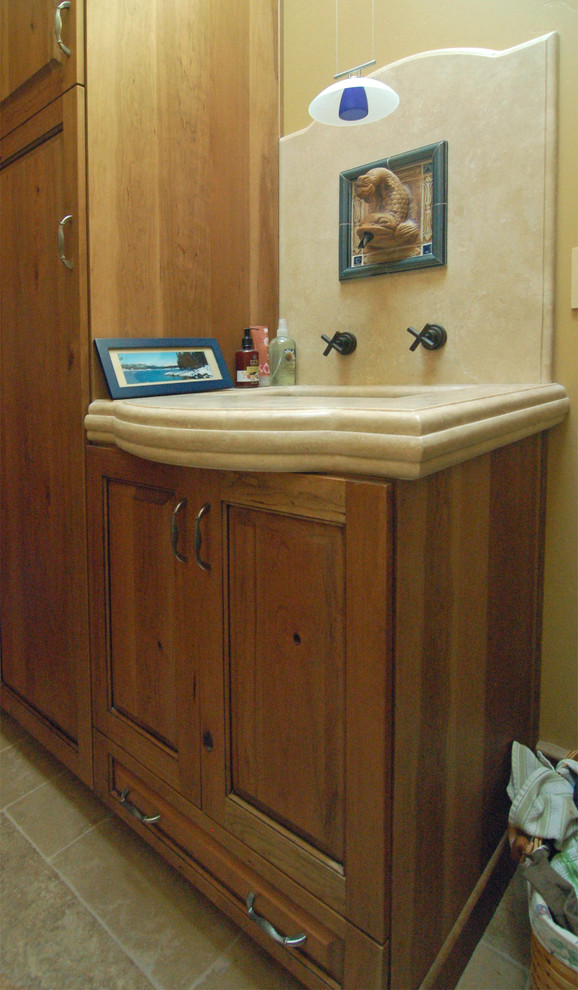
2015 photos, Marble in the Laundry Room, Brookhaven
Transitional Utility Room, San Luis Obispo
I think this may be the fanciest laundry room we have done yet. Knotty cherry cabinets, high vaulted ceilings, thick limestone counters and a fountain for a faucet! Goodness!
Wood-Mode Fine Custom Cabinetry, Brookhaven's Edgemont

Funky ocean theme faucet for powder