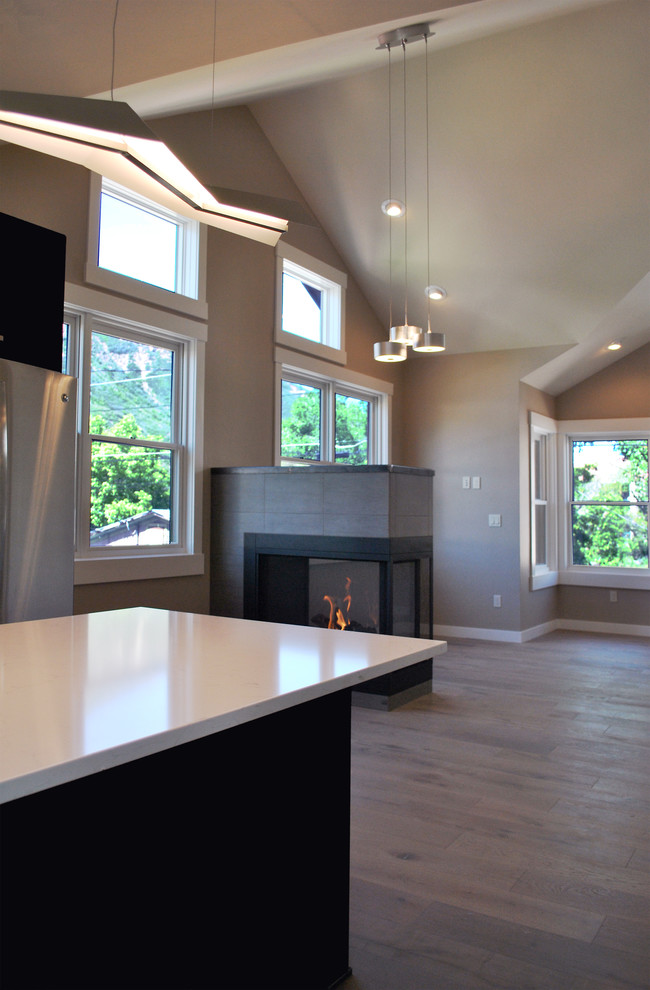
541 Unit C
Contemporary Living Room, Albuquerque
The second floor (main living level) has vaulted ceilings, following the roof lines. The great room includes a 3-sided gas fireplace, with tile and reclaimed timber trim. The kitchen contains contemporary European cabinets with base cabinets of flush horizontal maple in a charcoal finish, with stainless steel upper cabinets. The counter tops are Silestone and all appliances are GE Profile series, stainless steel and are EnergyStar* rated. Photography by Heather Mace of RA+A.
