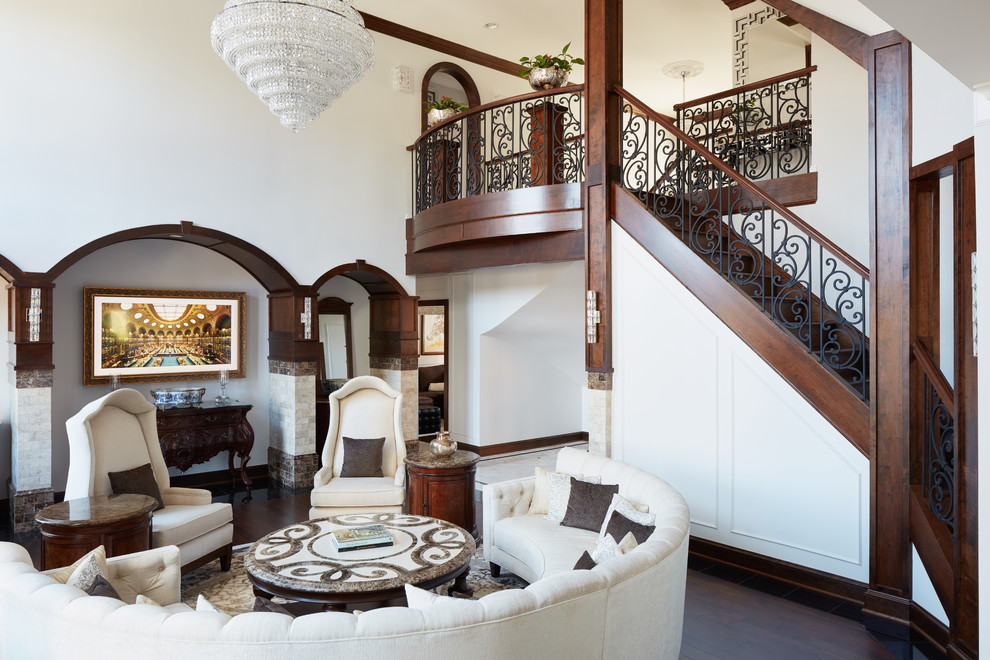
A Regency Transformation
Transitional Games Room, Raleigh
In the great room, the clients originally wanted to make a small opening in the side wall to open up the existing staircase. The architect envisioned a completely open staircase with a ribbon of railing leading to a Juliet balcony. The existing standard white cabinets along the wall in the great room were replaced with stately arches dressed in walnut creating alcoves designed for specific pieces of antique furniture the clients owned. The columns were detailed in walnut and two types of stone.
Photo Credit: Keith Issacs Photo, LLC
Dawn Christine Architect
