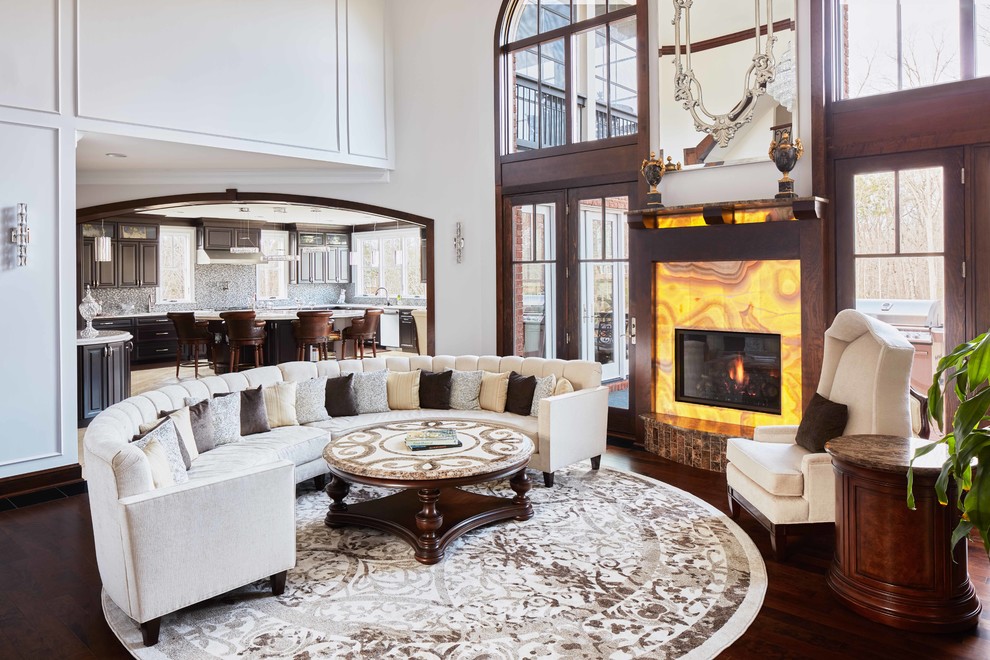
A Regency Transformation
Transitional Living Room, Raleigh
The highlight of this refined great room is the custom designed fireplace, hearth, mantel, and surround. The backlit Amber Onyx fireplace surround creates a striking focal point, no matter what time of year. The warm glow from the onyx surround is framed with an elegantly detailed walnut mantel. Access to the outdoor living is created by replacing the existing windows with double french doors on each side of the fireplace. The existing windows above the door units were replaced with craftsman style windows trimmed in walnut to compliment the new interior design features.
Photo Credit: Keith Issacs Photo, LLC
Dawn Christine Architect

This is interesting. We like the sofa. The rug / cocktail table is too busy - either one or the other.