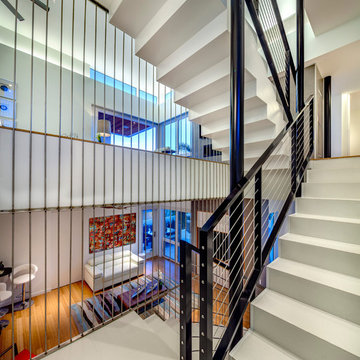Acrylic U-shaped Staircase Ideas and Designs
Refine by:
Budget
Sort by:Popular Today
1 - 20 of 20 photos
Item 1 of 3

OVERVIEW
Set into a mature Boston area neighborhood, this sophisticated 2900SF home offers efficient use of space, expression through form, and myriad of green features.
MULTI-GENERATIONAL LIVING
Designed to accommodate three family generations, paired living spaces on the first and second levels are architecturally expressed on the facade by window systems that wrap the front corners of the house. Included are two kitchens, two living areas, an office for two, and two master suites.
CURB APPEAL
The home includes both modern form and materials, using durable cedar and through-colored fiber cement siding, permeable parking with an electric charging station, and an acrylic overhang to shelter foot traffic from rain.
FEATURE STAIR
An open stair with resin treads and glass rails winds from the basement to the third floor, channeling natural light through all the home’s levels.
LEVEL ONE
The first floor kitchen opens to the living and dining space, offering a grand piano and wall of south facing glass. A master suite and private ‘home office for two’ complete the level.
LEVEL TWO
The second floor includes another open concept living, dining, and kitchen space, with kitchen sink views over the green roof. A full bath, bedroom and reading nook are perfect for the children.
LEVEL THREE
The third floor provides the second master suite, with separate sink and wardrobe area, plus a private roofdeck.
ENERGY
The super insulated home features air-tight construction, continuous exterior insulation, and triple-glazed windows. The walls and basement feature foam-free cavity & exterior insulation. On the rooftop, a solar electric system helps offset energy consumption.
WATER
Cisterns capture stormwater and connect to a drip irrigation system. Inside the home, consumption is limited with high efficiency fixtures and appliances.
TEAM
Architecture & Mechanical Design – ZeroEnergy Design
Contractor – Aedi Construction
Photos – Eric Roth Photography
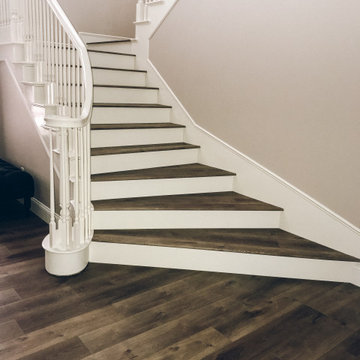
A contemporary country tone comes with this ProTek floor, while it offers great performance with waterproof design, it also offers great character through its registered embossing to help create an authentic country plank feel as well.

Photo of a small contemporary acrylic u-shaped mixed railing staircase in Other.
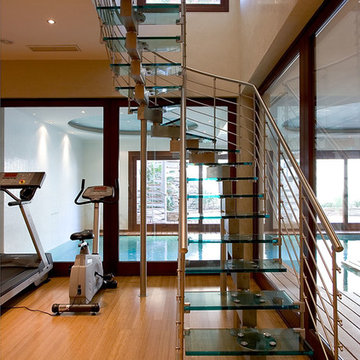
Mediterranean acrylic u-shaped metal railing staircase in Seville with open risers.
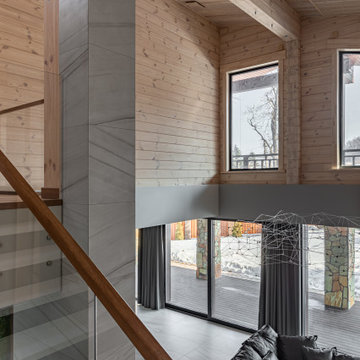
Inspiration for a medium sized contemporary acrylic u-shaped mixed railing staircase in Other with concrete risers and wood walls.
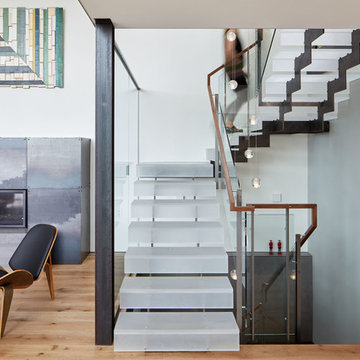
Dramatic, custom steel and acrylic stair with glass guardrails. Custom steel fireplace surround
Bruce Damonte
Large acrylic u-shaped staircase in San Francisco with open risers.
Large acrylic u-shaped staircase in San Francisco with open risers.
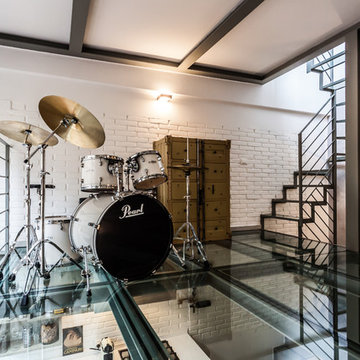
Servizio pubblicato su COSE DI CASA - Febbraio 2016
© Roberta De Palo
Urban acrylic u-shaped metal railing staircase in Milan with open risers.
Urban acrylic u-shaped metal railing staircase in Milan with open risers.
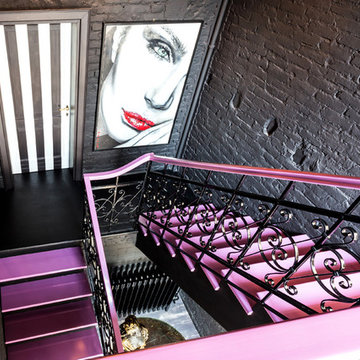
Filippo Coltro - PH Andrés Borella
This is an example of a medium sized eclectic acrylic u-shaped metal railing staircase in Other with concrete risers.
This is an example of a medium sized eclectic acrylic u-shaped metal railing staircase in Other with concrete risers.
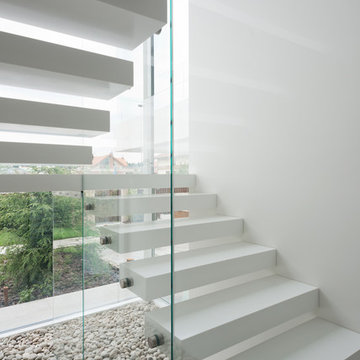
Архитектор Александра Федорова
Фото Илья Иванов
Inspiration for a medium sized contemporary acrylic u-shaped staircase in Moscow.
Inspiration for a medium sized contemporary acrylic u-shaped staircase in Moscow.
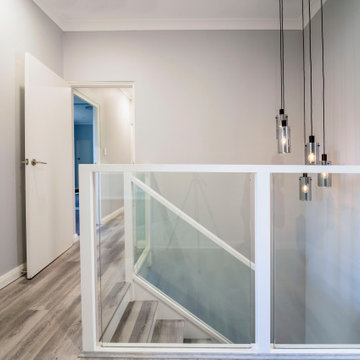
Glass balustrade ensures this staircase is welcoming. The pendant lights add a feature to a structure that can be a little dull.
This is an example of a medium sized contemporary acrylic u-shaped metal railing staircase in Sydney with painted wood risers.
This is an example of a medium sized contemporary acrylic u-shaped metal railing staircase in Sydney with painted wood risers.
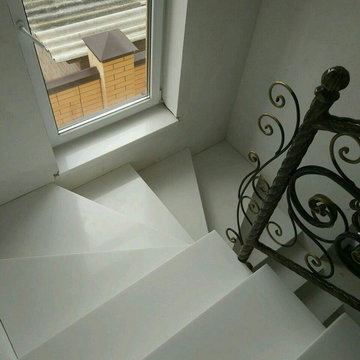
Ступени и подступенки выполнены из акрилового камня
Inspiration for a large traditional acrylic u-shaped metal railing staircase in Other.
Inspiration for a large traditional acrylic u-shaped metal railing staircase in Other.
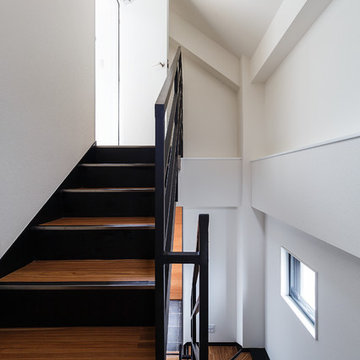
都市型二世帯住宅の共用の直通避難階段。スチール製の防火戸で区画されているので火災の延焼を防いで家族の安全を守ってくれます。
Photo of a large modern acrylic u-shaped metal railing staircase in Osaka.
Photo of a large modern acrylic u-shaped metal railing staircase in Osaka.
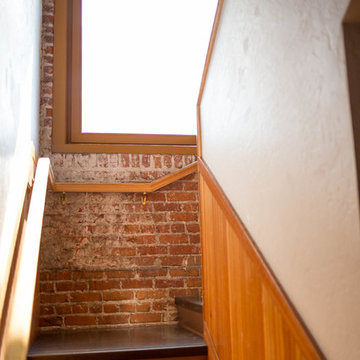
A unique historic renovation. Our windows maintain the historic look with modern performance. Equipped with tilt and turn, wood aluminum triple-pane, Glo European Windows.
The Glo wood aluminum triple pane windows were chosen for this historic renovation to maintain comfortable temperatures and provide clear views. Our client wanted to match the historic aesthetic and continue their goal of energy efficient updates. High performance values with multiple air seals were required to keep the building comfortable through Missoula's changing weather. Warm wood interior frames were selected and the original paint color chosen to match the original design aesthetic, while durable aluminum frames provide protection from the elements.
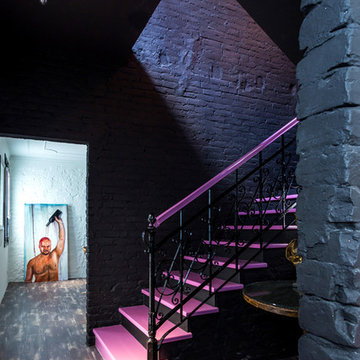
Filippo Coltro - PH Andrés Borella
This is an example of a medium sized eclectic acrylic u-shaped metal railing staircase in Other with concrete risers.
This is an example of a medium sized eclectic acrylic u-shaped metal railing staircase in Other with concrete risers.
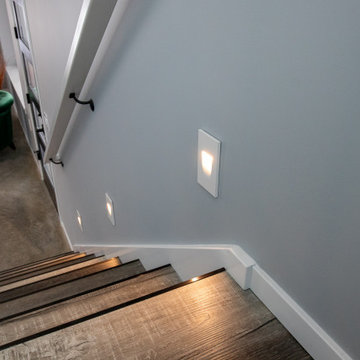
Inspiration for a medium sized modern acrylic u-shaped wood railing staircase in Grand Rapids.
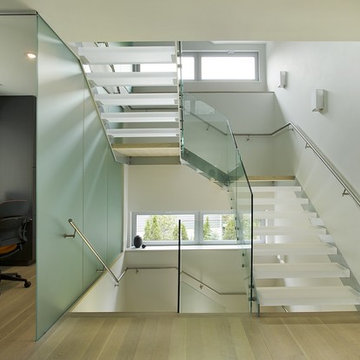
OVERVIEW
Set into a mature Boston area neighborhood, this sophisticated 2900SF home offers efficient use of space, expression through form, and myriad of green features.
MULTI-GENERATIONAL LIVING
Designed to accommodate three family generations, paired living spaces on the first and second levels are architecturally expressed on the facade by window systems that wrap the front corners of the house. Included are two kitchens, two living areas, an office for two, and two master suites.
CURB APPEAL
The home includes both modern form and materials, using durable cedar and through-colored fiber cement siding, permeable parking with an electric charging station, and an acrylic overhang to shelter foot traffic from rain.
FEATURE STAIR
An open stair with resin treads and glass rails winds from the basement to the third floor, channeling natural light through all the home’s levels.
LEVEL ONE
The first floor kitchen opens to the living and dining space, offering a grand piano and wall of south facing glass. A master suite and private ‘home office for two’ complete the level.
LEVEL TWO
The second floor includes another open concept living, dining, and kitchen space, with kitchen sink views over the green roof. A full bath, bedroom and reading nook are perfect for the children.
LEVEL THREE
The third floor provides the second master suite, with separate sink and wardrobe area, plus a private roofdeck.
ENERGY
The super insulated home features air-tight construction, continuous exterior insulation, and triple-glazed windows. The walls and basement feature foam-free cavity & exterior insulation. On the rooftop, a solar electric system helps offset energy consumption.
WATER
Cisterns capture stormwater and connect to a drip irrigation system. Inside the home, consumption is limited with high efficiency fixtures and appliances.
TEAM
Architecture & Mechanical Design – ZeroEnergy Design
Contractor – Aedi Construction
Photos – Eric Roth Photography
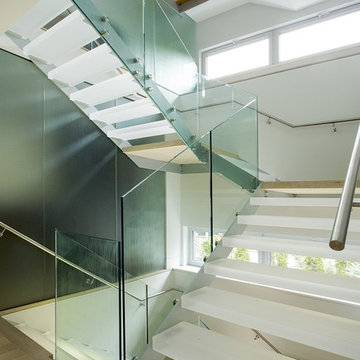
OVERVIEW
Set into a mature Boston area neighborhood, this sophisticated 2900SF home offers efficient use of space, expression through form, and myriad of green features.
MULTI-GENERATIONAL LIVING
Designed to accommodate three family generations, paired living spaces on the first and second levels are architecturally expressed on the facade by window systems that wrap the front corners of the house. Included are two kitchens, two living areas, an office for two, and two master suites.
CURB APPEAL
The home includes both modern form and materials, using durable cedar and through-colored fiber cement siding, permeable parking with an electric charging station, and an acrylic overhang to shelter foot traffic from rain.
FEATURE STAIR
An open stair with resin treads and glass rails winds from the basement to the third floor, channeling natural light through all the home’s levels.
LEVEL ONE
The first floor kitchen opens to the living and dining space, offering a grand piano and wall of south facing glass. A master suite and private ‘home office for two’ complete the level.
LEVEL TWO
The second floor includes another open concept living, dining, and kitchen space, with kitchen sink views over the green roof. A full bath, bedroom and reading nook are perfect for the children.
LEVEL THREE
The third floor provides the second master suite, with separate sink and wardrobe area, plus a private roofdeck.
ENERGY
The super insulated home features air-tight construction, continuous exterior insulation, and triple-glazed windows. The walls and basement feature foam-free cavity & exterior insulation. On the rooftop, a solar electric system helps offset energy consumption.
WATER
Cisterns capture stormwater and connect to a drip irrigation system. Inside the home, consumption is limited with high efficiency fixtures and appliances.
TEAM
Architecture & Mechanical Design – ZeroEnergy Design
Contractor – Aedi Construction
Photos – Eric Roth Photography
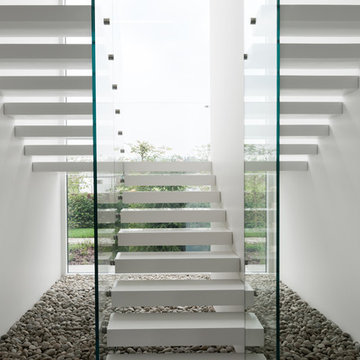
Архитектор Александра Федорова
Фото Илья Иванов
Photo of a medium sized contemporary acrylic u-shaped staircase in Moscow with open risers.
Photo of a medium sized contemporary acrylic u-shaped staircase in Moscow with open risers.
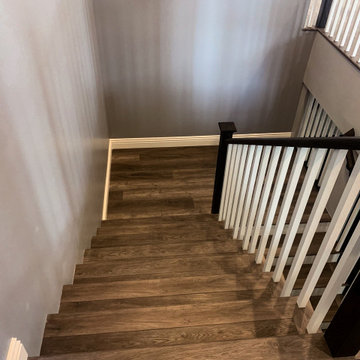
With a high volume of traffic through this home, Paradigm Longboard vinyl flooring was the easy choice to give the room a sense of country style and high longevity to spills, anxious paws and the elements in general. With a 20 mil wear layer carrying a ceramic bead coating it's ready for any job.
Acrylic U-shaped Staircase Ideas and Designs
1
