Affordable Basement with a Timber Clad Ceiling Ideas and Designs
Refine by:
Budget
Sort by:Popular Today
1 - 17 of 17 photos
Item 1 of 3

Creativity means embracing the charm and character of the space and home to maximize function and create a foyer area that feels more spacious than it truly is. Removing sheetrock from a hand hewn structural beam that had been covered for a century brought about the home's history in a way that no pricey reclaimed beam ever could. Adding shiplap and rustic tin captured a hint of the farmhouse feel the homeowners love and mixed with the subtle integration of pipe throughout, from the gas line running along the beam to the use of pipe as railing between the open stair feature and cozy living space, for a cohesive design.
Rustic charm softens and warms bold colors and patterns throughout. Mixed with the lines of the shiplap and classic color palette, global inspirations and Indian design elements can shine.

Dave Osmond Builders, Powell, Ohio, 2022 Regional CotY Award Winner, Basement Under $100,000
This is an example of a medium sized urban fully buried basement in Columbus with grey walls, concrete flooring and a timber clad ceiling.
This is an example of a medium sized urban fully buried basement in Columbus with grey walls, concrete flooring and a timber clad ceiling.

Photo of a medium sized rustic walk-out basement in Venice with a home bar, grey walls, concrete flooring, grey floors, a timber clad ceiling and wood walls.
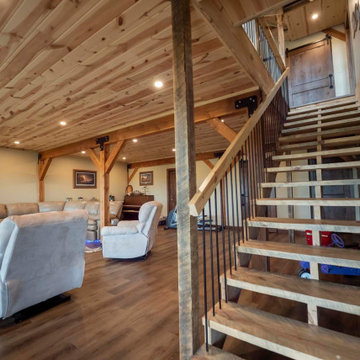
Post and beam walkout basement living room
Photo of a large rustic walk-out basement with beige walls, medium hardwood flooring, no fireplace, brown floors and a timber clad ceiling.
Photo of a large rustic walk-out basement with beige walls, medium hardwood flooring, no fireplace, brown floors and a timber clad ceiling.
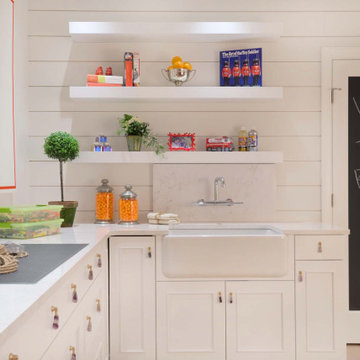
Large classic fully buried basement in New York with white walls, light hardwood flooring, a timber clad ceiling and tongue and groove walls.
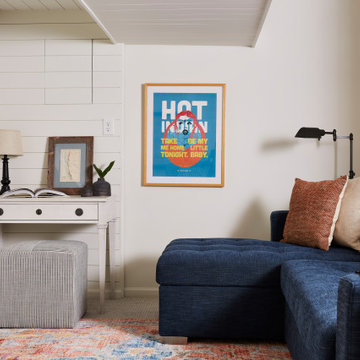
From addressing recurring water problems to integrating common eyesores seamlessly into the overall design, this basement transformed into a space the whole family (and their guests) love.
Like many 1920s homes in the Linden Hills area, the basement felt narrow, dark, and uninviting, but Homes and Such was committed to identifying creative solutions within the existing structure that transformed the space.
Subtle tweaks to the floor plan made better use of the available square footage and created a more functional design. At the bottom of the stairs, a bedroom was transformed into a cozy, living space, creating more openness with a central foyer and separation from the guest bedroom spaces.

From addressing recurring water problems to integrating common eyesores seamlessly into the overall design, this basement transformed into a space the whole family (and their guests) love.
Nearby is a small workspace, adding bonus function to this cozy basement and taking advantage of all available space.
Like many 1920s homes in the Linden Hills area, the basement felt narrow, dark, and uninviting, but Homes and Such was committed to identifying creative solutions within the existing structure that transformed the space.
Subtle tweaks to the floor plan made better use of the available square footage and created a more functional design. At the bottom of the stairs, a bedroom was transformed into a cozy, living space, creating more openness with a central foyer and separation from the guest bedroom spaces.
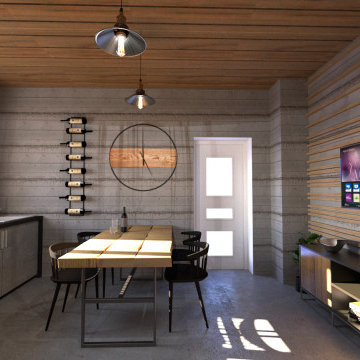
This is an example of a medium sized rustic walk-out basement in Other with a home bar, grey walls, concrete flooring, grey floors, a timber clad ceiling and wood walls.
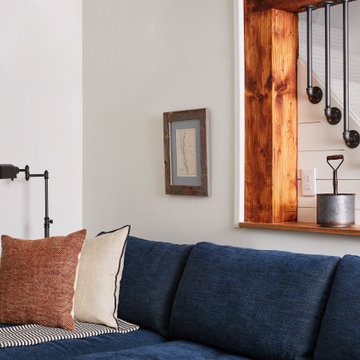
From addressing recurring water problems to integrating common eyesores seamlessly into the overall design, this basement transformed into a space the whole family (and their guests) love.
Like many 1920s homes in the Linden Hills area, the basement felt narrow, dark, and uninviting, but Homes and Such was committed to identifying creative solutions within the existing structure that transformed the space.
Subtle tweaks to the floor plan made better use of the available square footage and created a more functional design. At the bottom of the stairs, a bedroom was transformed into a cozy, living space, creating more openness with a central foyer and separation from the guest bedroom spaces. Nearby is a small workspace, adding bonus function to this cozy basement and taking advantage of all available space.
Exposed wood and pipe detail adds cohesion throughout the basement, while also seamlessly blending with the modern farmhouse vibe.
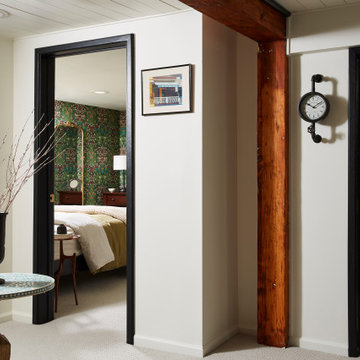
Opening up the main area in the basement and changes to the floor plan resulted in two rear bedrooms that maximize sleeping capacity (a must for our client), while also allowing the most natural movement throughout the space. Custom doors throughout detract from the varying ceiling heights and add drama to the space, drawing the eye up.
The first bedroom was created using the former living space and offers maximum sleeping capacity. With two queen beds, this room offers everything guests need, complete with a custom, built-in nightstand that camouflages what was previously an unsightly, but necessary gas shutoff.
This 1920s basement’s low ceilings and ductwork were seamlessly integrated throughout the space. In this bedroom, we were especially concerned with a small section of ductwork and how to integrate into the design. Lacking a closet space, a simple section of black pipe creates a natural spot to hang clothing, while also feeling cohesive with the overall design and use of pipe detail in common areas.
The second bedroom features more sleeping space, with custom doors (in place of existing bi-fold doors) that allow the closet to function better and a bonus door that blends into the design, while providing access to another basement necessity - the water shutoff.
A simple reorientation of the existing bed opened up the space and made it feel completely different. Bold wallpaper captures the homeowners’ design vibe and spirit while integrating existing pieces from throughout their home to complete the design and further capture the client’s style.

Griffey Remodeling, Columbus, Ohio, 2021 Regional CotY Award Winner, Basement $100,000 to $250,000
Inspiration for a large farmhouse look-out basement in Columbus with a home bar, vinyl flooring, a standard fireplace, a stone fireplace surround, a timber clad ceiling and brick walls.
Inspiration for a large farmhouse look-out basement in Columbus with a home bar, vinyl flooring, a standard fireplace, a stone fireplace surround, a timber clad ceiling and brick walls.
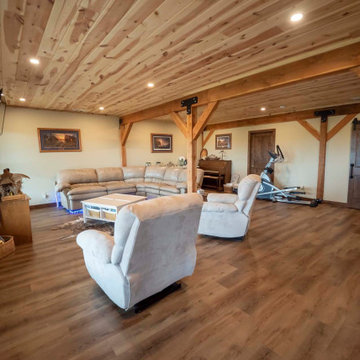
Post and beam walkout basement living room
This is an example of a large rustic walk-out basement with beige walls, medium hardwood flooring, no fireplace, brown floors and a timber clad ceiling.
This is an example of a large rustic walk-out basement with beige walls, medium hardwood flooring, no fireplace, brown floors and a timber clad ceiling.
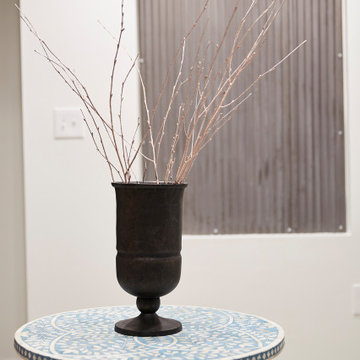
From addressing recurring water problems to integrating common eyesores seamlessly into the overall design, this basement transformed into a space the whole family (and their guests) love.
Like many 1920s homes in the Linden Hills area, the basement felt narrow, dark, and uninviting, but Homes and Such was committed to identifying creative solutions within the existing structure that transformed the space.
Subtle tweaks to the floor plan made better use of the available square footage and created an openish layout, which gives the illusion of space in a 100-year-old basement with low ceilings.
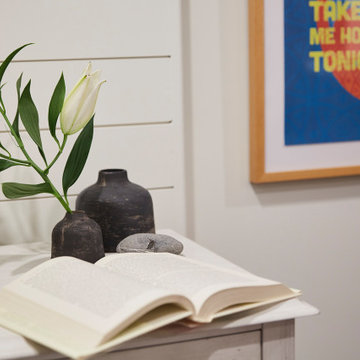
From addressing recurring water problems to integrating common eyesores seamlessly into the overall design, this basement transformed into a space the whole family (and their guests) love.
Like many 1920s homes in the Linden Hills area, the basement felt narrow, dark, and uninviting, but Homes and Such was committed to identifying creative solutions within the existing structure that transformed the space.
Subtle tweaks to the floor plan made better use of the available square footage and created a more functional design. At the bottom of the stairs, a bedroom was transformed into a cozy, living space, creating more openness with a central foyer and separation from the guest bedroom spaces. Nearby is a small workspace, adding bonus function to this cozy basement and taking advantage of all available space.
Exposed wood and pipe detail adds cohesion throughout the basement, while also seamlessly blending with the modern farmhouse vibe.
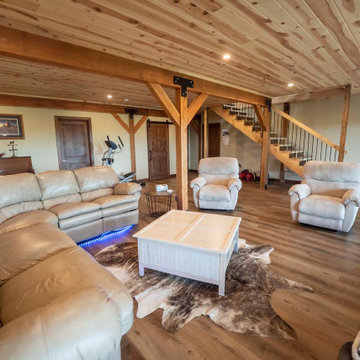
Post and beam walkout basement living room
Inspiration for a large rustic walk-out basement with beige walls, medium hardwood flooring, no fireplace, brown floors and a timber clad ceiling.
Inspiration for a large rustic walk-out basement with beige walls, medium hardwood flooring, no fireplace, brown floors and a timber clad ceiling.
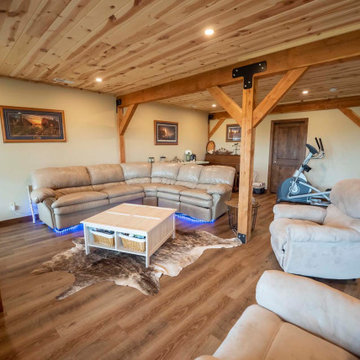
Post and beam walkout basement living room
This is an example of a large rustic walk-out basement with beige walls, medium hardwood flooring, no fireplace, brown floors and a timber clad ceiling.
This is an example of a large rustic walk-out basement with beige walls, medium hardwood flooring, no fireplace, brown floors and a timber clad ceiling.
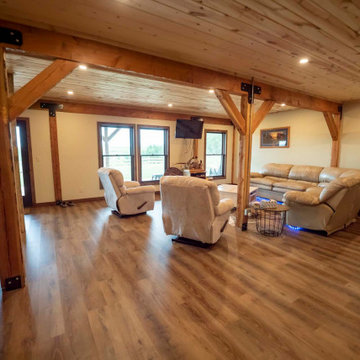
Post and beam walkout basement living room
Design ideas for a large rustic walk-out basement with beige walls, medium hardwood flooring, no fireplace, brown floors and a timber clad ceiling.
Design ideas for a large rustic walk-out basement with beige walls, medium hardwood flooring, no fireplace, brown floors and a timber clad ceiling.
Affordable Basement with a Timber Clad Ceiling Ideas and Designs
1