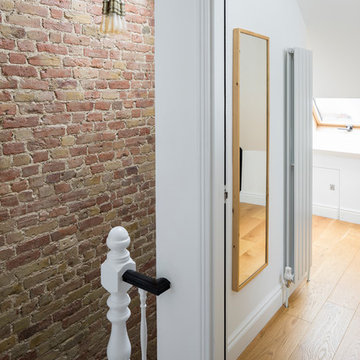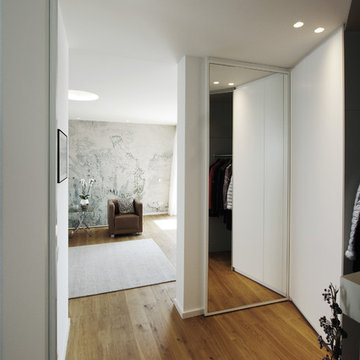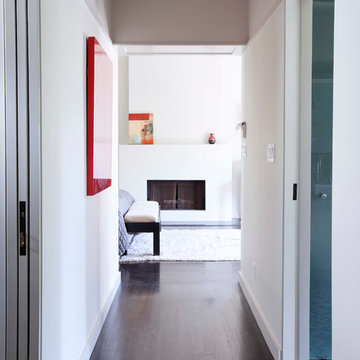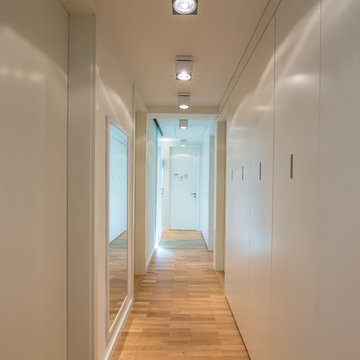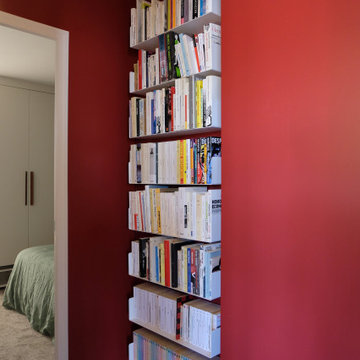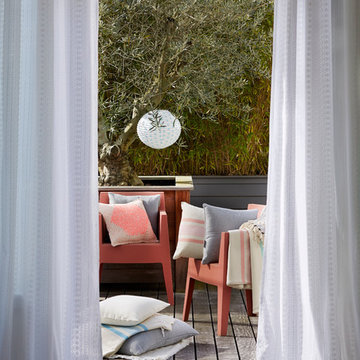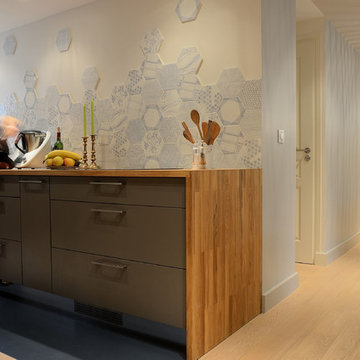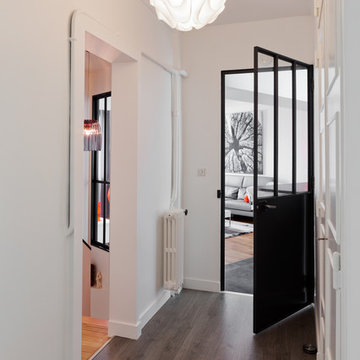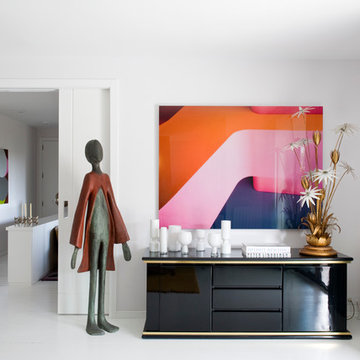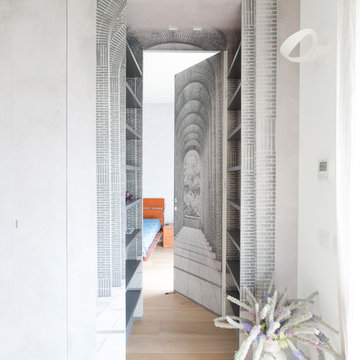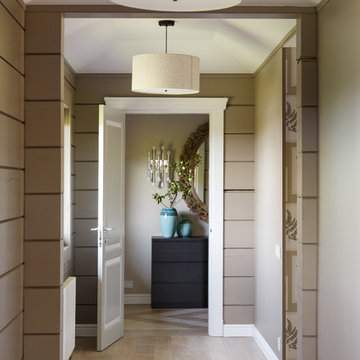Affordable Contemporary Hallway Ideas and Designs
Refine by:
Budget
Sort by:Popular Today
181 - 200 of 5,058 photos
Item 1 of 3

For this showhouse, Celene chose the Desert Oak Laminate in the Herringbone style (it is also available in a matching straight plank). This floor runs from the front door through the hallway, into the open plan kitchen / dining / living space.
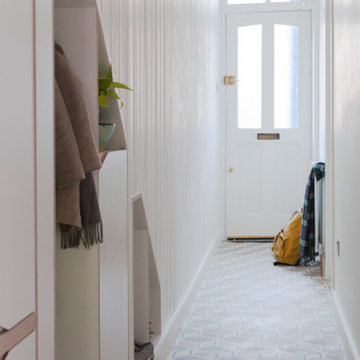
The narrow existing hallway opens out into a new generous communal kitchen, dining and living area with views to the garden. This living space flows around the bedrooms with loosely defined areas for cooking, sitting, eating.
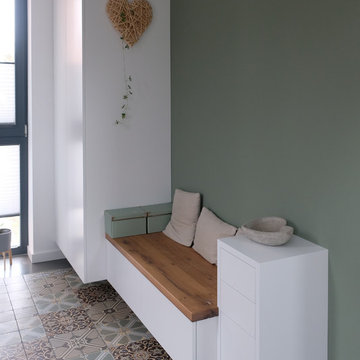
Im Eingangsbereich wurde ein Garderobenschrank mit Sitzbank eingebaut.
Highlight ist die Holzplatte. Hier wurden Balken der alten Scheune verwendet und für die Sitzbank aufgearbeitet.
Unter der Sitzbank ist noch eine Stauraumschublade integriert. Nebend der Bank befindet sich ein Schubladenschrank für Dinge des täglichen Gebrauchs.
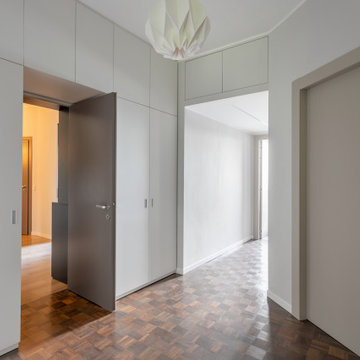
Ampio disimpegno notte, introduce alle camere e ai bagni, accoglie un armadio a ponte per la biancheria realizzato su misura.
APERTO
Foto di Michele Falzone
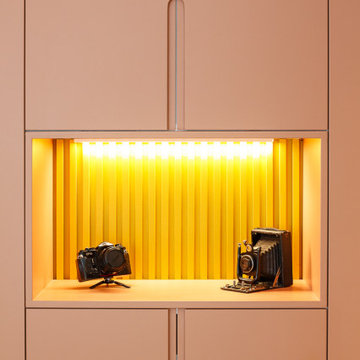
Dans cet appartement moderne de 86 m², l’objectif était d’ajouter de la personnalité et de créer des rangements sur mesure en adéquation avec les besoins de nos clients : le tout en alliant couleurs et design !
Dans l’entrée, un module bicolore a pris place pour maximiser les rangements tout en créant un élément de décoration à part entière.
La salle de bain, aux tons naturels de vert et de bois, est maintenant très fonctionnelle grâce à son grand plan de toilette et sa buanderie cachée.
Dans la chambre d’enfant, la peinture bleu profond accentue le coin nuit pour une ambiance cocooning.
Pour finir, l’espace bureau ouvert sur le salon permet de télétravailler dans les meilleures conditions avec de nombreux rangements et une couleur jaune qui motive !
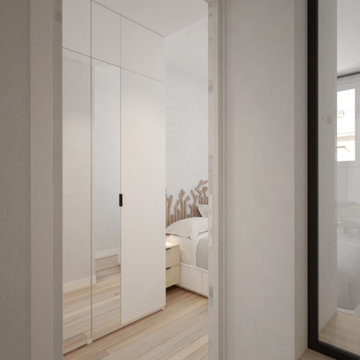
Copyright Hèdre
Ce projet vient de voir son étude validée. Prochaine étape: la réalisation durant ce dernier semestre.
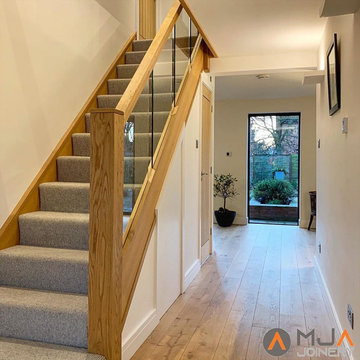
This staircase refurbishment working alongside saw the removal of the existing balustrade whilst retaining the existing newel post. New solid oak wrapped newel posts were created. A bracket less system for holding the toughened glass in place.
A huge transformation and a fantastic feature for the entrance of this modest family home.
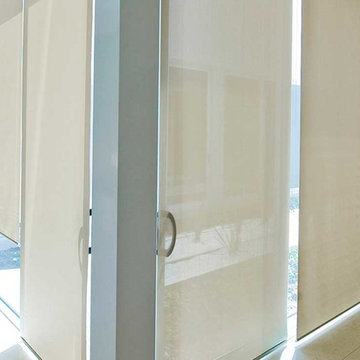
Roller shades are an easy window treatment to integrate into your design scheme because the fabric options are nearly limitless. These window treatments are highly customizable and fabrics and design range from the sleek and modern to soft florals, with many looks in between.
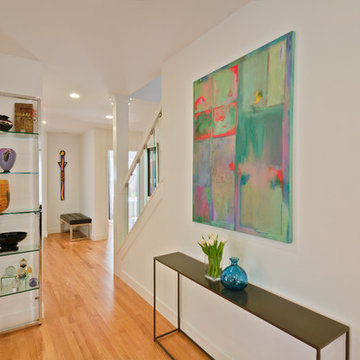
This photo is taken from the dining room looking back towards the entry. Several walls were removed to open this space up.
Featured Project on Houzz
http://www.houzz.com/ideabooks/19481561/list/One-Big-Happy-Expansion-for-Michigan-Grandparents
Interior Design: Lauren King Interior Design
Contractor: Beechwood Building and Design
Photo: Steve Kuzma Photography
Affordable Contemporary Hallway Ideas and Designs
10
