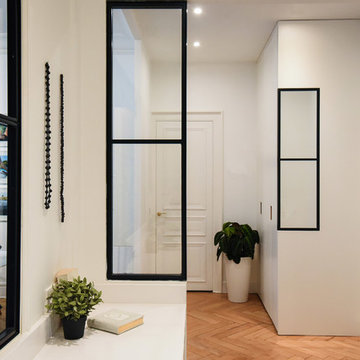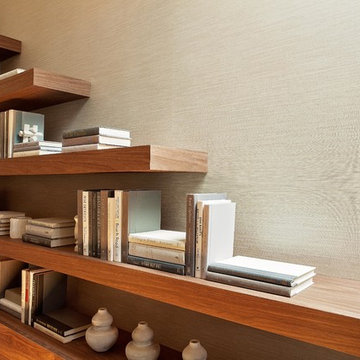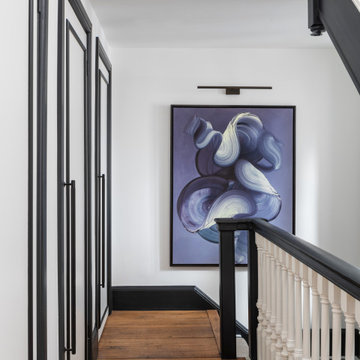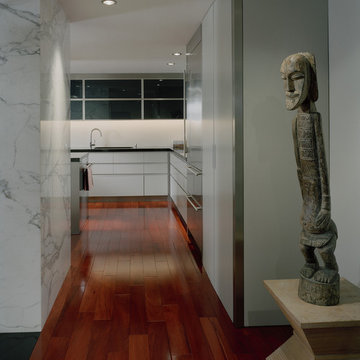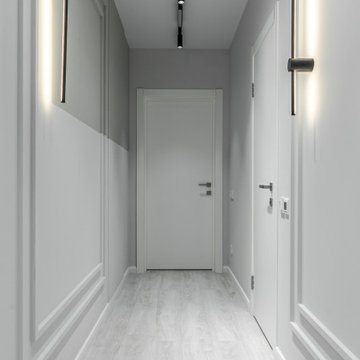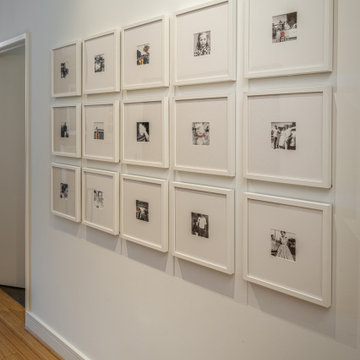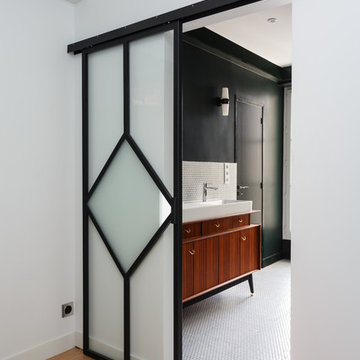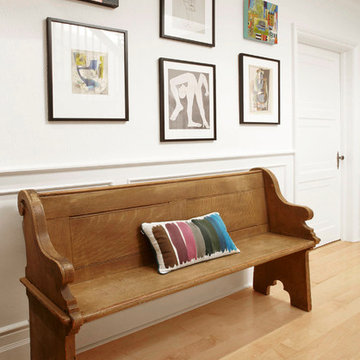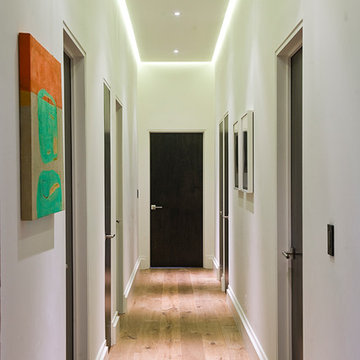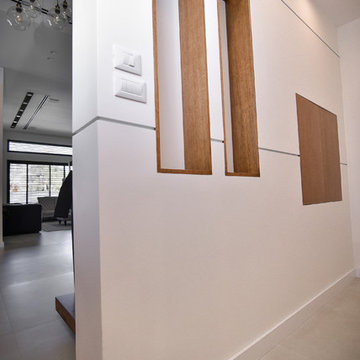Affordable Contemporary Hallway Ideas and Designs
Refine by:
Budget
Sort by:Popular Today
241 - 260 of 5,058 photos
Item 1 of 3
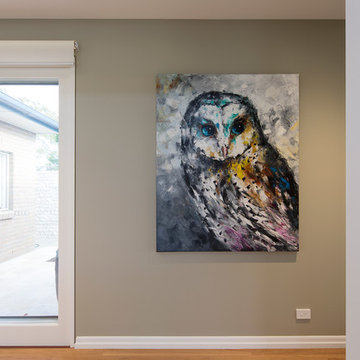
Mid century modern open plan entry area in newly built home. Dulux Whisper White on trims and cabinetry. Dulux Oyster Linen on walls. original art of owl in blue, green, grey and white. Sliding wood doors in white to Outdoor Courtyard with Travertine French Lay Flooring.
Caco Photography
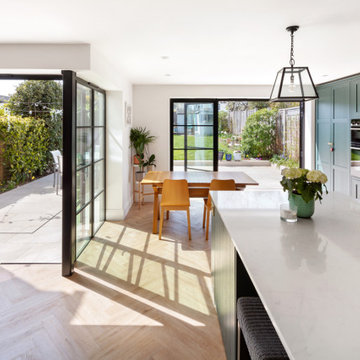
This project in Walton on Thames, transformed a typical house for the area for a family of three. We gained planning consent, from Elmbridge Council, to extend 2 storeys to the side and rear to almost double the internal floor area. At ground floor we created a stepped plan, containing a new kitchen, dining and living area served by a hidden utility room. The front of the house contains a snug, home office and WC /storage areas.
At first floor the master bedroom has been given floor to ceiling glazing to maximise the feeling of space and natural light, served by its own en-suite. Three further bedrooms and a family bathroom are spread across the existing and new areas.
The rear glazing was supplied by Elite Glazing Company, using a steel framed looked, set against the kitchen supplied from Box Hill Joinery, painted Harley Green, a paint colour from the Little Greene range of paints. We specified a French Loft herringbone timber floor from Plusfloor and the hallway and cloakroom have floor tiles from Melrose Sage.
Externally, particularly to the rear, the house has been transformed with new glazing, all walls rendered white and a new roof, creating a beautiful, contemporary new home for our clients.
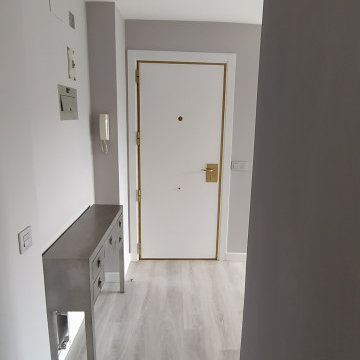
Alisado de paredes y techo, mejora de la iluminación, nuevos suelos y carpintería.
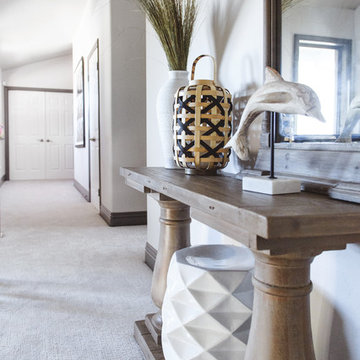
The door trim is painted Gaunlet Gray and bridges the downstairs paint color with the lighter feeling upstairs hallway. This large mirror adds depth to a narrow space.
Photo by Melissa Au
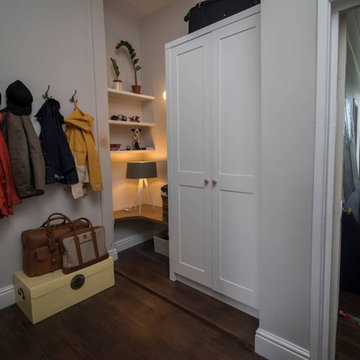
Modern hallway with large white cupboard and corner shelving unit. Fitted with lampshade, rattan storage boxes and accessories.
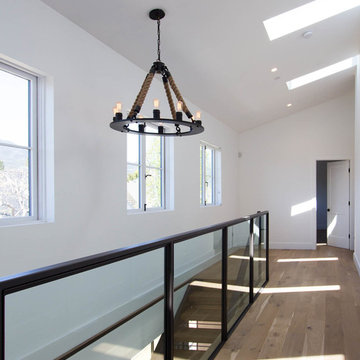
wynola | los angeles
located just footsteps from the pacific ocean in the pacific palisades area of los angeles, the wynola house was designed around taking barn vernacular and melding it into a modern aesthetic. living spaces are spread across the property and open up into the landscape. the garage/studio and house are all physically connected to each other via patio and visually connected via large scale openings and glass.
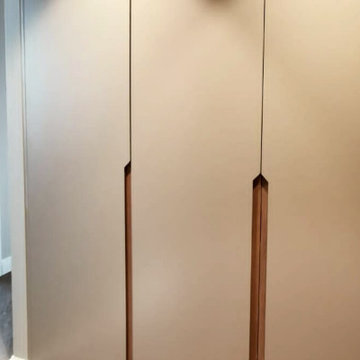
Встроенный шкаф с фасадами из МДФ в матовой эмали с ручками зацеп и "гофре"
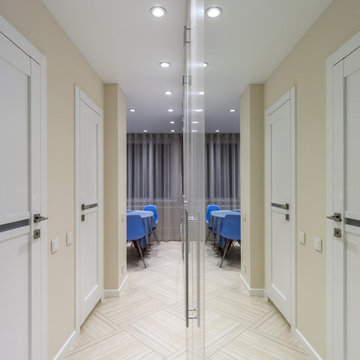
Дизайн проект квартиры в доме типовой серии П-44. Встроенные шкафы являются продолжением и единой композицией с кухней. Зеркала на фасадах увеличивают пространство и расширяют коридор. Вся мебель выполнена на заказ и по эскизам дизайнера. Автор проекта: Уфимцева Анастасия.
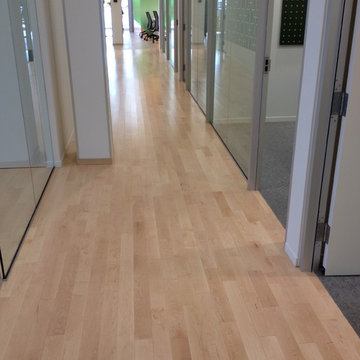
Take a look at our beautiful Natural Select and Better Hard Maple hardwood flooring in Desjardins Marché Central offices.
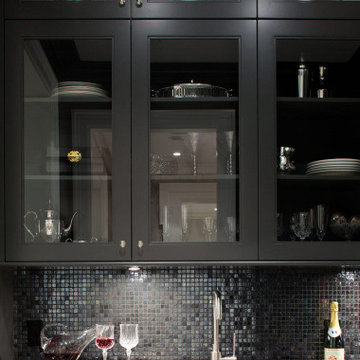
A pantry is a room where food, provisions, dishes, or linens are stored and served in a secondary capacity to the kitchen. If you have a small space off the kitchen, i.e. a hall closet or other small space, organizing and transforming it to a butler’s pantry, will be awesome and a great re-sale feature to future buyers.
Affordable Contemporary Hallway Ideas and Designs
13
