Affordable Kitchen with a Single-bowl Sink Ideas and Designs
Refine by:
Budget
Sort by:Popular Today
161 - 180 of 19,916 photos
Item 1 of 3
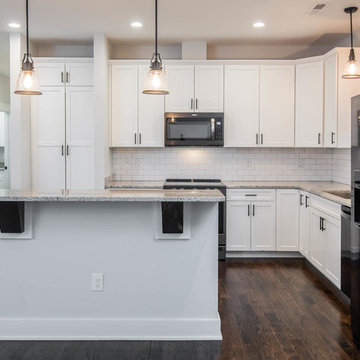
Photographer: Ryan Theede
Inspiration for a medium sized rural l-shaped kitchen/diner in Other with a single-bowl sink, shaker cabinets, white cabinets, granite worktops, white splashback, metro tiled splashback, stainless steel appliances, dark hardwood flooring, an island, brown floors and grey worktops.
Inspiration for a medium sized rural l-shaped kitchen/diner in Other with a single-bowl sink, shaker cabinets, white cabinets, granite worktops, white splashback, metro tiled splashback, stainless steel appliances, dark hardwood flooring, an island, brown floors and grey worktops.
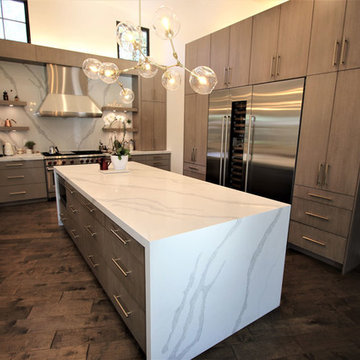
This is an example of a medium sized modern single-wall kitchen pantry in Orange County with a single-bowl sink, shaker cabinets, light wood cabinets, laminate countertops, white splashback, marble splashback, stainless steel appliances, light hardwood flooring, an island, multi-coloured floors and white worktops.
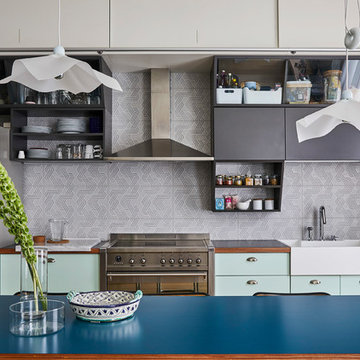
Ph. Matteo Imbriani
Inspiration for a medium sized contemporary single-wall open plan kitchen in Milan with a single-bowl sink, flat-panel cabinets, grey cabinets, laminate countertops, grey splashback, ceramic splashback, stainless steel appliances, light hardwood flooring, no island and grey worktops.
Inspiration for a medium sized contemporary single-wall open plan kitchen in Milan with a single-bowl sink, flat-panel cabinets, grey cabinets, laminate countertops, grey splashback, ceramic splashback, stainless steel appliances, light hardwood flooring, no island and grey worktops.
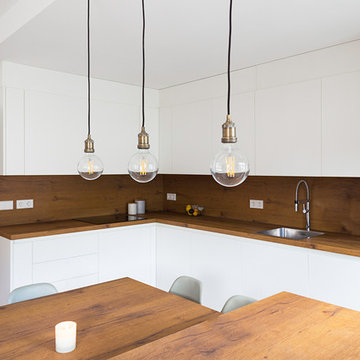
Fotografía: Valentín Hîncú
Inspiration for a medium sized scandi l-shaped open plan kitchen in Barcelona with a single-bowl sink, flat-panel cabinets, white cabinets, wood worktops, brown splashback, wood splashback, integrated appliances, ceramic flooring, an island, grey floors and brown worktops.
Inspiration for a medium sized scandi l-shaped open plan kitchen in Barcelona with a single-bowl sink, flat-panel cabinets, white cabinets, wood worktops, brown splashback, wood splashback, integrated appliances, ceramic flooring, an island, grey floors and brown worktops.
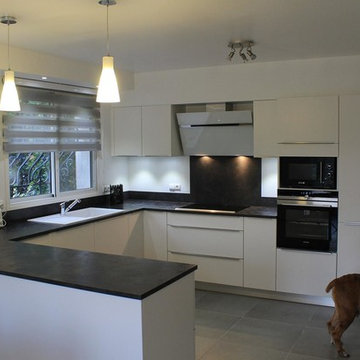
This is an example of a large modern u-shaped open plan kitchen in Nice with a single-bowl sink, composite countertops, black splashback, black appliances, ceramic flooring and grey floors.
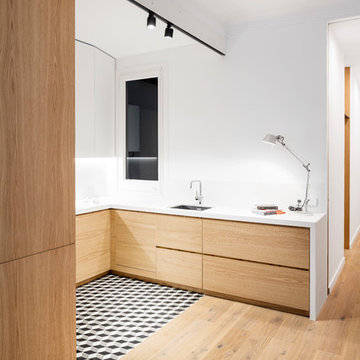
Cocina abierta con espacio de comedor. Funcionalidad, elegancia y calidez.
Medium sized scandinavian u-shaped open plan kitchen in Barcelona with flat-panel cabinets, light wood cabinets, white splashback, ceramic flooring, no island, a single-bowl sink, engineered stone countertops and stainless steel appliances.
Medium sized scandinavian u-shaped open plan kitchen in Barcelona with flat-panel cabinets, light wood cabinets, white splashback, ceramic flooring, no island, a single-bowl sink, engineered stone countertops and stainless steel appliances.
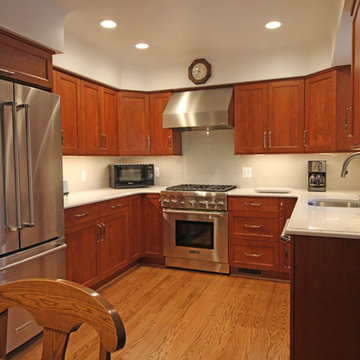
A compact kitchen design requires astute space planning to maximize the available storage and workspace. Base corner cabinets incorporate lazy susans, and have matching upper diagonal wall cabinets. Every space is utilized, including a small storage are in the base cabinet next to the dishwasher. The stainless sink includes an offset faucet in a matching finish, that also complements the stainless appliances and hood. The kitchen includes a dining table with pendant lights, and connects to the family room to facilitate family dinners and casual entertaining.
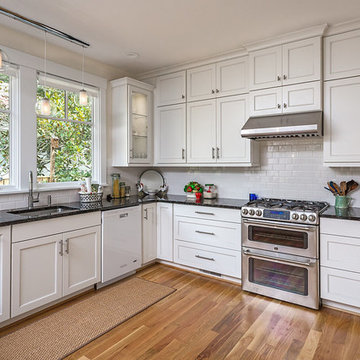
Beth Johnson BSTILLPHOTOGRAPHY
Inspiration for a medium sized romantic u-shaped kitchen/diner in Raleigh with a single-bowl sink, flat-panel cabinets, white cabinets, granite worktops, yellow splashback, ceramic splashback, stainless steel appliances, medium hardwood flooring and a breakfast bar.
Inspiration for a medium sized romantic u-shaped kitchen/diner in Raleigh with a single-bowl sink, flat-panel cabinets, white cabinets, granite worktops, yellow splashback, ceramic splashback, stainless steel appliances, medium hardwood flooring and a breakfast bar.
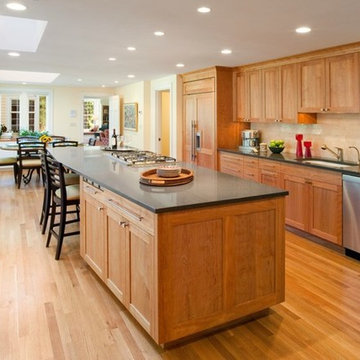
This is an example of a large traditional l-shaped kitchen/diner in Boston with an island, a single-bowl sink, shaker cabinets, light wood cabinets, composite countertops, beige splashback, integrated appliances, light hardwood flooring and brown floors.
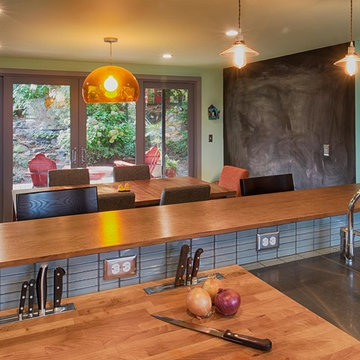
CAST Architecture
This is an example of a medium sized contemporary u-shaped open plan kitchen in Seattle with a single-bowl sink, flat-panel cabinets, dark wood cabinets, grey splashback, glass tiled splashback, stainless steel appliances, a breakfast bar and wood worktops.
This is an example of a medium sized contemporary u-shaped open plan kitchen in Seattle with a single-bowl sink, flat-panel cabinets, dark wood cabinets, grey splashback, glass tiled splashback, stainless steel appliances, a breakfast bar and wood worktops.
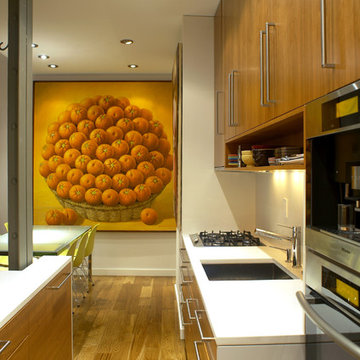
This is an example of a small modern galley kitchen in New York with stainless steel appliances, a single-bowl sink, flat-panel cabinets, medium wood cabinets, quartz worktops, medium hardwood flooring and a breakfast bar.
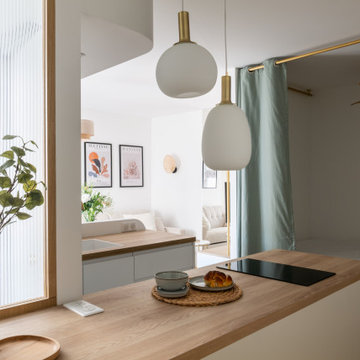
Pour la rénovation complète de ce studio, le brief des propriétaires était clair : que la surface accueille tous les équipements d’un grand appartement.
La répartition des espaces était néanmoins contrainte par l’emplacement de deux fenêtres en L, et celui des évacuations de plomberie positionnées à l’entrée, ne laissant pas une grande liberté d’action.
Pari tenu pour l’équipe d’Ameo Concept : une cuisine offrant deux plans de travail avec tout l’électroménager nécessaire (lave linge, four, lave vaisselle, plaque de cuisson), une salle d’eau harmonieuse tout en courbes, une alcôve nuit indépendante et intime où des rideaux délimitent l’espace. Enfin, une pièce à vivre fonctionnelle et chaleureuse, comportant un espace dînatoire avec banquette coffre, sans oublier le salon offrant deux couchages complémentaires.
Une rénovation clé en main, où les moindres détails ont été pensés pour valoriser le bien.

Pour la rénovation complète de ce studio, le brief des propriétaires était clair : que la surface accueille tous les équipements d’un grand appartement.
La répartition des espaces était néanmoins contrainte par l’emplacement de deux fenêtres en L, et celui des évacuations de plomberie positionnées à l’entrée, ne laissant pas une grande liberté d’action.
Pari tenu pour l’équipe d’Ameo Concept : une cuisine offrant deux plans de travail avec tout l’électroménager nécessaire (lave linge, four, lave vaisselle, plaque de cuisson), une salle d’eau harmonieuse tout en courbes, une alcôve nuit indépendante et intime où des rideaux délimitent l’espace. Enfin, une pièce à vivre fonctionnelle et chaleureuse, comportant un espace dînatoire avec banquette coffre, sans oublier le salon offrant deux couchages complémentaires.
Une rénovation clé en main, où les moindres détails ont été pensés pour valoriser le bien.
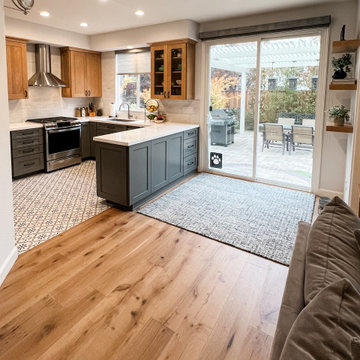
Photo of a small contemporary u-shaped open plan kitchen in San Francisco with a single-bowl sink, shaker cabinets, grey cabinets, engineered stone countertops, grey splashback, metro tiled splashback, stainless steel appliances, porcelain flooring, a breakfast bar, multi-coloured floors and white worktops.

Réinvention totale d’un studio de 11m2 en un élégant pied-à-terre pour une jeune femme raffinée
Les points forts :
- Aménagement de 3 espaces distincts et fonctionnels (Cuisine/SAM, Chambre/salon et SDE)
- Menuiseries sur mesure permettant d’exploiter chaque cm2
- Atmosphère douce et lumineuse
Crédit photos © Laura JACQUES

Капитальный ремонт однокомнатной квартиры в новостройке
Photo of a medium sized contemporary single-wall kitchen/diner in Moscow with a single-bowl sink, flat-panel cabinets, white cabinets, wood worktops, white splashback, marble splashback, integrated appliances, laminate floors, no island, beige floors and brown worktops.
Photo of a medium sized contemporary single-wall kitchen/diner in Moscow with a single-bowl sink, flat-panel cabinets, white cabinets, wood worktops, white splashback, marble splashback, integrated appliances, laminate floors, no island, beige floors and brown worktops.
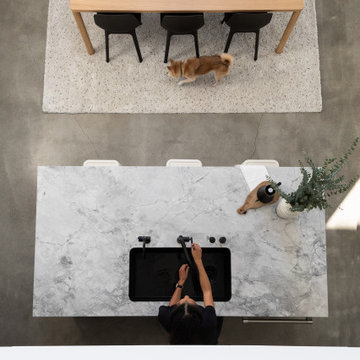
Birds eye view.
Photo of a small modern single-wall kitchen/diner in Los Angeles with a single-bowl sink, flat-panel cabinets, grey cabinets, black appliances, concrete flooring, an island, grey floors, grey worktops and a vaulted ceiling.
Photo of a small modern single-wall kitchen/diner in Los Angeles with a single-bowl sink, flat-panel cabinets, grey cabinets, black appliances, concrete flooring, an island, grey floors, grey worktops and a vaulted ceiling.
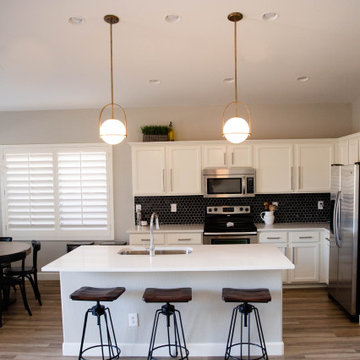
Small modern l-shaped open plan kitchen in Phoenix with a single-bowl sink, shaker cabinets, white cabinets, engineered stone countertops, black splashback, marble splashback, stainless steel appliances, porcelain flooring, an island, multi-coloured floors and white worktops.
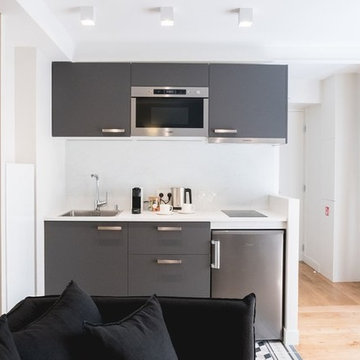
This is an example of a small contemporary single-wall open plan kitchen in Paris with no island, a single-bowl sink, flat-panel cabinets, grey cabinets, laminate countertops, white splashback, stainless steel appliances, grey floors, white worktops and ceramic flooring.

Сканди-кухня для молодой девушки в г. Обнинск, ЖК "Новый бульвар". Отказались от верхних шкафов, сделали акцент на фартуке. Решение по эргономике: - выдвижной посудосушитель;
- волшебный уголок;
- хоз. шкаф возле двери;
- столешница вместо подоконника.
Affordable Kitchen with a Single-bowl Sink Ideas and Designs
9