Affordable Kitchen with Brown Splashback Ideas and Designs
Refine by:
Budget
Sort by:Popular Today
181 - 200 of 7,190 photos
Item 1 of 3
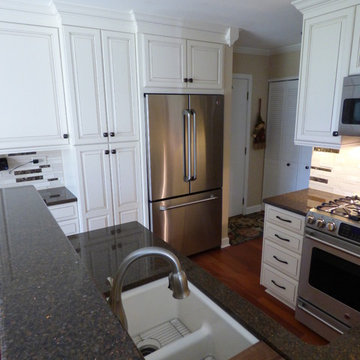
Jeff Kida
Photo of a small classic u-shaped open plan kitchen in Chicago with a submerged sink, raised-panel cabinets, white cabinets, engineered stone countertops, brown splashback, stone tiled splashback, stainless steel appliances, medium hardwood flooring and no island.
Photo of a small classic u-shaped open plan kitchen in Chicago with a submerged sink, raised-panel cabinets, white cabinets, engineered stone countertops, brown splashback, stone tiled splashback, stainless steel appliances, medium hardwood flooring and no island.
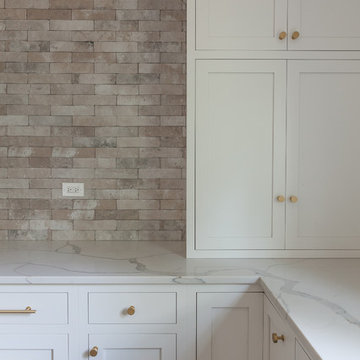
It always feels good when you take a house out of the 80s/90s with all the oak cabinetry, carpet in the bathroom, and oversized soakers that take up half a bathroom.
The result? Clean lines with a little flare, sleek design elements in the master bath and kitchen, gorgeous custom stained floors, and staircase. Special thanks to Wheatland Custom Cabinetry for bathroom, laundry room, and kitchen cabinetry.
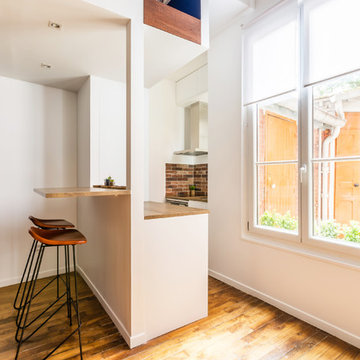
Un bel espace cuisine-dînatoire découle de l'espace mezzanine. La cuisine comprend deux blocs linéaires parallèles. Un coin bar dans la même finition de plan de travail pour une belle continuité, décorés de deux beaux tabourets hauts en cuir et métal noir.
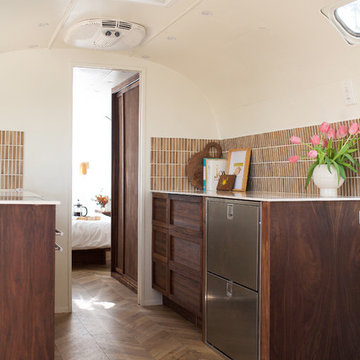
Kate Oliver
Design ideas for a small retro kitchen in Austin with brown splashback, ceramic splashback, medium hardwood flooring and brown floors.
Design ideas for a small retro kitchen in Austin with brown splashback, ceramic splashback, medium hardwood flooring and brown floors.
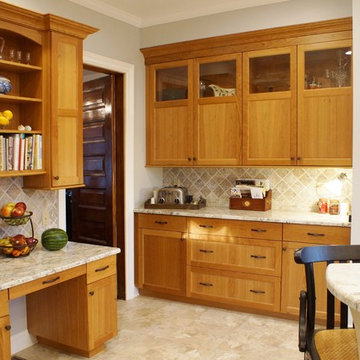
Well designed, kitchen with added pantry room providing functional space for our client's home, one that matches their personal style.
This is an example of a medium sized traditional l-shaped kitchen/diner in Other with a submerged sink, recessed-panel cabinets, medium wood cabinets, granite worktops, brown splashback, stone tiled splashback, stainless steel appliances, travertine flooring and an island.
This is an example of a medium sized traditional l-shaped kitchen/diner in Other with a submerged sink, recessed-panel cabinets, medium wood cabinets, granite worktops, brown splashback, stone tiled splashback, stainless steel appliances, travertine flooring and an island.
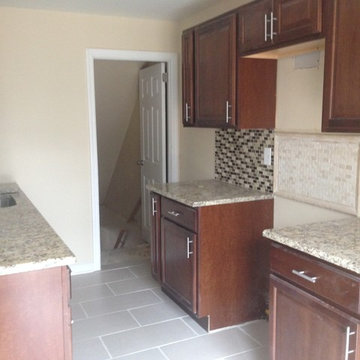
Kitchen remodel after pic by Rich Shorter
Large classic galley kitchen/diner in Philadelphia with a submerged sink, raised-panel cabinets, dark wood cabinets, granite worktops, brown splashback, mosaic tiled splashback, stainless steel appliances, ceramic flooring, no island and grey floors.
Large classic galley kitchen/diner in Philadelphia with a submerged sink, raised-panel cabinets, dark wood cabinets, granite worktops, brown splashback, mosaic tiled splashback, stainless steel appliances, ceramic flooring, no island and grey floors.
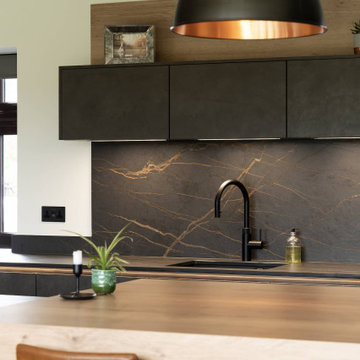
We have perfectly combined luxury and functionality in our latest project to create a kitchen that’s sure to impress. We’ve used a Nobilia kitchen, renowned for its high quality and exceptional design, and paired it with a stunning Dekton Laurent worktop.
Inspired by the natural stone Port Laurent, this worktop features a dramatic dark brown background crisscrossed with veins of gold, making it a truly unique and eye-catching addition to any kitchen.
To create a warm and inviting atmosphere, we’ve used earth tones like wood throughout the kitchen, adding a touch of natural beauty and perfectly complementing the worktop. We’ve also incorporated handleless cabinetry to create a sleek and modern look, which allows the stunning worktop to take centre stage.
One of the standout features of this kitchen is the Bora hob, which is seamlessly integrated into the worktop, creating a streamlined and minimalist look. We’ve also included a large glass door opening to the outside, which floods the space with natural light and creates a seamless indoor-outdoor living experience.
To top it off, we’ve included a separate room for wine storage, adding extra luxury and sophistication. And to add a touch of drama, we’ve included some peculiar pendant lighting, which really sets the tone and creates a stunning visual impact.
Overall, this kitchen project is a true masterpiece, showcasing the best in luxury kitchen design and functionality. We are incredibly proud of this project, and we invite you to experience it yourself. Browse more of our projects and get inspired to create the kitchen of your dreams with our luxurious and timeless design.
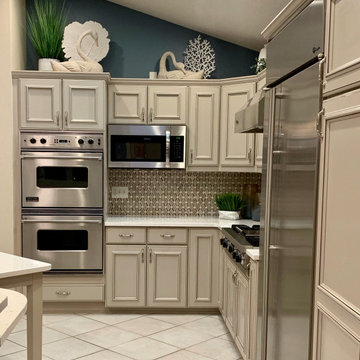
Photo of a large traditional kitchen in Orlando with a submerged sink, raised-panel cabinets, beige cabinets, engineered stone countertops, brown splashback, mosaic tiled splashback, stainless steel appliances and white worktops.

This transitional kitchen design in Lake Forest is packed with professional quality features interwoven with personal touches that bring out the personality of the homeowner. Earthy tones feature throughout this kitchen design from the ceiling beam to the raised panel kitchen cabinets to the multi-toned glass mosaic tile backsplash. This gives the open plan kitchen a warm appeal that will make it the center of life in this home. A luxury vinyl tile floor pulls together the space with an easy to maintain material with the look of hardwood flooring.
Upper glass front kitchen cabinets add light and depth to the room and offer space to display glassware and dishes. The cabinetry is offset by an engineered quartz countertop and cabinet hardware that includes unique fish-shaped drawer pulls. This adds an eclectic edge to the kitchen design and brings out the personality of the homeowner, who is a fisherman.
The kitchen remodel also brought in professional quality appliances, creating an ideal space for an avid home chef to create culinary masterpieces. The Thor professional oven and range combined with a Vent-a-Hood range hood and a pot filler faucet offer the perfect space for day-to-day cooking or creating special meals for family and friends. A large Kohler Stages stainless steel Chef’s undermount sink in the island pairs with a Grohe pull down sprayer faucet, offering ample room for everything from preparing food to cleaning large pots. The island also features angled power strips that fit neatly under the edge of the countertop. A Samsung refrigerator, LG built-in microwave, and Bosch dishwasher complete the food storage and cooking area of this kitchen design.
Ample lighting brightens up the space, including recessed lights and pendants over the island. Undercabinet lighting highlights the stunning backsplash and offers additional task lighting in the cooking area. This is a kitchen design that will be the center of life for years to come!
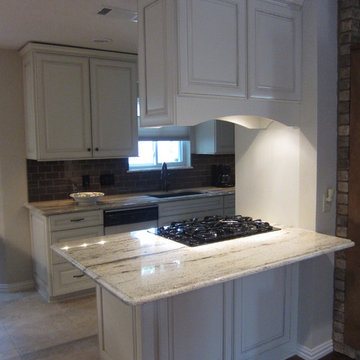
Photo of a small traditional galley kitchen/diner in Dallas with a submerged sink, raised-panel cabinets, yellow cabinets, granite worktops, brown splashback, glass tiled splashback, stainless steel appliances, porcelain flooring, a breakfast bar and beige floors.
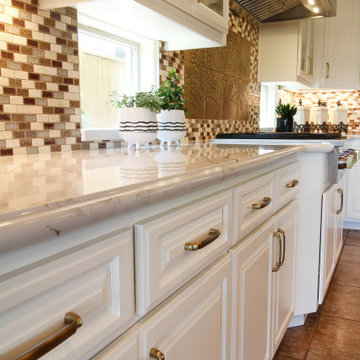
Another ‘Life Changing’ Mini Kitchen Remodel in El Dorado Hills.
The ‘Before’ and ‘Afters’ are striking. Instead of tearing out and replacing with all new cabinetry (we’re experts at this type of remodel as well), these homeowners chose a painted Reface along with some we’ll thought out design modifications. We expanded the island, lowering the bar counter to one level and modified the sink base to allow for a new efficient farm sink. Additionally, we added glass doors and undercabinet lighting. The two-tone color scheme features painted hardwood cabinetry in Swiss Coffee with a combination of Lexington door style for the uppers and Heritage for the lowers. The island features Cherry cabinetry and to add to the beautiful modern aesthetic, prominently features Cambria Clovelly quartz counters with two waterfall ends. Rounding out the kitchen transformation is warm tile backsplash which features a metal accent tile selected by the home owners. Now that’s inspired design. All remodel work from design, to cabinetry, carpentry, electrical, countertop fabrication and installation, appliance installation and finish painting by Kitchen Mart.
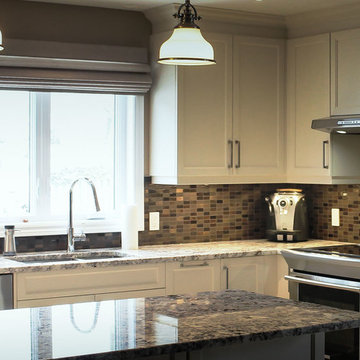
Photo of a small classic l-shaped kitchen in Montreal with a submerged sink, recessed-panel cabinets, beige cabinets, granite worktops, brown splashback, mosaic tiled splashback, stainless steel appliances, ceramic flooring, an island, beige floors and multicoloured worktops.
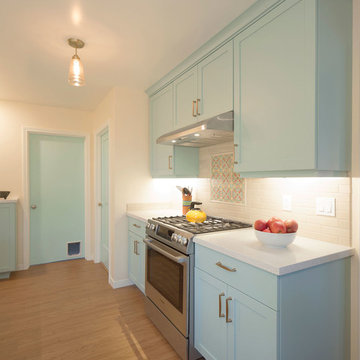
Francis Combes
Inspiration for a medium sized mediterranean galley enclosed kitchen in San Francisco with a submerged sink, shaker cabinets, blue cabinets, engineered stone countertops, brown splashback, ceramic splashback, stainless steel appliances, vinyl flooring and no island.
Inspiration for a medium sized mediterranean galley enclosed kitchen in San Francisco with a submerged sink, shaker cabinets, blue cabinets, engineered stone countertops, brown splashback, ceramic splashback, stainless steel appliances, vinyl flooring and no island.
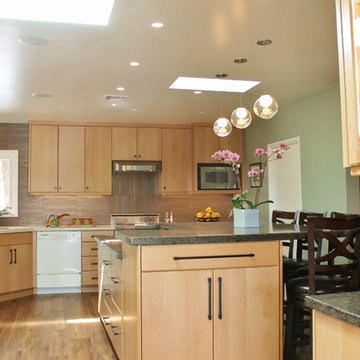
This generous size kitchen,(14 ft. by 23 ft.) was stuck in it’s1950’s ranch style. The home owners’ wanted a clean modern update, and a more functional space where family and friends could gather informally. Both were accomplished. We opened the space up by removing most of the wall between the kitchen and family room with its looming grill and brick wall.
New custom birch wood cabinets add warmth along the perimeter walls with a light speckled Caesarstone countertop. The porcelain tile backsplash picks up the rich red/ brown tones and adds silver highlights that complement the stainless appliances. The contrasting brown/black Caesarstone on the expansive island provides prep surfaces as well as an informal counter seating area with base cabinet storage.
New wood-grain porcelain floor tiles are the perfect foundation to compliment the warm colors of the kitchen. This low maintenance flooring is great for an active family with dogs, and compliments the look of this kitchen with a modern flair.
Lighting was an important aspect of this remodel. A new skylight was created using the hole in the roof from the old grill. We installed new LED down lights in the ceiling, three LED glass pendants over the breakfast bar, and LED under-cabinet strip lights for tasks on the countertop areas. The two reed glass door cabinets also received interior LED strip lights.
As you can see, the transformation is functional and timeless. The homeowners’ colorful accent pieces instantly add vibrancy to complete the transformation.
Mary Broerman, CCIDC

Photo of a medium sized contemporary l-shaped open plan kitchen in Other with a built-in sink, flat-panel cabinets, black cabinets, wood worktops, brown splashback, wood splashback, black appliances, ceramic flooring, no island, black floors, brown worktops and a wallpapered ceiling.
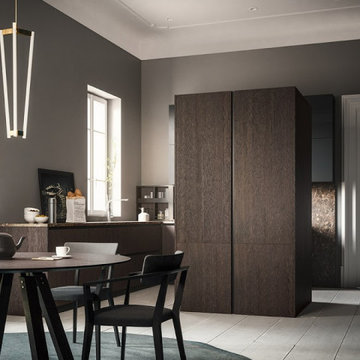
Wood veneers makes stunning statement in your home & kitchen.
This is an example of a medium sized modern galley kitchen/diner in Austin with a built-in sink, flat-panel cabinets, dark wood cabinets, composite countertops, brown splashback, all types of splashback, stainless steel appliances, concrete flooring, an island, grey floors and white worktops.
This is an example of a medium sized modern galley kitchen/diner in Austin with a built-in sink, flat-panel cabinets, dark wood cabinets, composite countertops, brown splashback, all types of splashback, stainless steel appliances, concrete flooring, an island, grey floors and white worktops.
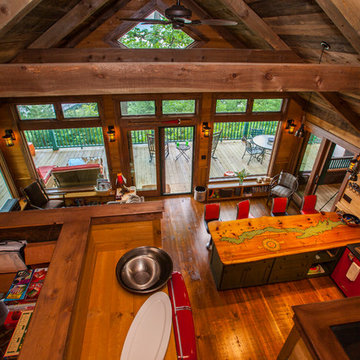
Nancie Battaglia
Inspiration for a medium sized rustic u-shaped open plan kitchen in Boston with a submerged sink, flat-panel cabinets, green cabinets, soapstone worktops, brown splashback, stone slab splashback, coloured appliances, medium hardwood flooring and a breakfast bar.
Inspiration for a medium sized rustic u-shaped open plan kitchen in Boston with a submerged sink, flat-panel cabinets, green cabinets, soapstone worktops, brown splashback, stone slab splashback, coloured appliances, medium hardwood flooring and a breakfast bar.
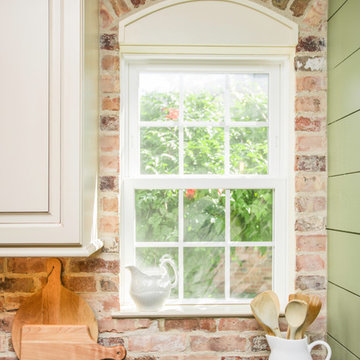
Medium sized country l-shaped kitchen/diner in New York with a belfast sink, raised-panel cabinets, beige cabinets, granite worktops, brown splashback, brick splashback, stainless steel appliances, dark hardwood flooring, an island and brown floors.
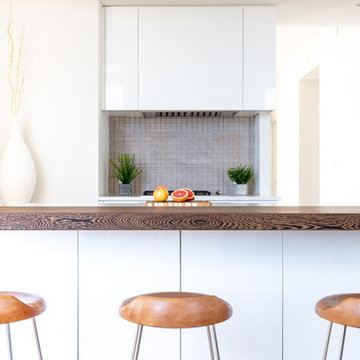
Keith Miller from Keiana
Medium sized contemporary galley kitchen/diner in DC Metro with a single-bowl sink, flat-panel cabinets, white cabinets, quartz worktops, brown splashback, metal splashback, integrated appliances, light hardwood flooring, an island, brown floors and white worktops.
Medium sized contemporary galley kitchen/diner in DC Metro with a single-bowl sink, flat-panel cabinets, white cabinets, quartz worktops, brown splashback, metal splashback, integrated appliances, light hardwood flooring, an island, brown floors and white worktops.
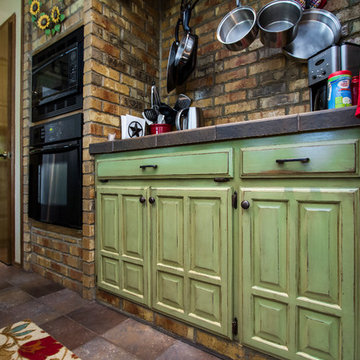
By painting and glazing these cabinets, we breathed new life into our clients kitchen. With a few well placed accent pieces on the counters and walls, this kitchen turned into one of our favorite jobs!
Affordable Kitchen with Brown Splashback Ideas and Designs
10