Affordable Kitchen with Green Floors Ideas and Designs
Refine by:
Budget
Sort by:Popular Today
21 - 40 of 280 photos
Item 1 of 3
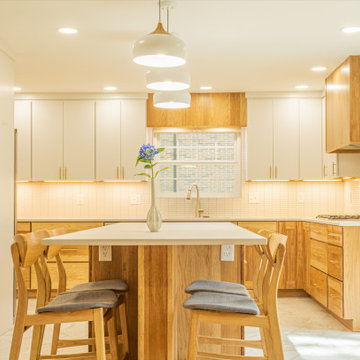
Medium sized retro l-shaped enclosed kitchen in Other with a submerged sink, flat-panel cabinets, medium wood cabinets, engineered stone countertops, white splashback, porcelain splashback, stainless steel appliances, porcelain flooring, an island, green floors and white worktops.

This is an example of a medium sized traditional l-shaped enclosed kitchen in Other with a submerged sink, recessed-panel cabinets, medium wood cabinets, granite worktops, black appliances, slate flooring, an island, green floors and beige worktops.
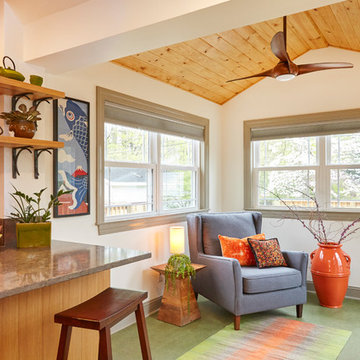
This is an example of a small midcentury l-shaped enclosed kitchen in Louisville with a submerged sink, flat-panel cabinets, light wood cabinets, engineered stone countertops, metallic splashback, porcelain splashback, stainless steel appliances, lino flooring, no island, green floors and grey worktops.
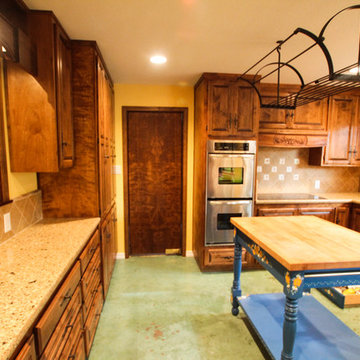
Kassidy Love Photography
Medium sized classic u-shaped enclosed kitchen in San Francisco with a submerged sink, shaker cabinets, medium wood cabinets, engineered stone countertops, beige splashback, ceramic splashback, stainless steel appliances, concrete flooring, an island and green floors.
Medium sized classic u-shaped enclosed kitchen in San Francisco with a submerged sink, shaker cabinets, medium wood cabinets, engineered stone countertops, beige splashback, ceramic splashback, stainless steel appliances, concrete flooring, an island and green floors.
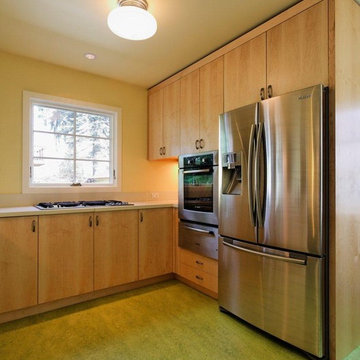
We stripped out unoriginal old kitchen and rebuilt with the aim of restoring soul--as well as function--of this 1940s Cape Cod home. Instead of a literal "retro" kitchen, we went for something more timeless, while a few 1940s motifs (Marmoleum flooring, reproduction '40s pulls and lighting) root the remodel in its origins. North American maple cabinetry in a natural finish adds warmth, durability.
Photos by Matt Niebuhr.
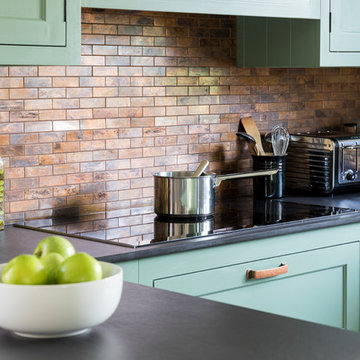
chris snook
Inspiration for a medium sized traditional u-shaped kitchen/diner in Kent with a belfast sink, shaker cabinets, green cabinets, engineered stone countertops, metal splashback, lino flooring, a breakfast bar and green floors.
Inspiration for a medium sized traditional u-shaped kitchen/diner in Kent with a belfast sink, shaker cabinets, green cabinets, engineered stone countertops, metal splashback, lino flooring, a breakfast bar and green floors.
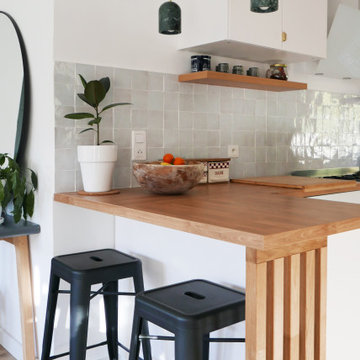
Projet de conception et rénovation d'une petite cuisine et entrée.
Tout l'enjeu de ce projet était de créer une transition entre les différents espaces.
Nous avons usé d'astuces pour permettre l'installation d'un meuble d'entrée, d'un plan snack tout en créant une harmonie générale sans cloisonner ni compromettre la circulation. Les zones sont définies grâce à l'association de deux carrelages au sol et grâce à la pose de claustras en bois massif créant un fil conducteur.
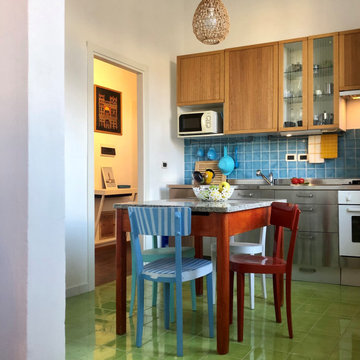
Una cucina comoda per preparare cose buone
Design ideas for a small contemporary single-wall kitchen/diner in Florence with a double-bowl sink, light wood cabinets, stainless steel worktops, blue splashback, ceramic splashback, stainless steel appliances, ceramic flooring and green floors.
Design ideas for a small contemporary single-wall kitchen/diner in Florence with a double-bowl sink, light wood cabinets, stainless steel worktops, blue splashback, ceramic splashback, stainless steel appliances, ceramic flooring and green floors.
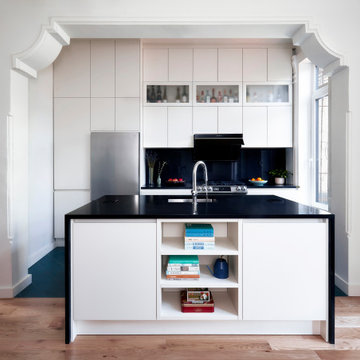
Tucked into an alcove, the kitchen is the heart of the parlor floor, and features Moroccan tiles, black marble countertops, and sleek appliances.
Design ideas for a medium sized modern single-wall kitchen/diner with a submerged sink, flat-panel cabinets, white cabinets, granite worktops, black splashback, granite splashback, stainless steel appliances, porcelain flooring, an island, green floors and black worktops.
Design ideas for a medium sized modern single-wall kitchen/diner with a submerged sink, flat-panel cabinets, white cabinets, granite worktops, black splashback, granite splashback, stainless steel appliances, porcelain flooring, an island, green floors and black worktops.
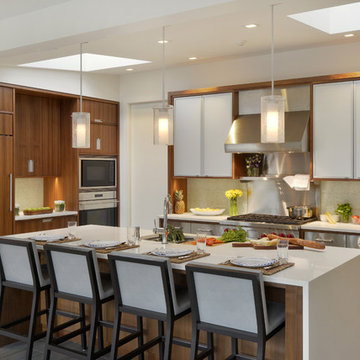
Medium sized retro l-shaped kitchen/diner in New York with a submerged sink, flat-panel cabinets, dark wood cabinets, engineered stone countertops, multi-coloured splashback, glass tiled splashback, integrated appliances, porcelain flooring, an island and green floors.
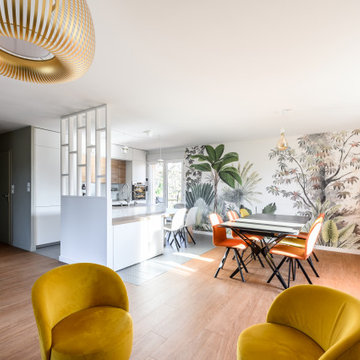
This is an example of a medium sized contemporary open plan kitchen in Lyon with an integrated sink, beaded cabinets, white cabinets, laminate countertops, white splashback, integrated appliances, cement flooring, an island, green floors and grey worktops.

Debbie Schwab Photography.
Painting the bottom cabinets black and the top cabinets cream add height to the room. All the knobs are vintage green glass.
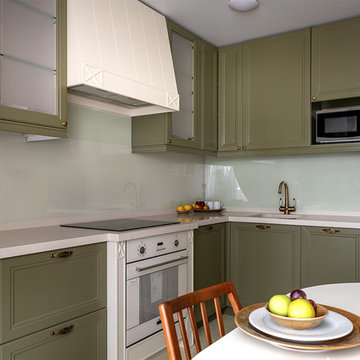
Inspiration for a medium sized classic l-shaped kitchen/diner in Moscow with an integrated sink, recessed-panel cabinets, green cabinets, composite countertops, glass sheet splashback, white appliances, cement flooring, green floors and white worktops.
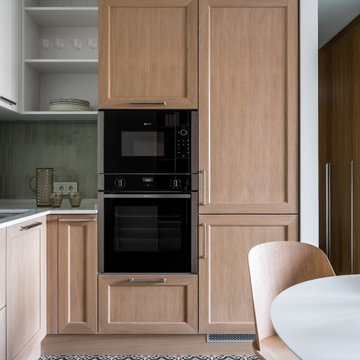
Стол TOK,
Стулья Menu,
Декор Moon Stores, Design Boom
Керамика Бедрединова Наталья
Стеллаж, индивидуальное изготовление, мастерская WoodSeven
Small contemporary l-shaped kitchen/diner in Moscow with a single-bowl sink, raised-panel cabinets, light wood cabinets, engineered stone countertops, green splashback, ceramic splashback, black appliances, porcelain flooring, green floors and white worktops.
Small contemporary l-shaped kitchen/diner in Moscow with a single-bowl sink, raised-panel cabinets, light wood cabinets, engineered stone countertops, green splashback, ceramic splashback, black appliances, porcelain flooring, green floors and white worktops.

A built in table accented in a spring green became the focal point of the room. It was finished with a planked cherry wood top to compliment the color of the back door and built in cabinets in the adjacent dining area. A wall niche was added where an unnecessary door once led to the master closet, providing a display space for family heirlooms and collectables.tall cabinet
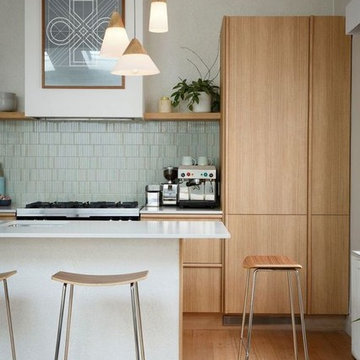
Inspiration for a large traditional single-wall open plan kitchen in Bordeaux with a submerged sink, beaded cabinets, medium wood cabinets, marble worktops, white splashback, ceramic splashback, white appliances, ceramic flooring, an island and green floors.
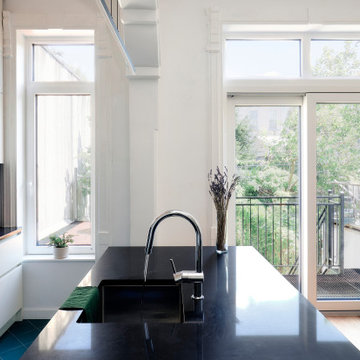
Tucked into an alcove, the kitchen is the heart of the parlor floor, and features Moroccan tiles, black marble countertops, and sleek appliances.
Medium sized modern single-wall kitchen/diner with a submerged sink, flat-panel cabinets, white cabinets, granite worktops, black splashback, granite splashback, stainless steel appliances, porcelain flooring, an island, green floors and black worktops.
Medium sized modern single-wall kitchen/diner with a submerged sink, flat-panel cabinets, white cabinets, granite worktops, black splashback, granite splashback, stainless steel appliances, porcelain flooring, an island, green floors and black worktops.
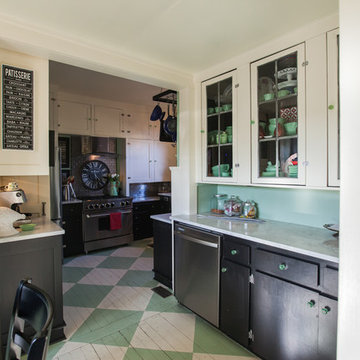
Debbie Schwab Photography.
The floors had been covered with layers of glued down linoleum. The bottom layer had an adhesive that just wouldn't come off in some places. The simple fix was to paint the floor!
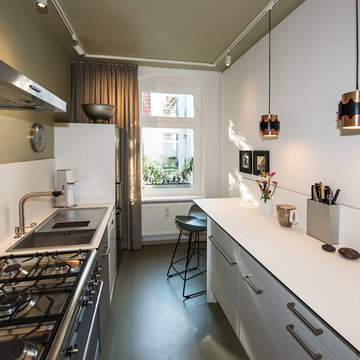
Eine kleine Küche, die nach der kompletten Überarbeitung optimal genutzt wird: Hier wurde nicht nur der Hobbykoch durch eine größere Arbeitsfläche glücklich gemacht. Es entstand zudem deutlich mehr Stauraum. Darüber hinaus wurde am Ende des Raums ein gemütlicher Sitzplatz mit Blick in eine alte Kastanie eingerichtet.
INTERIOR DESIGN & STYLING: THE INNER HOUSE
TISCHLERARBEITEN: Jenny Orgis, https://salon.io/jenny-orgis
FOTOS: © THE INNER HOUSE, Fotograf: Manuel Strunz, www.manuu.eu
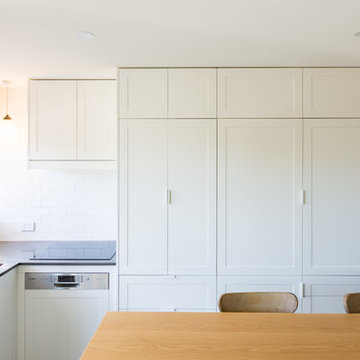
contemporary apartment
This is an example of a small modern l-shaped open plan kitchen in Sydney with a submerged sink, recessed-panel cabinets, white cabinets, engineered stone countertops, white splashback, ceramic splashback, stainless steel appliances, lino flooring, no island and green floors.
This is an example of a small modern l-shaped open plan kitchen in Sydney with a submerged sink, recessed-panel cabinets, white cabinets, engineered stone countertops, white splashback, ceramic splashback, stainless steel appliances, lino flooring, no island and green floors.
Affordable Kitchen with Green Floors Ideas and Designs
2