Affordable Rustic Living Room Ideas and Designs
Refine by:
Budget
Sort by:Popular Today
1 - 20 of 2,630 photos
Item 1 of 3
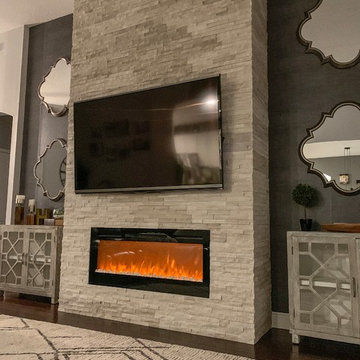
C. Harrison
Inspiration for a large rustic open plan living room in Orlando with grey walls, dark hardwood flooring, a stone fireplace surround, a wall mounted tv, brown floors and a ribbon fireplace.
Inspiration for a large rustic open plan living room in Orlando with grey walls, dark hardwood flooring, a stone fireplace surround, a wall mounted tv, brown floors and a ribbon fireplace.
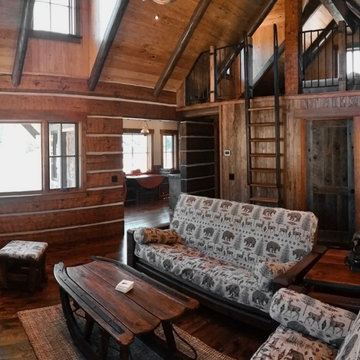
Wood Burning Fireplace in restored 1930's small fishing cabin.
Photo by Jason Letham
This is an example of a small rustic mezzanine living room in Other with brown walls, dark hardwood flooring, a standard fireplace, a stone fireplace surround and no tv.
This is an example of a small rustic mezzanine living room in Other with brown walls, dark hardwood flooring, a standard fireplace, a stone fireplace surround and no tv.
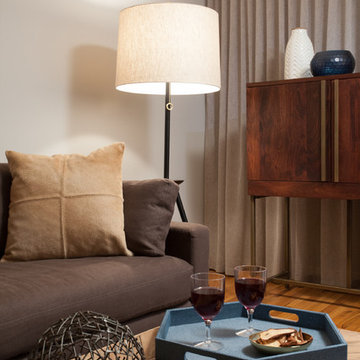
Peter Dressel Photography
Inspiration for a small rustic open plan living room in New York with grey walls and medium hardwood flooring.
Inspiration for a small rustic open plan living room in New York with grey walls and medium hardwood flooring.

Gordon Gregory
This is an example of an expansive rustic formal open plan living room in New York with slate flooring and multi-coloured floors.
This is an example of an expansive rustic formal open plan living room in New York with slate flooring and multi-coloured floors.
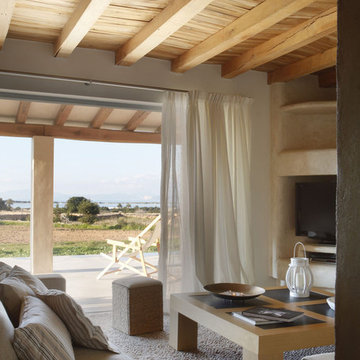
Photo of a medium sized rustic open plan living room curtain in Barcelona with white walls, carpet and a freestanding tv.
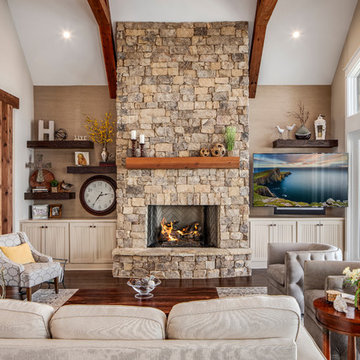
This house features an open concept floor plan, with expansive windows that truly capture the 180-degree lake views. The classic design elements, such as white cabinets, neutral paint colors, and natural wood tones, help make this house feel bright and welcoming year round.
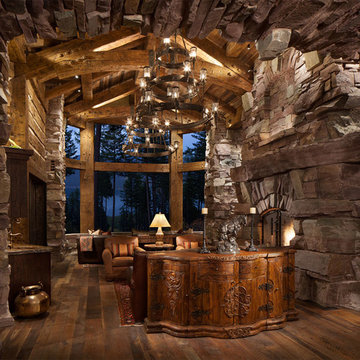
Located in Whitefish, Montana near one of our nation’s most beautiful national parks, Glacier National Park, Great Northern Lodge was designed and constructed with a grandeur and timelessness that is rarely found in much of today’s fast paced construction practices. Influenced by the solid stacked masonry constructed for Sperry Chalet in Glacier National Park, Great Northern Lodge uniquely exemplifies Parkitecture style masonry. The owner had made a commitment to quality at the onset of the project and was adamant about designating stone as the most dominant material. The criteria for the stone selection was to be an indigenous stone that replicated the unique, maroon colored Sperry Chalet stone accompanied by a masculine scale. Great Northern Lodge incorporates centuries of gained knowledge on masonry construction with modern design and construction capabilities and will stand as one of northern Montana’s most distinguished structures for centuries to come.
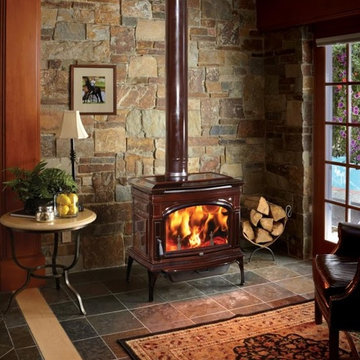
This is an example of a medium sized rustic enclosed living room in Seattle with slate flooring, a wood burning stove, a metal fireplace surround and grey floors.
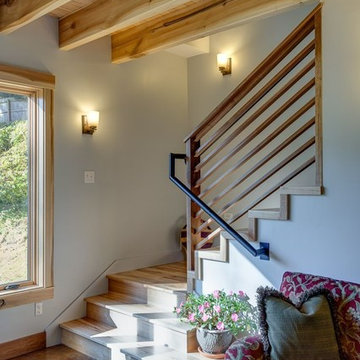
Natural sealed walnut balusters, newel and rails. Treads and risers are hickory. All floors and wood trim is finished with Bona Mega and Traffic products. Exposed poplar floor beams with multi-width tongue and groove pine.
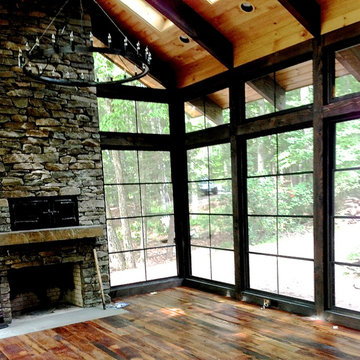
Pizza oven, doors designed to look like an industrial boiler and fireplace with dry mount stone. Each bay has operational skylights. And the floor is reclaimed wood. Windows are a special plastic and they slide up or down to become a summer screened in porch.
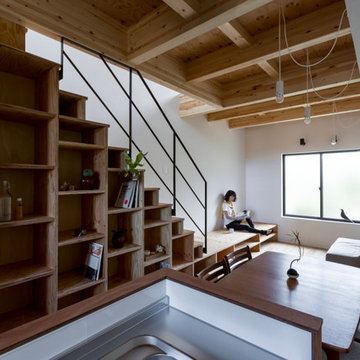
Photo of a small rustic open plan living room in Other with white walls, medium hardwood flooring, a freestanding tv and beige floors.
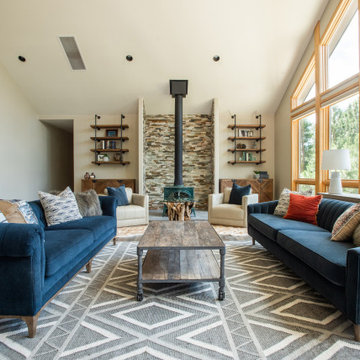
Inspiration for a medium sized rustic formal open plan living room in Denver with white walls, a wood burning stove and no tv.
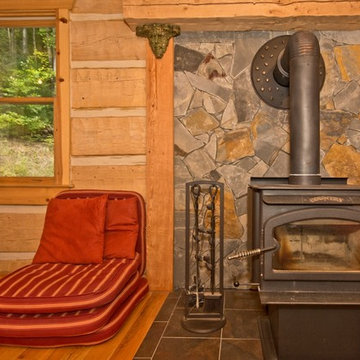
Design ideas for a small rustic open plan living room in Other with beige walls, medium hardwood flooring, a wood burning stove and no tv.
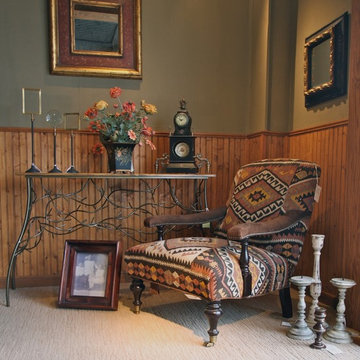
Design ideas for a medium sized rustic open plan living room in Other with beige walls, carpet, no fireplace and no tv.
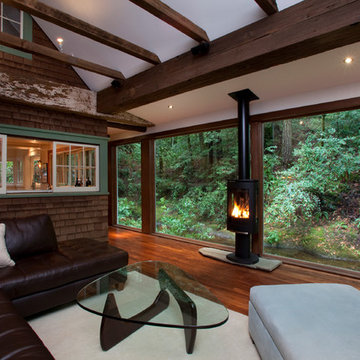
An addition wrapping an existing 1920's cottage.
PEric Rorer
Photo of a medium sized rustic open plan living room in San Francisco with white walls, medium hardwood flooring, a wood burning stove, a stone fireplace surround and a concealed tv.
Photo of a medium sized rustic open plan living room in San Francisco with white walls, medium hardwood flooring, a wood burning stove, a stone fireplace surround and a concealed tv.
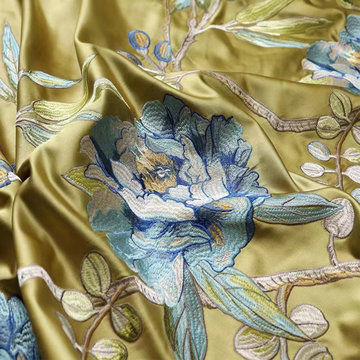
These faux silk panels are of great quality. The combination of embroidery and faux silk are perfect for a luxurious look. A light luxury, a pure art, a life enjoyment.
Original design, superb embroidery, smooth texture, healthy and environmental protection.
The low-saturation colors that are not eye-catching, Light and comfortable, making your room more spacious and relaxing. Flowers pattern seems to be living in the flower room. Beautiful embroidered hibiscus flower with branches and leaves climb up to each panel. These panels bring vitality and luxury to your room and make people feel good.
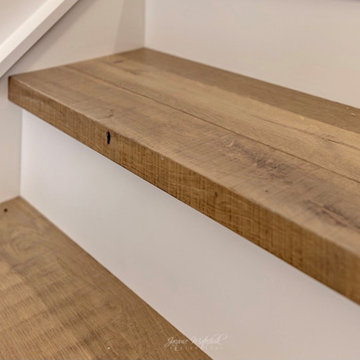
Perfect for busy families and styles that embrace the beauty of nature, this character filled rustic hardwood is the way to go. Large filled knots with a matte finish really showcase the style of this stunning white oak hardwood.
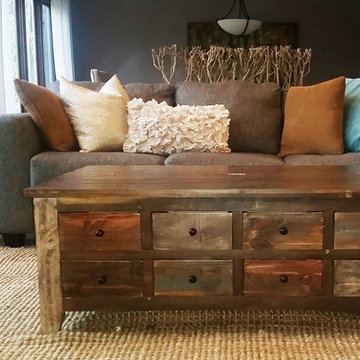
Inspiration for a large rustic open plan living room in Minneapolis with grey walls, carpet and beige floors.
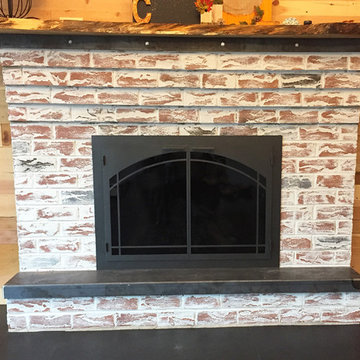
We were very happy to add a beautiful steel glass fireplace door by Design Specialties to this updated brick fireplace. Our customer and his wife did a fabulous job with a mortar wash, steel hearth, steel and riveted banding and a natural edge mantel. Add to that the cool floor and walls and you have an whole new look!
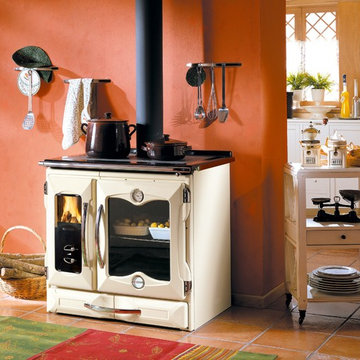
Cast Iron Cook Stove La Nordica "Suprema Cream"
Manufactured in northern Italy these cook stoves feature superb design, durability, efficiency, safety, and quality.
The primary function of these appliances is indoor cooking however they also provide a significant source of secondary heat for your home. Keeping in mind that all wood heating stoves are space heaters this stove is capable of heating an open concept area of approx. 25x30 with 10`ceiling. Nevertheless the stove should not be relied upon as a primary source of heat.
However it can totally be relied on as primary source for cooking!
This particular model is called "Suprema" and is available in 2 colors: anthrathite black and matt cream. The fire chamber is located on the left and provides heat for both the baking oven on the right and the cooking top above. Features include:
External facing of enameled cast-iron
Frame, plate and rings from cast-iron
Enameled oven
Wood drawer
Dimensions : 38.5"x33.8"x26"
Net weight : 490 lb
Hearth opening size : 9.25"x8.85"
Hearth size : 10.9"x12"x18.11"
Oven size : 17.1"x16.5"x17"
Chimney diameter : 15 cm (5.9")
Hearth material: Cast Iron
Heatable area: 8080 ft3
Nominal thermal power : 27000 BTU
Adjustable primary air
Adjustable secondary air
Pre-adjusted tertiary air
Efficiency : 77,8 %
Hourly wood consumption : 5 lb/h
Affordable Rustic Living Room Ideas and Designs
1