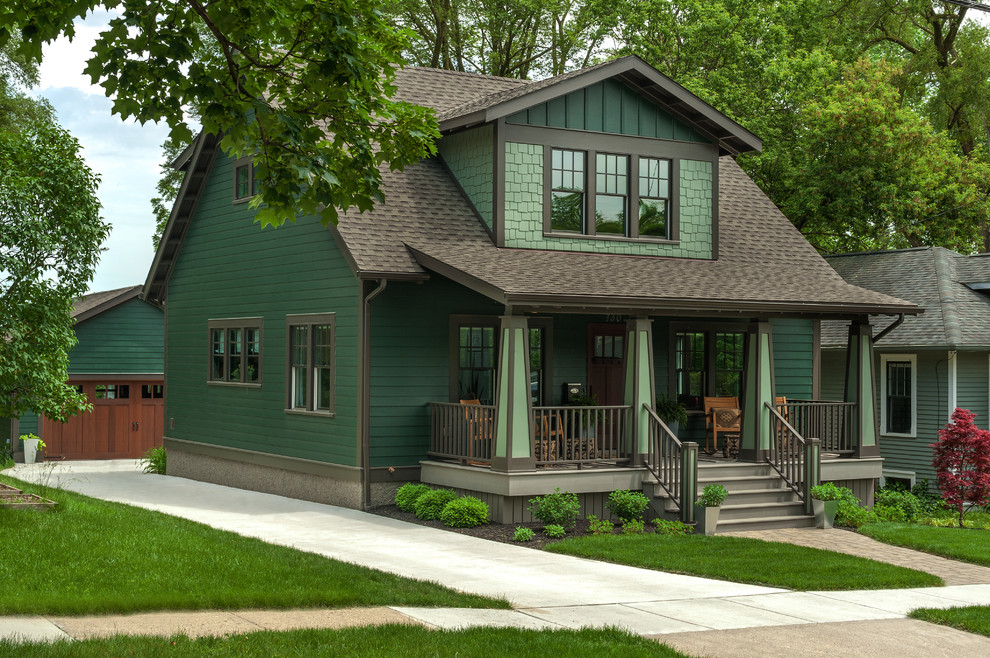
An Oasis in an Urban Neighborhood
Arts & Crafts House Exterior, Detroit
A major television network purchased a 1925 Craftsman-style bungalow in Ann Arbor, Michigan, to renovate into the prize for a televised giveaway. Studio Z reimagined the 900-square-foot house into a modern, livable home that could remain timeless as the homeowner’s lifestyle needs evolved. The end result, at approximately 1,500 square feet, feels more spacious than its size suggests.
Contractor: Maven Development
Photo: Emily Rose Imagery
Other Photos in An Oasis in an Urban Neighborhood - Ann Arbor, MI

Green color