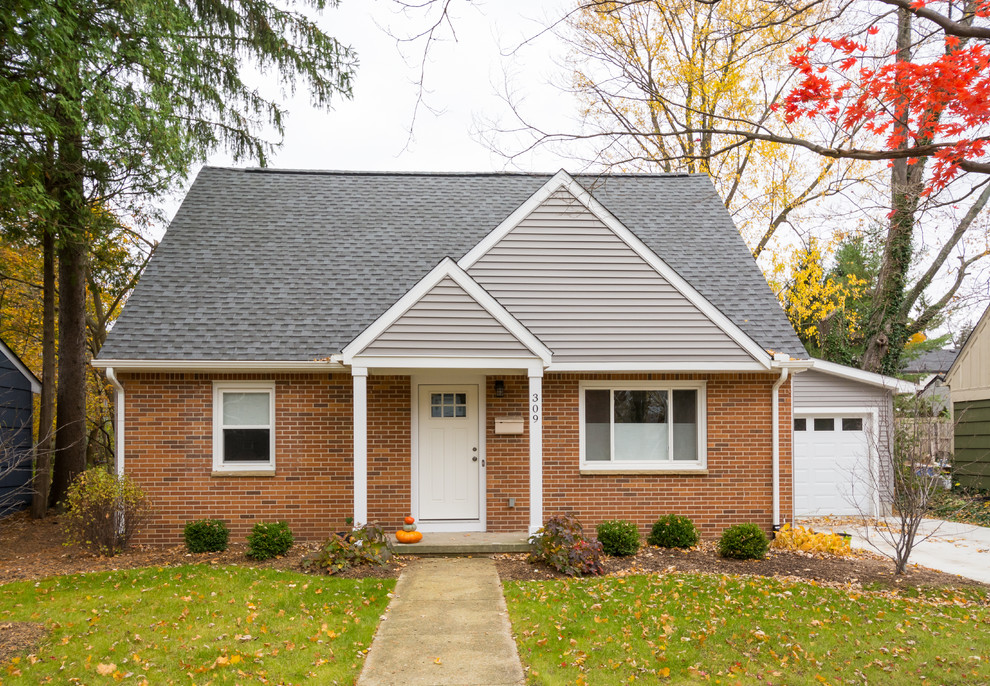
Ann Arbor Cape Cod
Traditional House Exterior, Detroit
The front of the house. We replaced the existing siding, changed out the columns, and added a single-car garage to the side of the house.
Contractor: MBK Constructors.
Photos by Steve Kuzma Photography

possible front exterior