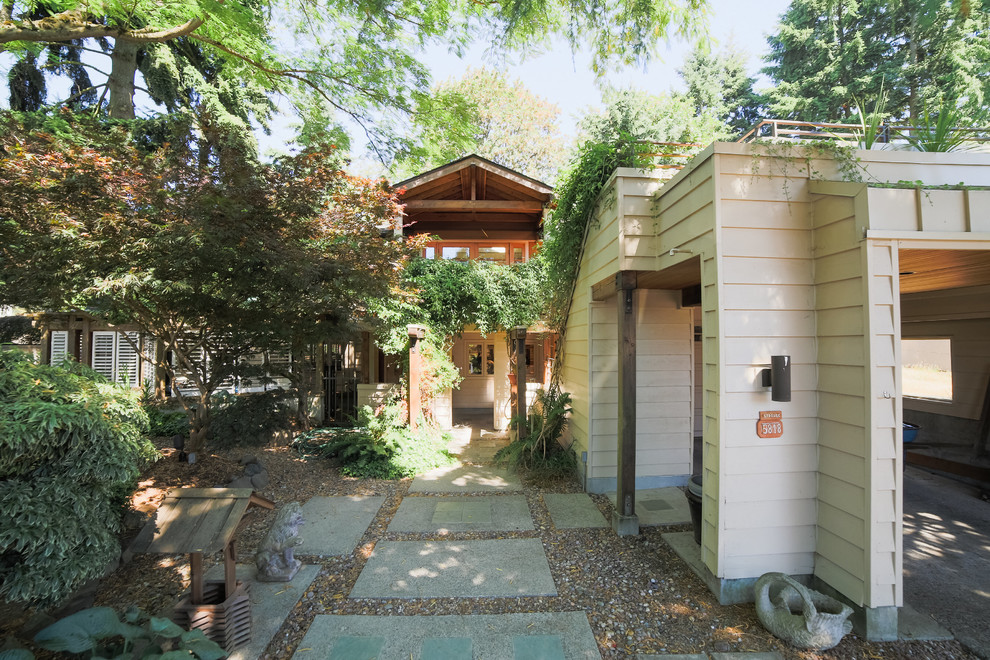
Architect's Home
Transitional House Exterior, Seattle
The front door is tucked away at the front entry of the home, protected by the verandah overhead and gable roof projection. Concrete inset with quartzite and broken up by river rock create a luscious walkway to the front door.
David Cho Photography
www.DavidChoPhotography
