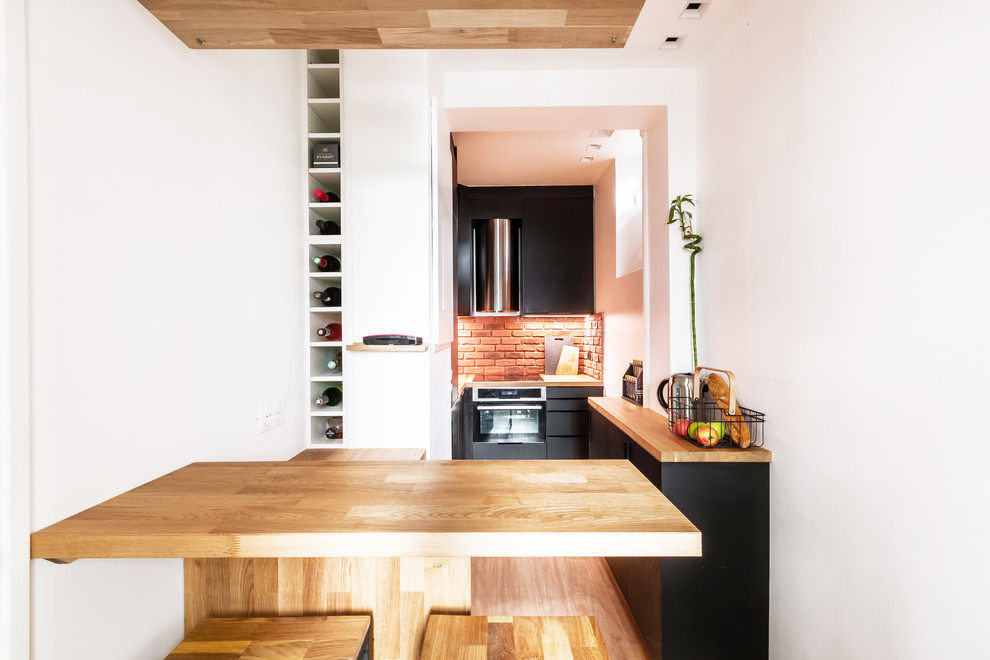
Asnières - 40m² en souplex
Kitchen, Paris
Un bar mutli-fonctions: séparation visuelle pour délimiter le commencement de la cuisine / accueil bar pour les invités / coin dînatoire. Il est volontairement discontinu en partie basse afin de l'alléger le plus possible.
A gauche des rangements casiers à bouteille ont été installés pour combler un trou qui n'avait pas de fonction.

irait très bien pour refaire mon appartement