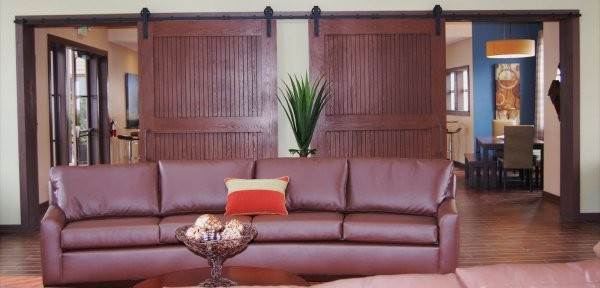
Avalon Brandermoor
Eclectic Home Cinema, Seattle
Design Challenge:
The Commercial Client wanted their Clubhouse to be welcoming and used for multifunctional entertaining. The existing Recreation Center was too busy and the residents did not make use of the space. They needed solutions on making both the spaces multifunctional and for separating the main seating area and kitchen but keeping them open when not in use.
Solutions: We took out the existing fireplace to open up the space, removed some beams in the ceiling, designed track doors to allow spaces to be separate when needed but open when rooms were not used by residents.
We focused on the interior space planning for entry, kitchen, seating, game area and multi-purpose spaces. The lighting was changed to meet code requirements. We selected, designed and manufactured the furniture, area rugs, window rods and treatments. The custom track door and it's ADA compliant pulls and handles were designed to allow the spaces to be used simultaneously. All cabinets and finishes were designed for the high residence usage in mind.
The Recreation Center was designed as a multifunctional party room and TV viewing area. All interior paint colors, flooring, wall surfaces for TV area, pool furniture, BBQ finishes, appliances and art were chosen to fit the demographic of the future residents.
