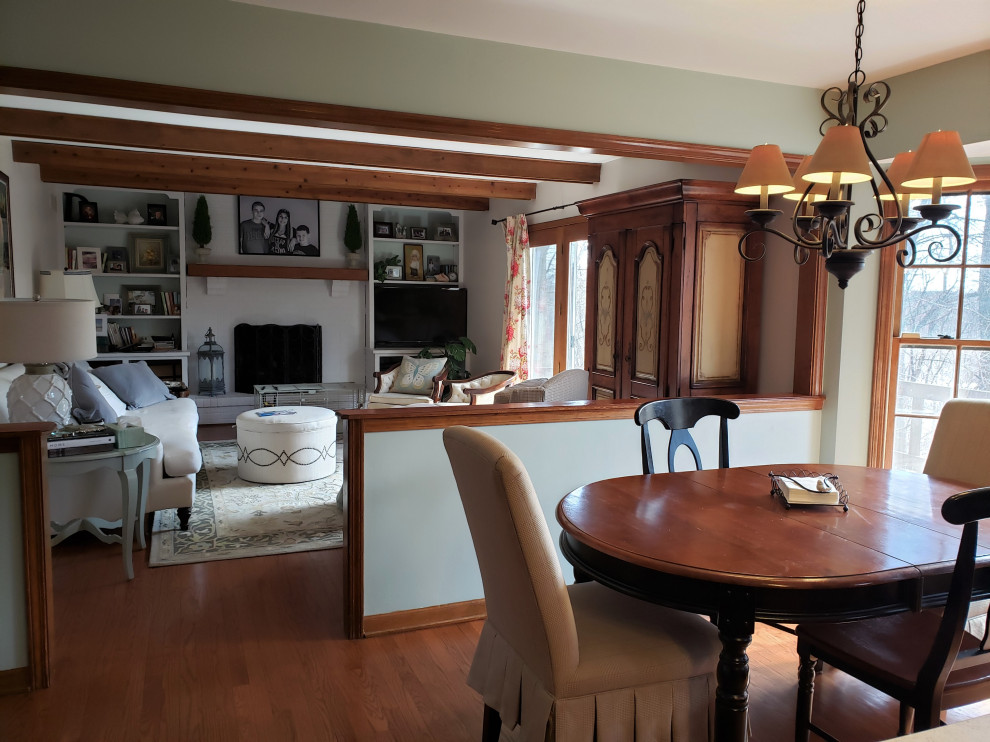
Bartlett Kitchen Remodel
Country Kitchen, Chicago
Total gut remodel kitchen was just completed! Old Oak wood cabinets where replaced with custom white cabinetry. By removing the existing soffits we were able to add height to overall feel of the kitchen and increase the storage of the cabinetry. Can lighting and under cabinet lighting on dimmer switches was added as well. The custom designed wood hood and island were finished in a dark grey to bring some drama to the space. The old pantry closet was removed and a custom pantry with roll out shelves took its place. The cased opening and knee wall were removed between the family room and kitchen to open up flow when entertaining. The hardwood flooring was refinished in a medium brown tone to add warmth to the space. New French Doors and windows were installed in a black finish to high light the view of the wooded backyard. The walls were painted a soft grey to pull tones from the marble back splash behind the 36” Thermador range. White subway tile with a soft grey grout and marble accent band finish off the perimeter of the kitchen.
