Basement with Dark Hardwood Flooring and a Chimney Breast Ideas and Designs
Refine by:
Budget
Sort by:Popular Today
1 - 17 of 17 photos
Item 1 of 3

Large open floor plan in basement with full built-in bar, fireplace, game room and seating for all sorts of activities. Cabinetry at the bar provided by Brookhaven Cabinetry manufactured by Wood-Mode Cabinetry. Cabinetry is constructed from maple wood and finished in an opaque finish. Glass front cabinetry includes reeded glass for privacy. Bar is over 14 feet long and wrapped in wainscot panels. Although not shown, the interior of the bar includes several undercounter appliances: refrigerator, dishwasher drawer, microwave drawer and refrigerator drawers; all, except the microwave, have decorative wood panels.

Traditional basement remodel of media room with bar area
Custom Design & Construction
Inspiration for a large classic look-out basement in Los Angeles with beige walls, dark hardwood flooring, a standard fireplace, a stone fireplace surround, brown floors and a chimney breast.
Inspiration for a large classic look-out basement in Los Angeles with beige walls, dark hardwood flooring, a standard fireplace, a stone fireplace surround, brown floors and a chimney breast.
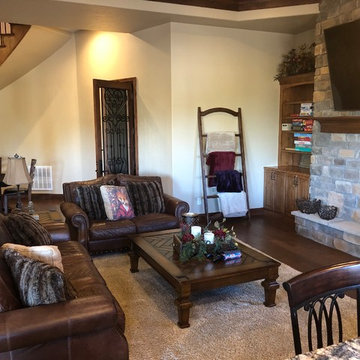
This is an example of a large classic walk-out basement in Denver with beige walls, dark hardwood flooring, a standard fireplace, a stacked stone fireplace surround, brown floors, a drop ceiling and a chimney breast.

Basement
Inspiration for a large traditional fully buried basement in New York with grey walls, dark hardwood flooring, brown floors and a chimney breast.
Inspiration for a large traditional fully buried basement in New York with grey walls, dark hardwood flooring, brown floors and a chimney breast.

Douglas VanderHorn Architects
From grand estates, to exquisite country homes, to whole house renovations, the quality and attention to detail of a "Significant Homes" custom home is immediately apparent. Full time on-site supervision, a dedicated office staff and hand picked professional craftsmen are the team that take you from groundbreaking to occupancy. Every "Significant Homes" project represents 45 years of luxury homebuilding experience, and a commitment to quality widely recognized by architects, the press and, most of all....thoroughly satisfied homeowners. Our projects have been published in Architectural Digest 6 times along with many other publications and books. Though the lion share of our work has been in Fairfield and Westchester counties, we have built homes in Palm Beach, Aspen, Maine, Nantucket and Long Island.

©Finished Basement Company
Inspiration for an expansive contemporary look-out basement in Denver with grey walls, dark hardwood flooring, a ribbon fireplace, a tiled fireplace surround, brown floors and a chimney breast.
Inspiration for an expansive contemporary look-out basement in Denver with grey walls, dark hardwood flooring, a ribbon fireplace, a tiled fireplace surround, brown floors and a chimney breast.

April Sledge, Photography at Dawn
This is an example of a traditional fully buried basement in Atlanta with grey walls, a ribbon fireplace, a metal fireplace surround, dark hardwood flooring and a chimney breast.
This is an example of a traditional fully buried basement in Atlanta with grey walls, a ribbon fireplace, a metal fireplace surround, dark hardwood flooring and a chimney breast.
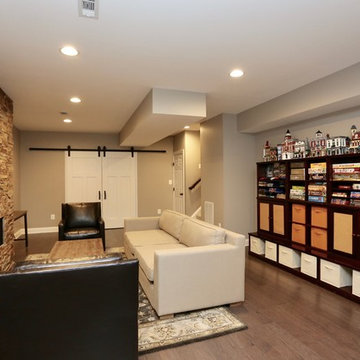
For this job, we finished an completely unfinished basement space to include a theatre room with 120" screen wall & rough-in for a future bar, barn door detail to the family living area with stacked stone 50" modern gas fireplace, a home-office, a bedroom and a full basement bathroom.

This is an example of a classic look-out basement in Minneapolis with grey walls, dark hardwood flooring, a standard fireplace, a stone fireplace surround and a chimney breast.
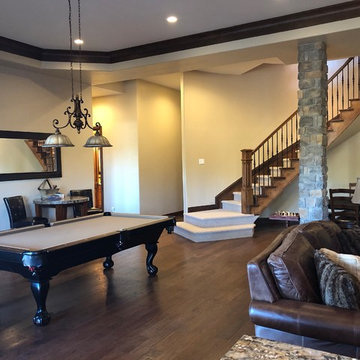
Large traditional walk-out basement in Denver with beige walls, dark hardwood flooring, a standard fireplace, a stacked stone fireplace surround, brown floors, a drop ceiling and a chimney breast.
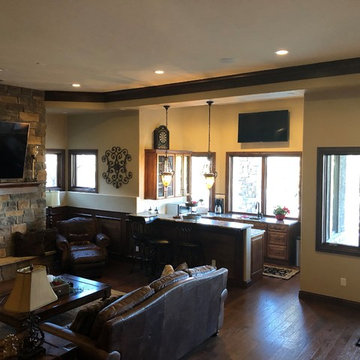
Photo of a large traditional walk-out basement in Denver with a home bar, beige walls, dark hardwood flooring, a standard fireplace, a stacked stone fireplace surround, brown floors, a drop ceiling and a chimney breast.

This walkout basement features sliding glass doors and bright windows that light up the space. ©Finished Basement Company
Large classic walk-out basement in Minneapolis with grey walls, dark hardwood flooring, a corner fireplace, a tiled fireplace surround, brown floors and a chimney breast.
Large classic walk-out basement in Minneapolis with grey walls, dark hardwood flooring, a corner fireplace, a tiled fireplace surround, brown floors and a chimney breast.

For this job, we finished an completely unfinished basement space to include a theatre room with 120" screen wall & rough-in for a future bar, barn door detail to the family living area with stacked stone 50" modern gas fireplace, a home-office, a bedroom and a full basement bathroom.
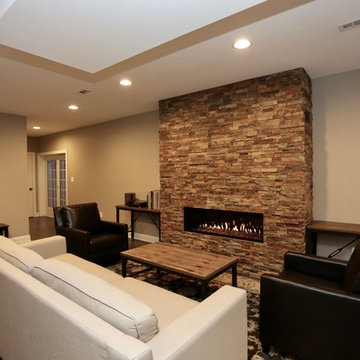
For this job, we finished an completely unfinished basement space to include a theatre room with 120" screen wall & rough-in for a future bar, barn door detail to the family living area with stacked stone 50" modern gas fireplace, a home-office, a bedroom and a full basement bathroom.
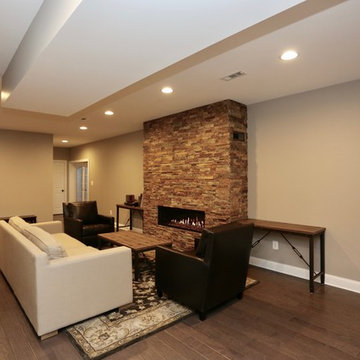
For this job, we finished an completely unfinished basement space to include a theatre room with 120" screen wall & rough-in for a future bar, barn door detail to the family living area with stacked stone 50" modern gas fireplace, a home-office, a bedroom and a full basement bathroom.
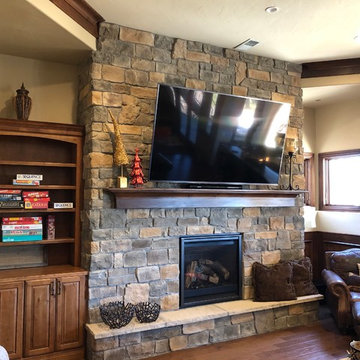
Inspiration for a large traditional walk-out basement in Denver with dark hardwood flooring, beige walls, a standard fireplace, a stacked stone fireplace surround, brown floors, a drop ceiling and a chimney breast.
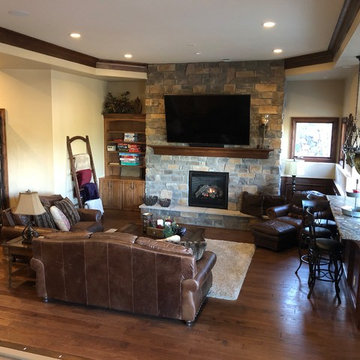
This is an example of a large classic walk-out basement in Denver with beige walls, dark hardwood flooring, a standard fireplace, a stacked stone fireplace surround, brown floors, a drop ceiling and a chimney breast.
Basement with Dark Hardwood Flooring and a Chimney Breast Ideas and Designs
1