Basement with a Standard Fireplace and Grey Floors Ideas and Designs
Refine by:
Budget
Sort by:Popular Today
221 - 240 of 672 photos
Item 1 of 3
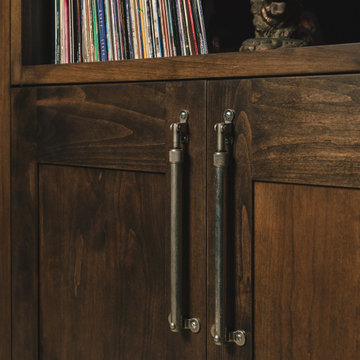
The homeowners had a very specific vision for their large daylight basement. To begin, Neil Kelly's team, led by Portland Design Consultant Fabian Genovesi, took down numerous walls to completely open up the space, including the ceilings, and removed carpet to expose the concrete flooring. The concrete flooring was repaired, resurfaced and sealed with cracks in tact for authenticity. Beams and ductwork were left exposed, yet refined, with additional piping to conceal electrical and gas lines. Century-old reclaimed brick was hand-picked by the homeowner for the east interior wall, encasing stained glass windows which were are also reclaimed and more than 100 years old. Aluminum bar-top seating areas in two spaces. A media center with custom cabinetry and pistons repurposed as cabinet pulls. And the star of the show, a full 4-seat wet bar with custom glass shelving, more custom cabinetry, and an integrated television-- one of 3 TVs in the space. The new one-of-a-kind basement has room for a professional 10-person poker table, pool table, 14' shuffleboard table, and plush seating.
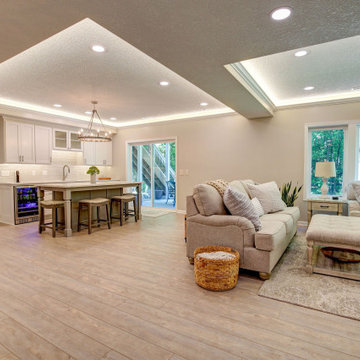
New finished basement. Includes large family room with expansive wet bar, spare bedroom/workout room, 3/4 bath, linear gas fireplace.
Design ideas for a large contemporary walk-out basement in Minneapolis with a home bar, grey walls, vinyl flooring, a standard fireplace, a tiled fireplace surround, grey floors, a drop ceiling and wallpapered walls.
Design ideas for a large contemporary walk-out basement in Minneapolis with a home bar, grey walls, vinyl flooring, a standard fireplace, a tiled fireplace surround, grey floors, a drop ceiling and wallpapered walls.
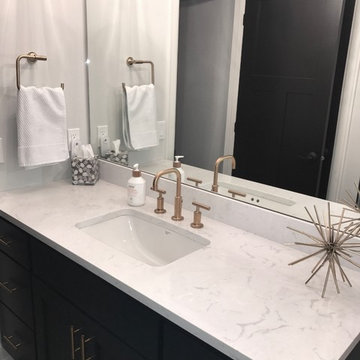
This beautiful home in Brandon recently completed the basement. The husband loves to golf, hence they put a golf simulator in the basement, two bedrooms, guest bathroom and an awesome wet bar with walk-in wine cellar. Our design team helped this homeowner select Cambria Roxwell quartz countertops for the wet bar and Cambria Swanbridge for the guest bathroom vanity. Even the stainless steel pegs that hold the wine bottles and LED changing lights in the wine cellar we provided.
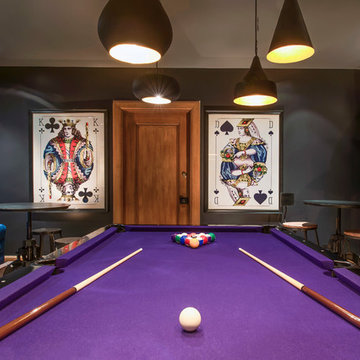
Photo of an expansive industrial fully buried basement in San Francisco with grey walls, concrete flooring, a standard fireplace, a tiled fireplace surround and grey floors.
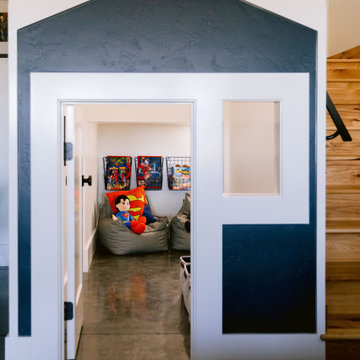
Photo of a large rustic walk-out basement in Boise with white walls, concrete flooring, a standard fireplace, a tiled fireplace surround and grey floors.
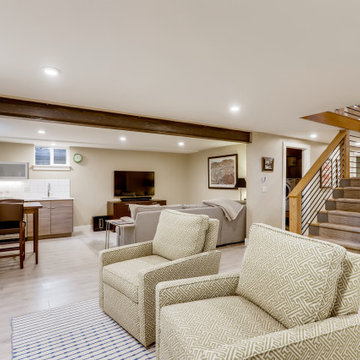
This is an example of a medium sized traditional look-out basement in Denver with a home bar, beige walls, vinyl flooring, a standard fireplace, a brick fireplace surround, grey floors, exposed beams and tongue and groove walls.
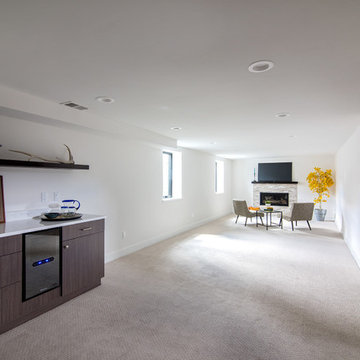
HBK Photography
This is an example of a large traditional look-out basement in Denver with carpet, a standard fireplace, a tiled fireplace surround and grey floors.
This is an example of a large traditional look-out basement in Denver with carpet, a standard fireplace, a tiled fireplace surround and grey floors.
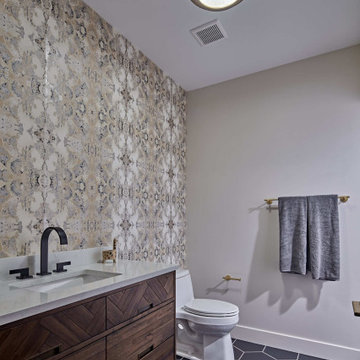
Luxury finished basement with full kitchen and bar, clack GE cafe appliances with rose gold hardware, home theater, home gym, bathroom with sauna, lounge with fireplace and theater, dining area, and wine cellar.
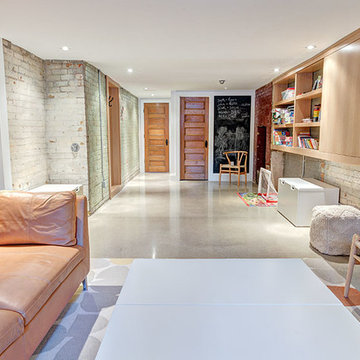
Basement with polished concrete floors, and exposed brick walls.
Medium sized scandi look-out basement in Toronto with white walls, concrete flooring, a standard fireplace, a brick fireplace surround and grey floors.
Medium sized scandi look-out basement in Toronto with white walls, concrete flooring, a standard fireplace, a brick fireplace surround and grey floors.
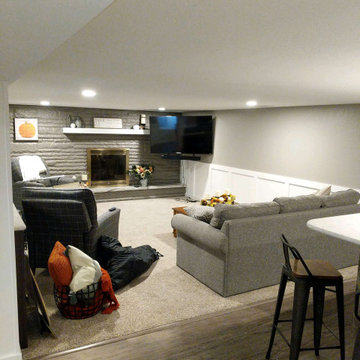
Large classic fully buried basement in Detroit with grey walls, vinyl flooring, a standard fireplace, a brick fireplace surround and grey floors.
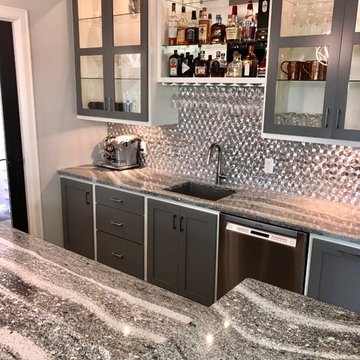
This beautiful home in Brandon recently completed the basement. The husband loves to golf, hence they put a golf simulator in the basement, two bedrooms, guest bathroom and an awesome wet bar with walk-in wine cellar. Our design team helped this homeowner select Cambria Roxwell quartz countertops for the wet bar and Cambria Swanbridge for the guest bathroom vanity. Even the stainless steel pegs that hold the wine bottles and LED changing lights in the wine cellar we provided.
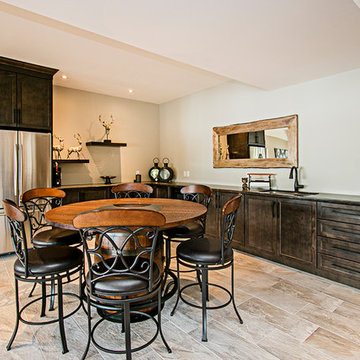
Paul Brown
This is an example of a farmhouse walk-out basement in Toronto with grey walls, travertine flooring, a standard fireplace, a stone fireplace surround and grey floors.
This is an example of a farmhouse walk-out basement in Toronto with grey walls, travertine flooring, a standard fireplace, a stone fireplace surround and grey floors.
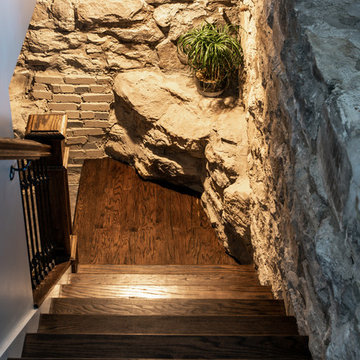
Leslie Brown
Design ideas for a large classic walk-out basement in Nashville with concrete flooring, a standard fireplace, a brick fireplace surround and grey floors.
Design ideas for a large classic walk-out basement in Nashville with concrete flooring, a standard fireplace, a brick fireplace surround and grey floors.
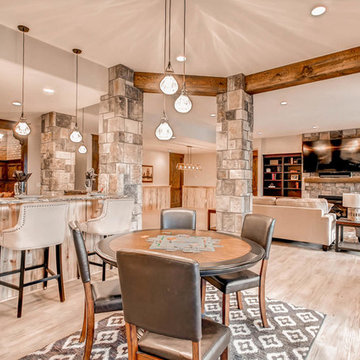
CUSTOM HOME BY STERLING CUSTOM HOMES, CASTLE ROCK, CO
Design ideas for a medium sized classic walk-out basement in Denver with beige walls, light hardwood flooring, a standard fireplace, a stone fireplace surround and grey floors.
Design ideas for a medium sized classic walk-out basement in Denver with beige walls, light hardwood flooring, a standard fireplace, a stone fireplace surround and grey floors.
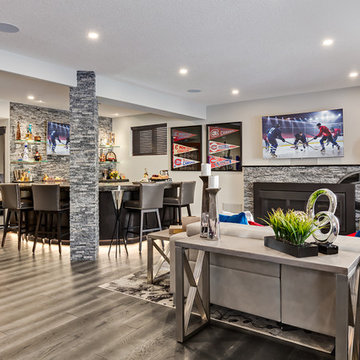
Design ideas for a large traditional walk-out basement in Calgary with grey walls, medium hardwood flooring, a standard fireplace, a stone fireplace surround and grey floors.
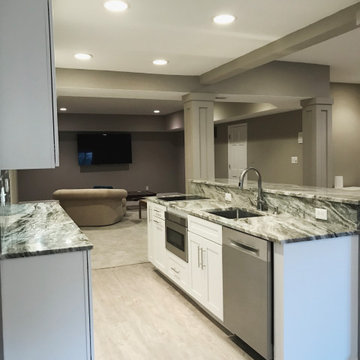
This is an example of a large modern fully buried basement in Indianapolis with grey walls, carpet, a standard fireplace, a brick fireplace surround and grey floors.
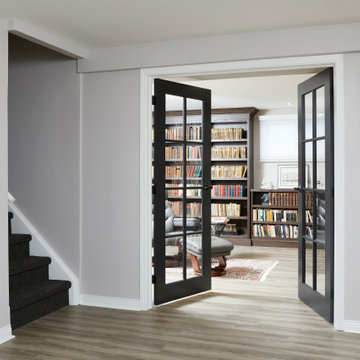
A library for a pair of avid readers complete with custom stained built in bookshelves adds a level of sophistication to the space. New wall and doors provide for a private or open space as desired.
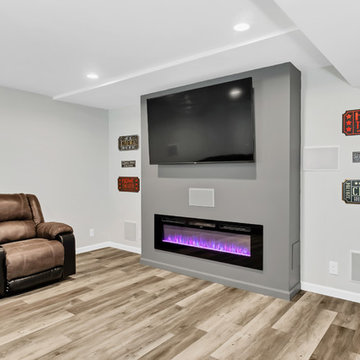
Medium sized modern fully buried basement in St Louis with grey walls, vinyl flooring, a standard fireplace and grey floors.
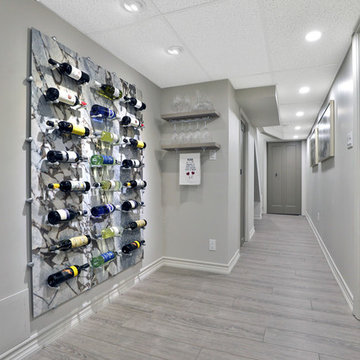
Beautiful Basement Transformation in Mississauga Residential Neighbourhood. Custom Marble Wine Wall adorns the wall in this newly renovated basement retreat. Showcased with wall washing lights, you'll want to take your time selecting a vintage. Soft warm grays & browns add relaxation and calmness to this basement retreat. Luxury Vinyl Tile (LVT) planks are waterproof, offering style and practicality.Includes: 2-piece Powder Room (not shown).
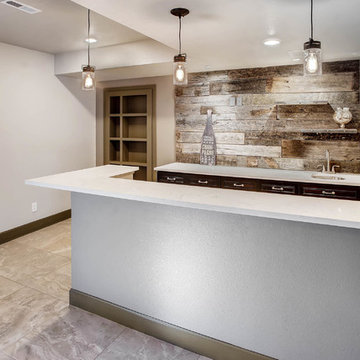
This basement offers a rustic industrial design. With barn wood walls, metal accents and white counters, this space is perfect for entertainment.
Medium sized industrial fully buried basement in Denver with white walls, carpet, grey floors, a standard fireplace and a wooden fireplace surround.
Medium sized industrial fully buried basement in Denver with white walls, carpet, grey floors, a standard fireplace and a wooden fireplace surround.
Basement with a Standard Fireplace and Grey Floors Ideas and Designs
12