Basement with a Standard Fireplace and Grey Floors Ideas and Designs
Refine by:
Budget
Sort by:Popular Today
141 - 160 of 659 photos
Item 1 of 3
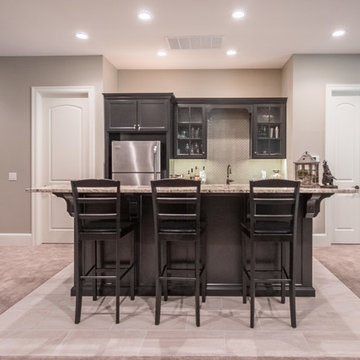
Design ideas for a large contemporary walk-out basement in Other with beige walls, carpet, a standard fireplace, a stone fireplace surround and grey floors.
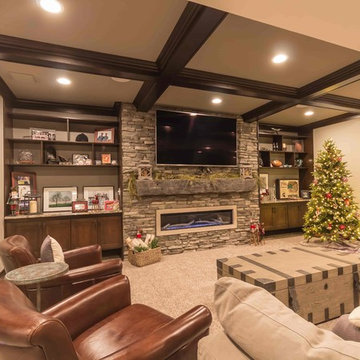
Photo of a large rustic fully buried basement in Detroit with beige walls, ceramic flooring, a standard fireplace, a stone fireplace surround and grey floors.
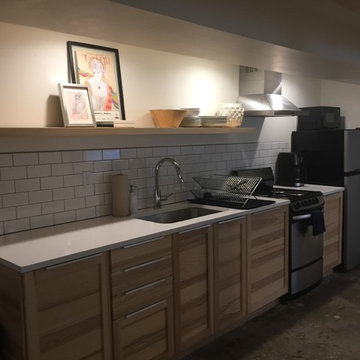
The kitchen with open shelving and down-lighting. Photo - P.Dilworth
Photo of a small contemporary look-out basement in Portland with white walls, concrete flooring, a standard fireplace, a brick fireplace surround and grey floors.
Photo of a small contemporary look-out basement in Portland with white walls, concrete flooring, a standard fireplace, a brick fireplace surround and grey floors.
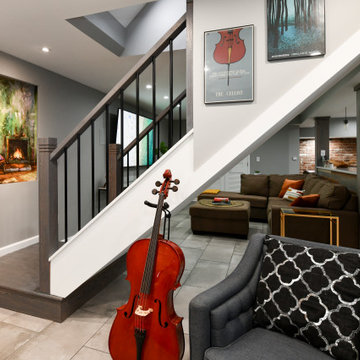
A partial view of the office which is also used for cello lessons.
Design ideas for a large classic basement in DC Metro with a home bar, grey walls, porcelain flooring, a standard fireplace, a brick fireplace surround and grey floors.
Design ideas for a large classic basement in DC Metro with a home bar, grey walls, porcelain flooring, a standard fireplace, a brick fireplace surround and grey floors.
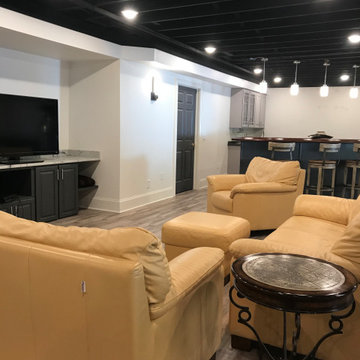
Recycle, reuse! These are the existing sofas and chair. Nothing was wasted.
Design ideas for a large modern walk-out basement in Cleveland with white walls, vinyl flooring, a standard fireplace, a brick fireplace surround and grey floors.
Design ideas for a large modern walk-out basement in Cleveland with white walls, vinyl flooring, a standard fireplace, a brick fireplace surround and grey floors.
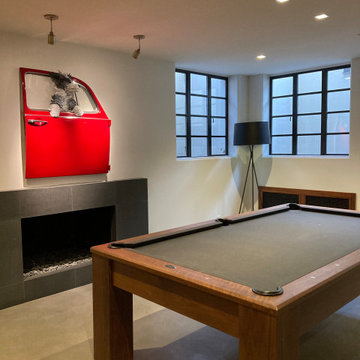
Game room with automated lighting and fireplace
This is an example of a medium sized retro look-out basement in Denver with a game room, white walls, concrete flooring, a standard fireplace, a stone fireplace surround and grey floors.
This is an example of a medium sized retro look-out basement in Denver with a game room, white walls, concrete flooring, a standard fireplace, a stone fireplace surround and grey floors.
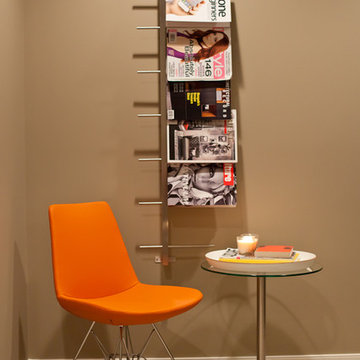
A Hotel Luxe Modern Transitional Home by Natalie Fuglestveit Interior Design, Calgary Interior Design Firm. Photos by Lindsay Nichols Photography.
Interior design includes modern fireplace with 24"x24" calacutta marble tile face, 18 karat vase with tree, black and white geometric prints, modern Gus white Delano armchairs, natural walnut hardwood floors, medium brown wall color, ET2 Lighting linear pendant fixture over dining table with tear drop glass, acrylic coffee table, carmel shag wool area rug, champagne gold Delta Trinsic faucet, charcoal flat panel cabinets, tray ceiling with chandelier in master bedroom, pink floral drapery in girls room with teal linear border.
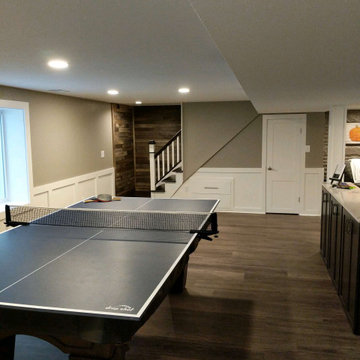
Large traditional fully buried basement in Detroit with grey walls, vinyl flooring, a standard fireplace, a brick fireplace surround and grey floors.
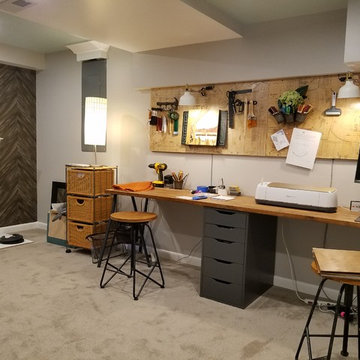
Photo of a medium sized industrial fully buried basement in Chicago with grey walls, carpet, a standard fireplace, a plastered fireplace surround and grey floors.
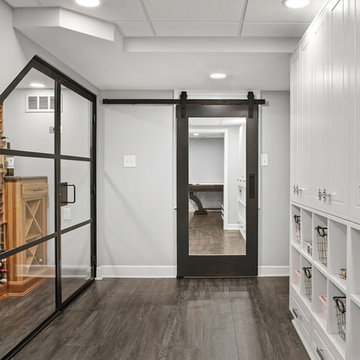
Design ideas for an expansive traditional look-out basement in Columbus with grey walls, vinyl flooring, a standard fireplace, a stone fireplace surround and grey floors.
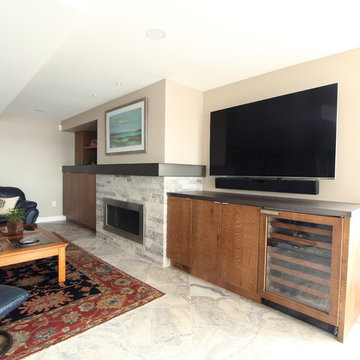
Rough sawn oak cabinets were used in this basement. Heated tile floor, metal countertops, a metal mantle, and a paneled wine refrigerator make this an entertaining dream.
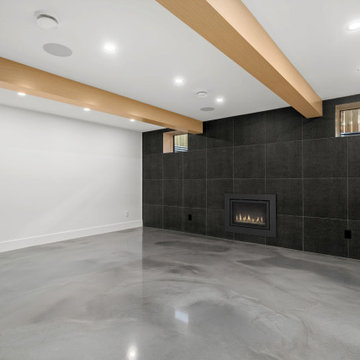
Basement Fireplace
Photo of a contemporary fully buried basement in Calgary with white walls, concrete flooring, a standard fireplace, a tiled fireplace surround, grey floors and exposed beams.
Photo of a contemporary fully buried basement in Calgary with white walls, concrete flooring, a standard fireplace, a tiled fireplace surround, grey floors and exposed beams.
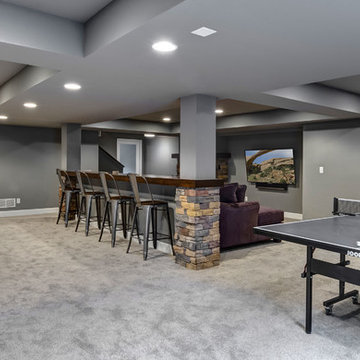
©Finished Basement Company
Medium sized traditional look-out basement in Denver with grey walls, carpet, a standard fireplace, a stone fireplace surround and grey floors.
Medium sized traditional look-out basement in Denver with grey walls, carpet, a standard fireplace, a stone fireplace surround and grey floors.
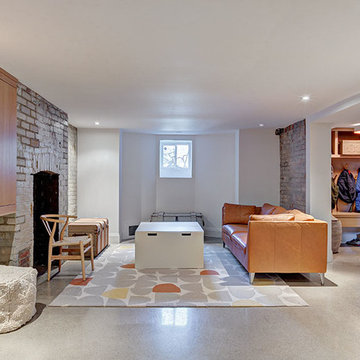
Basement with polished concrete floors, and exposed brick walls.
This is an example of a medium sized scandi look-out basement in Toronto with white walls, concrete flooring, a standard fireplace, a brick fireplace surround and grey floors.
This is an example of a medium sized scandi look-out basement in Toronto with white walls, concrete flooring, a standard fireplace, a brick fireplace surround and grey floors.
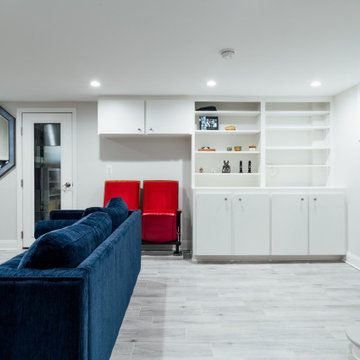
The owners wanted to add space to their DC home by utilizing the existing dark, wet basement. We were able to create a light, bright space for their growing family. Behind the walls we updated the plumbing, insulation and waterproofed the basement. You can see the beautifully finished space is multi-functional with a play area, TV viewing, new spacious bath and laundry room - the perfect space for a growing family.
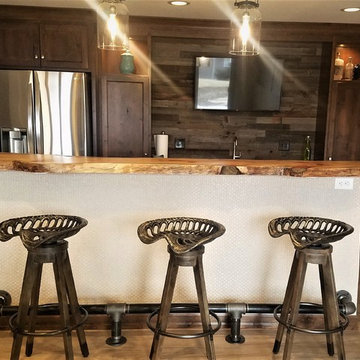
Ajay Kittur
Inspiration for a medium sized farmhouse walk-out basement in Other with grey walls, vinyl flooring, a standard fireplace, a stone fireplace surround and grey floors.
Inspiration for a medium sized farmhouse walk-out basement in Other with grey walls, vinyl flooring, a standard fireplace, a stone fireplace surround and grey floors.
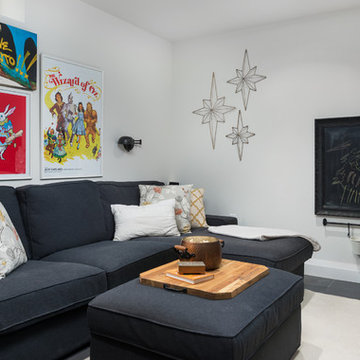
This eclectic space is infused with unique pieces and warm finishes combined to create a welcoming and comfortable space. We used Ikea kitchen cabinets and butcher block counter top for the bar area and built in media center. Custom wood floating shelves to match, maximize storage while maintaining clean lines and minimizing clutter. A custom bar table in the same wood tones is the perfect spot to hang out and play games. Splashes of brass and pewter in the hardware and antique accessories offset bright accents that pop against or white walls and ceiling. Grey floor tiles are an easy to clean solution warmed up by woven area rugs.
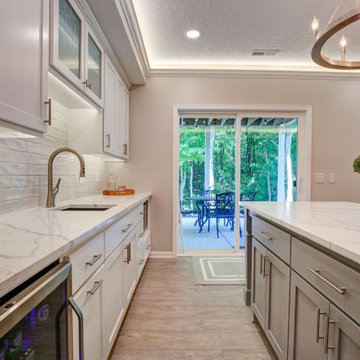
New finished basement. Includes large family room with expansive wet bar, spare bedroom/workout room, 3/4 bath, linear gas fireplace.
Photo of a large contemporary walk-out basement in Minneapolis with a home bar, grey walls, vinyl flooring, a standard fireplace, a tiled fireplace surround, grey floors, a drop ceiling and wallpapered walls.
Photo of a large contemporary walk-out basement in Minneapolis with a home bar, grey walls, vinyl flooring, a standard fireplace, a tiled fireplace surround, grey floors, a drop ceiling and wallpapered walls.

Photo of a large contemporary walk-out basement with white walls, porcelain flooring, a standard fireplace, a tiled fireplace surround and grey floors.
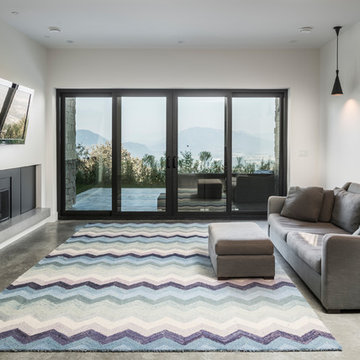
This basement rec room opens onto its own patio with views for miles.
PC Carsten Arnold
Design ideas for a medium sized contemporary walk-out basement with white walls, concrete flooring, a standard fireplace, a metal fireplace surround and grey floors.
Design ideas for a medium sized contemporary walk-out basement with white walls, concrete flooring, a standard fireplace, a metal fireplace surround and grey floors.
Basement with a Standard Fireplace and Grey Floors Ideas and Designs
8