Basement with Dark Hardwood Flooring and a Stone Fireplace Surround Ideas and Designs
Refine by:
Budget
Sort by:Popular Today
1 - 20 of 417 photos
Item 1 of 3
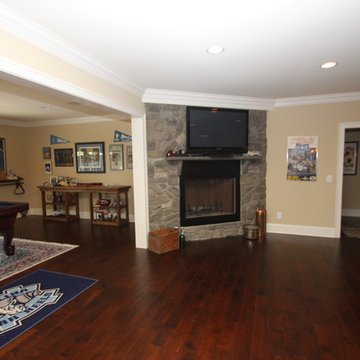
Jon Potter
Medium sized classic walk-out basement in Raleigh with dark hardwood flooring, a standard fireplace, a stone fireplace surround, beige walls and brown floors.
Medium sized classic walk-out basement in Raleigh with dark hardwood flooring, a standard fireplace, a stone fireplace surround, beige walls and brown floors.

Photo of a medium sized rustic basement in Atlanta with a game room, grey walls, dark hardwood flooring, a standard fireplace, a stone fireplace surround and brown floors.

The TV area is nestled in a corner and features a beautiful custom built-in entertainment center complete with inset lighting and comfortable seating for watching your favorite movie or sports team.
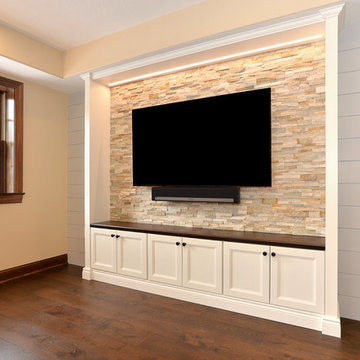
Medium sized traditional walk-out basement in Other with white walls, dark hardwood flooring, a standard fireplace, a stone fireplace surround and brown floors.
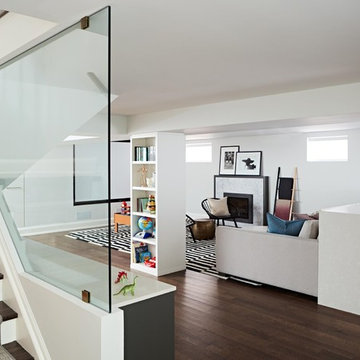
This is an example of a medium sized traditional look-out basement in Toronto with white walls, dark hardwood flooring, a standard fireplace, a stone fireplace surround and brown floors.
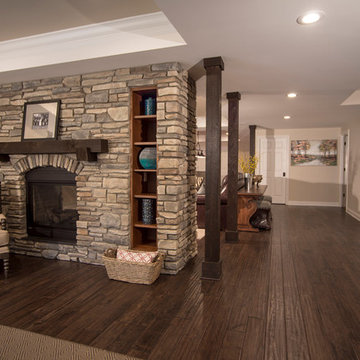
Spectacular Rustic/Modern Basement Renovation - The large unfinished basement of this beautiful custom home was transformed into a rustic family retreat. The new space has something for everyone and adds over 1800 sq. feet of living space with something for the whole family. The walkout basement has plenty of natural light and offers several places to gather, play games, or get away. A home office and full bathroom add function and convenience for the homeowners and their guests. A two-sided stone fireplace helps to define and divide the large room as well as to warm the atmosphere and the Michigan winter nights. The undeniable pinnacle of this remodel is the custom, old-world inspired bar made of massive timber beams and 100 year-old reclaimed barn wood that we were able to salvage from the iconic Milford Shutter Shop. The Barrel vaulted, tongue and groove ceiling add to the authentic look and feel the owners desired. Brookhaven, Knotty Alder cabinets and display shelving, black honed granite countertops, Black River Ledge cultured stone accents, custom Speake-easy door with wrought iron details, and glass pendant lighting with vintage Edison bulbs together send guests back in time to a rustic saloon of yesteryear. The high-tech additions of high-def. flat screen TV and recessed LED accent light are the hint that this is a contemporary project. This is truly a work of art! - Photography Michael Raffin MARS Photography

Large rustic walk-out basement in Other with white walls, dark hardwood flooring, a standard fireplace and a stone fireplace surround.

Inspiration for a large contemporary fully buried basement in Minneapolis with white walls, dark hardwood flooring, a standard fireplace, a stone fireplace surround and brown floors.
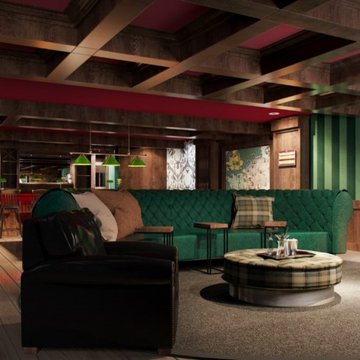
This is A 3D rendering of the space to show the design intent and proceed with the project....
My client for this man cave gave me inspiration to use from the Churchill era. It has reminders of an English pub and the British '40's-50's era. A custom made 14' round forest green leather sofa, and a custom wood table / ottoman, with custom made brown leather recliners completes the overall look. Velvet striped green wallpaper and wood coffered ceiling beams with red paint in between give it character. The custom 16' round plush carpet pulls the seating area together.
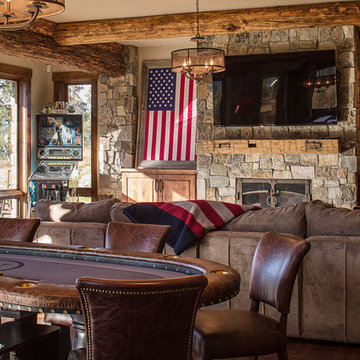
This is an example of a large rustic walk-out basement in Other with beige walls, dark hardwood flooring, a standard fireplace and a stone fireplace surround.

Casual seating to the right of the bar contrasts the bold colors of the adjoining space with washed out blues and warm creams. Slabs of Italian Sequoia Brown marble were carefully book matched on the monolith to create perfect mirror images of each other, and are as much a piece of art as the local pieces showcased elsewhere. On the ceiling, hand blown glass by a local artist will never leave the guests without conversation.
Scott Bergmann Photography
Painting by Zachary Lobdell
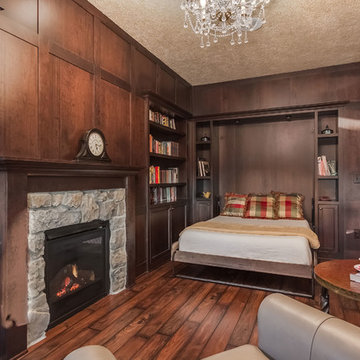
Library with dark wood panels, hardwood floors, fireplace and hidden murphy bed. ©Finished Basement Company
Medium sized traditional look-out basement in Minneapolis with brown walls, dark hardwood flooring, a standard fireplace, a stone fireplace surround and brown floors.
Medium sized traditional look-out basement in Minneapolis with brown walls, dark hardwood flooring, a standard fireplace, a stone fireplace surround and brown floors.
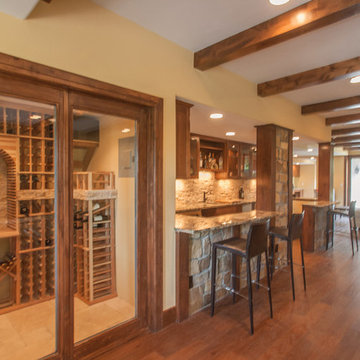
Great room with entertainment area with custom entertainment center built in with stained and lacquered knotty alder wood cabinetry below, shelves above and thin rock accents; walk behind wet bar, ‘La Cantina’ brand 3- panel folding doors to future, outdoor, swimming pool area, (5) ‘Craftsman’ style, knotty alder, custom stained and lacquered knotty alder ‘beamed’ ceiling , gas fireplace with full height stone hearth, surround and knotty alder mantle, wine cellar, and under stair closet; bedroom with walk-in closet, 5-piece bathroom, (2) unfinished storage rooms and unfinished mechanical room; (2) new fixed glass windows purchased and installed; (1) new active bedroom window purchased and installed; Photo: Andrew J Hathaway, Brothers Construction

This is an example of a classic walk-out basement in St Louis with a home cinema, dark hardwood flooring, a two-sided fireplace, a stone fireplace surround, exposed beams and wallpapered walls.
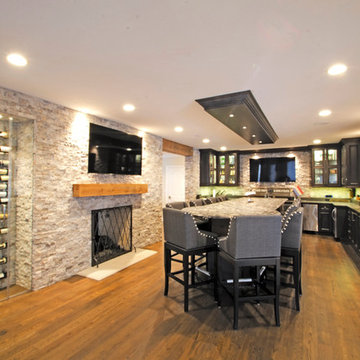
This is an example of a large traditional fully buried basement in Milwaukee with dark hardwood flooring, a standard fireplace, a stone fireplace surround and brown floors.

For this job, we finished an completely unfinished basement space to include a theatre room with 120" screen wall & rough-in for a future bar, barn door detail to the family living area with stacked stone 50" modern gas fireplace, a home-office, a bedroom and a full basement bathroom.
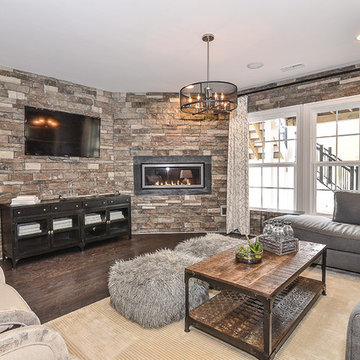
Photo of a medium sized traditional walk-out basement in DC Metro with grey walls, dark hardwood flooring, a ribbon fireplace and a stone fireplace surround.
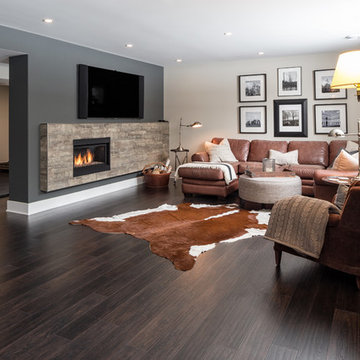
Keeping with the need for a warm space, we added a contemporary linear fireplace echoed by a chic, linear, porcelain tile facade. Bound to keep things cozy while watching a movie or the big game.
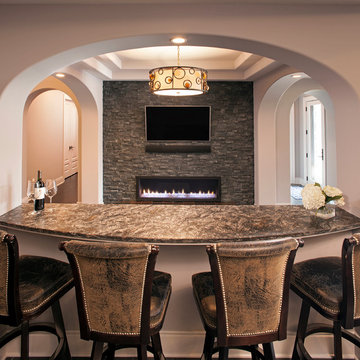
Builder: John Kraemer & Sons | Design: Rauscher & Associates | Landscape Design: Coen + Partners | Photography: Landmark Photography
This is an example of a walk-out basement in Minneapolis with white walls, dark hardwood flooring, a stone fireplace surround and a ribbon fireplace.
This is an example of a walk-out basement in Minneapolis with white walls, dark hardwood flooring, a stone fireplace surround and a ribbon fireplace.
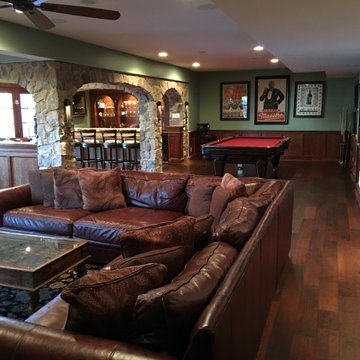
A full wet bar is tucked in the corner under real stone arches. Seating for four available at the cherry wood bar counter under custom hanging lights in the comfortable black bar stools with backs. Have a larger party? Not to worry, additional bar seating available on the opposite half wall with matching real stone arches and cherry wood counter. Your guests have full view of the arched cherry wood back cabinets complete with wall lights and ceiling light display areas highlighting the open glass shelving with all the glassware and memorabilia. Play a game or two of pool in the game area or sit in the super comfortable couches in front of the custom fireplace with cherry wood and real stone mantel. The cozy intimate atmosphere is completed throughout the basement thanks to strategic custom wall, hanging and recessed lighting as well as the consistent cherry wood wainscoting on the walls.
Basement with Dark Hardwood Flooring and a Stone Fireplace Surround Ideas and Designs
1